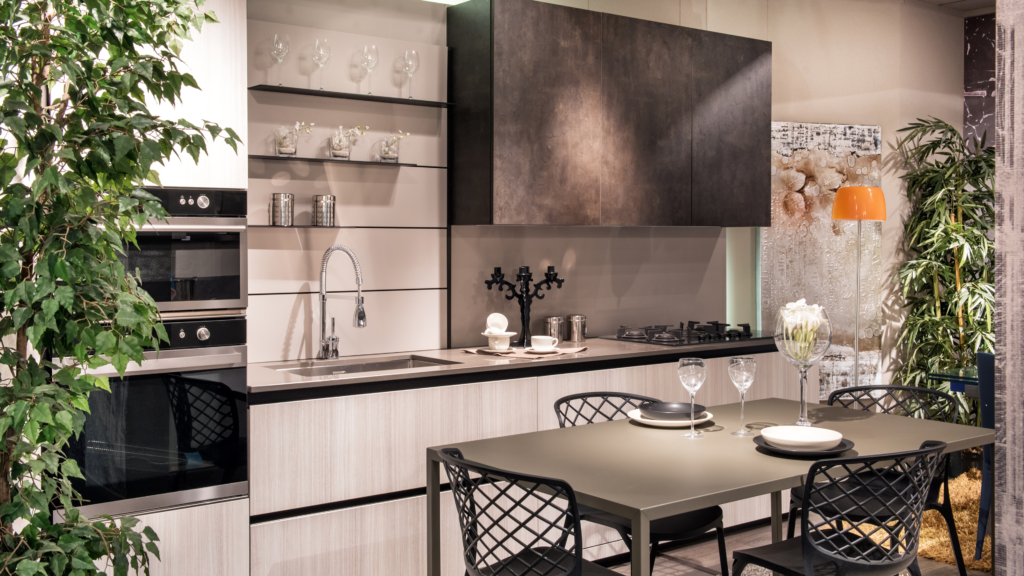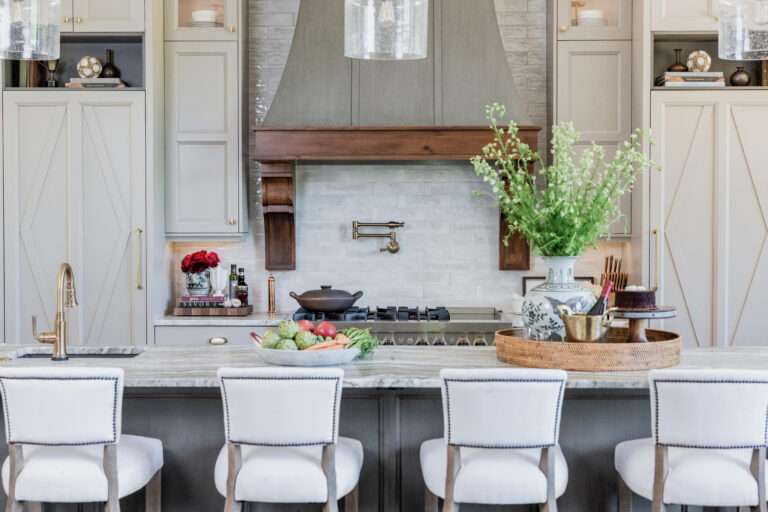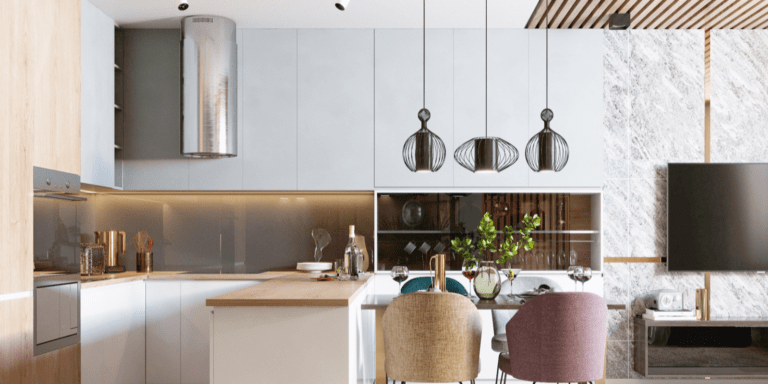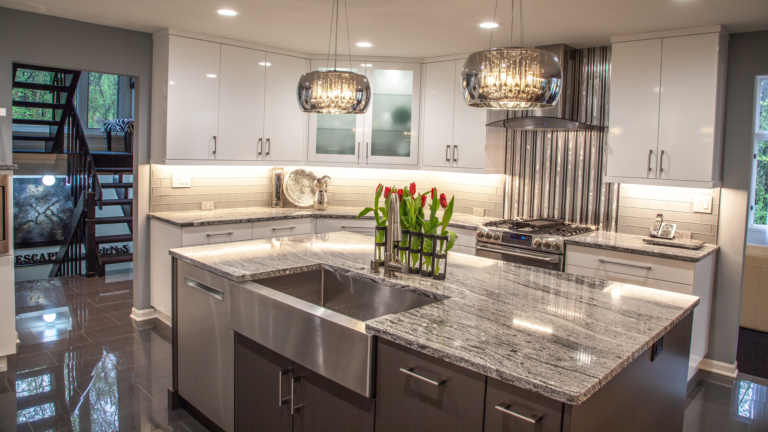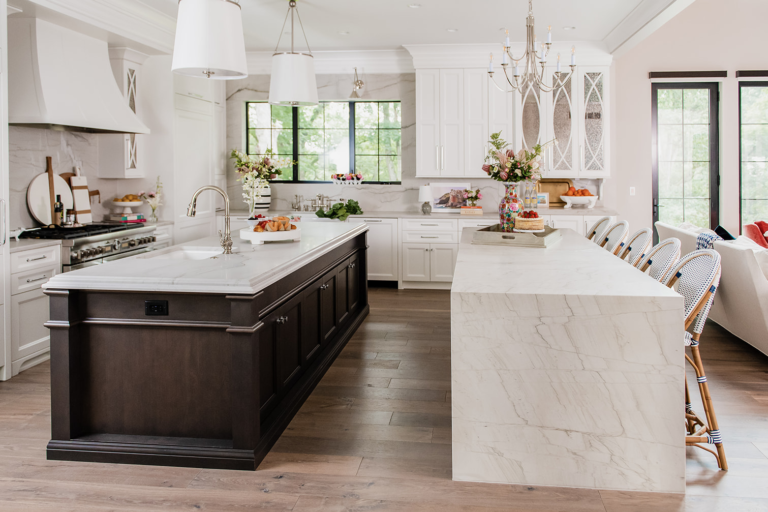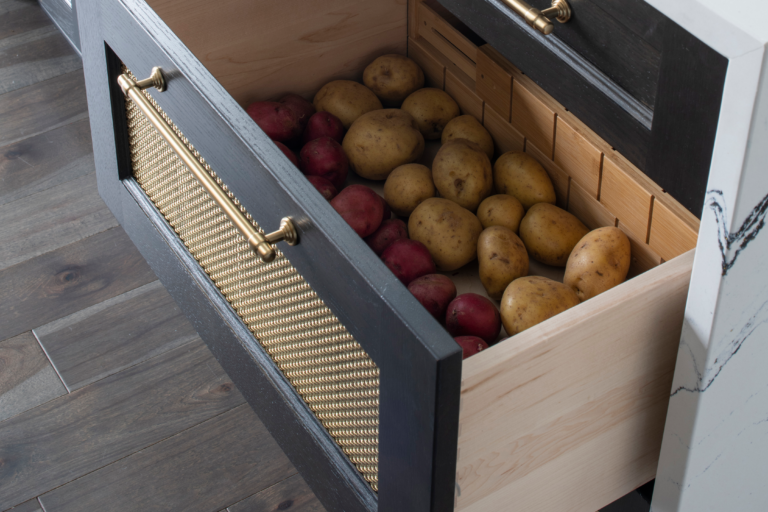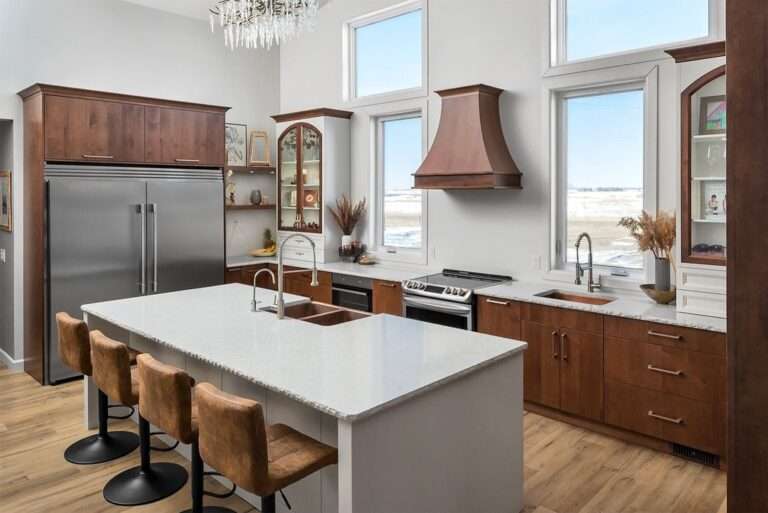Getting that kitchenette design right can be quite a challenge. They don’t provide much space to work in either, but that’s because they’re not meant to make a full meal. They’re mainly for snacks, drinks, breakfast, and entertainment.
Kitchenettes originated during the early 20th century in America. They weren’t really a thing before that. The term is typically used in place of ‘mini-kitchen’ or ‘half-kitchen.’ It doesn’t usually have the full set of appliances, only what’s necessary. This makes them perfect for a tiny space.
Most residential and office kitchenettes have a small stove or oven, sink, cabinets, and a fridge. However, hotels often leave out all appliances except the fridge.
Now that you know what a kitchenette is, keep reading to explore some popular ideas you need to try. Some ideas can even be used without a kitchen remodel.
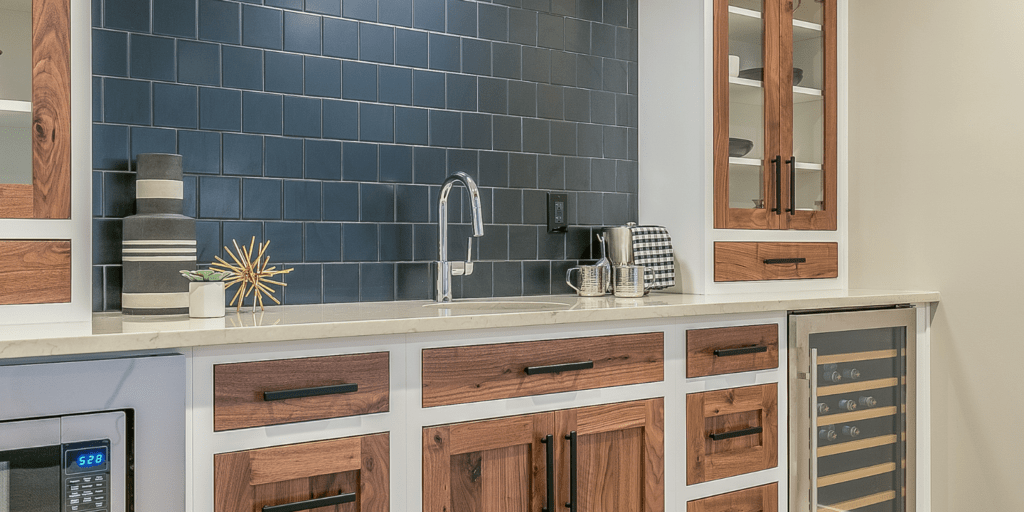
1. Basement Kitchenette Layout Ideas
Basements are one of the most common types of places for a kitchenette. One common challenge that’s faced when installing them is space for a full dining room to sit at. An easy way to overcome that is to use bar stools around a mini island or peninsula.
It\’s most important to focus on the functionality for the intended use and square footage for a kitchenette design.
Your design and appliances (whether you go for black, white, or stainless steel appliances) might differ. Depending on whether your intended use is for a home office or something else. Other uses include a secondary kitchen, and an entertainment space for guests in your basement rec room.
Depending on your use, you may want to consider excluding a full-sized sink, dishwasher, or baking oven. Baking and dishes can just be taken care of in the main kitchen instead of your basement kitchenette.
When it comes to aesthetics you might want to think about which type of cabinetry you like. If you have crockery or wine glasses to show off, you might want open shelving.
Next, let’s talk about the ‘work triangle.’
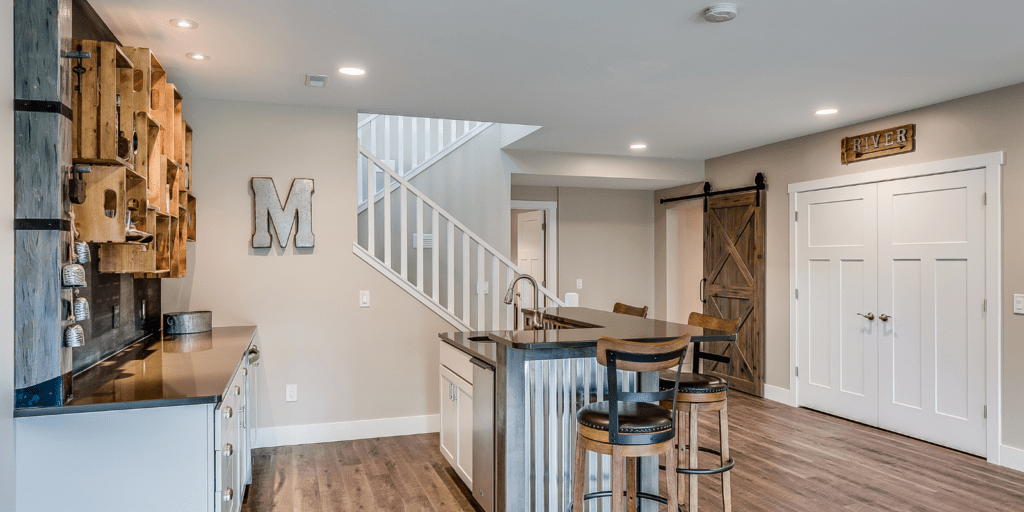
2. The ‘Work Triangle’ Isn’t Something to Worry About in a Kitchenette
The ‘kitchen triangle’ is a principle designed to place your essential appliances within close proximity of one another. It’s meant to lay them out in a triangle to promote working efficiency in the kitchen.
The triangle mainly refers to the fridge, the range, and the sink. You would place the fridge in one spot along the wall. The range is possibly along the wall as well and the sink could potentially be installed on an island. The idea is to have the luxury of avoiding taking extra steps around your kitchen to access essentials.
With a kitchenette, this principle is pretty much useless. A kitchenette doesn’t usually have all the essentials. That’s because it’s often not a full kitchen. But if it does feature them, then everything is often smaller. For example, the fridge might be a mini fridge instead of the full size. Again, it depends on the intended use, and if you have enough room then go for the full size.
Next, let’s go over some storage ideas.
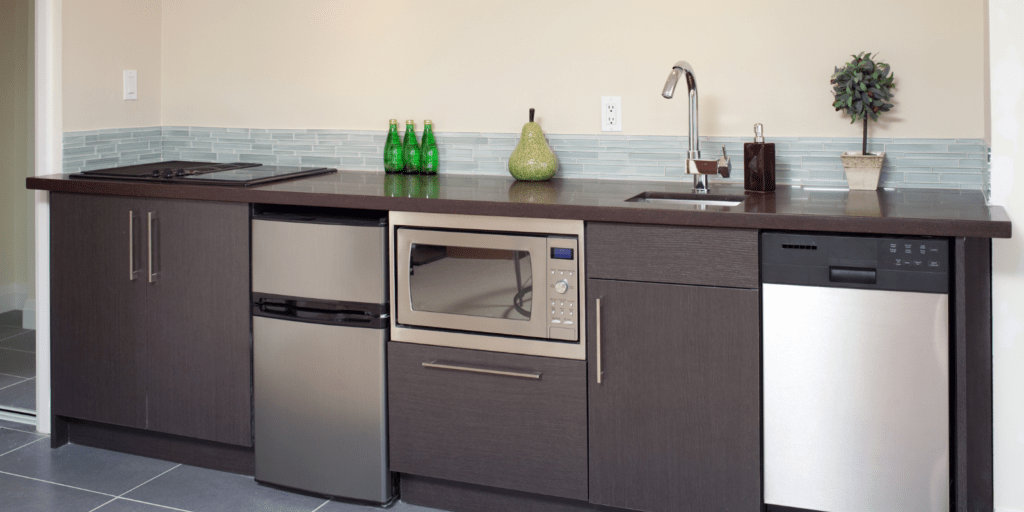
3. Kitchenette Storage Ideas
Working in a kitchen can get messy quickly, and a great way to mitigate some of the mess is to be smart about storage and keep the focal point clean.
They’re not usually a U-shaped design, nor are they big enough, so finding extra storage will be hard and a built-in pantry might not work either. But in a smaller space, storage needs to become more efficient and every nook and cranny must be used to get the most out of it.
Some great storage ideas are to include a Lazy Susan style shelving, rollout shelves to be able to reach all the way in the back of the shelf with ease, and pull-out trash drawers to hide your garbage cans.
Now if storage efficiency isn’t your concern, feel free to opt for a large window, floating shelves, large built-in appliances, and lots of open space.
Now that you know how to keep things simple and maximize the usefulness of your kitchenette, let’s talk about brightness…

4. Keep Your Kitchenette Light and Bright
One of the bigger issues often faced with kitchenettes is designing an already compact kitchen design with overwhelmingly dark hues. Darker colours can make the already small space feel claustrophobic.
Instead, opt for light and bright colours – white cabinets, white countertops, white backsplash, and open shelves will all contribute to an airy feel, especially in a small kitchen. You can add some dark wood accents for warm touches and to add more depth to the design.
With lots of light hues in the room, natural light will bounce off and make it feel larger and more spacious.
If you are able to go with light shiny gloss finishes and shiny white/beige countertops, it’ll help bounce light off the shiny surfaces of the room brightening up the place even more.
Also, if you don’t have much natural light in the kitchen space, add lighting with puck or strip lights under your cabinets to increase the ambiance of the space.
Now, if you like to spend more time in the kitchen the next idea will help you with just that.
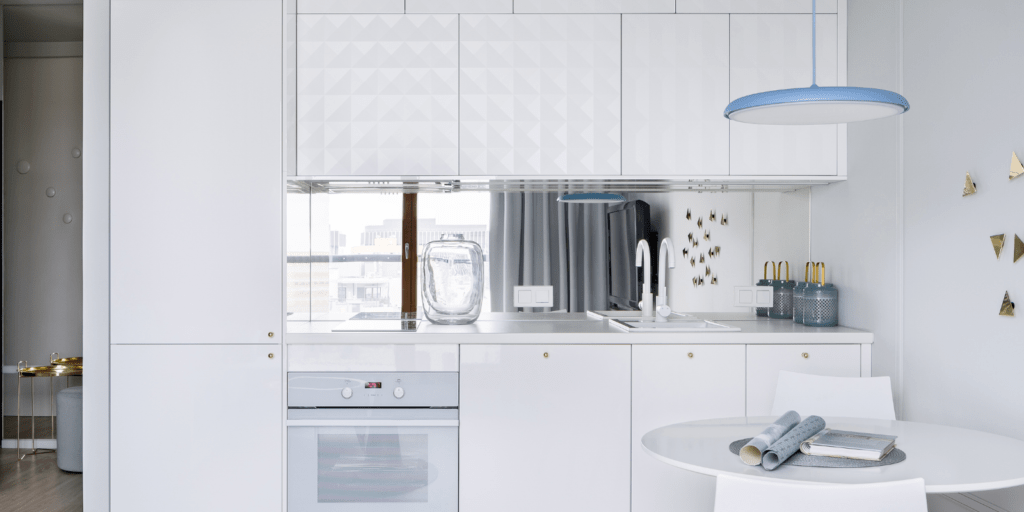
5. Transform it Into an Eat-In Kitchen
If space allows, add a little kitchen island and set up bar stools to turn it into a little dining nook…or a mini bar if you like.
It’s not only more space efficient than setting up an entire dining table but you also don’t have to carry any food, drinks, or snacks across the room and can avoid the risk of spilling and making a mess.
If you’re super tight on space though, the next idea will help you immensely.
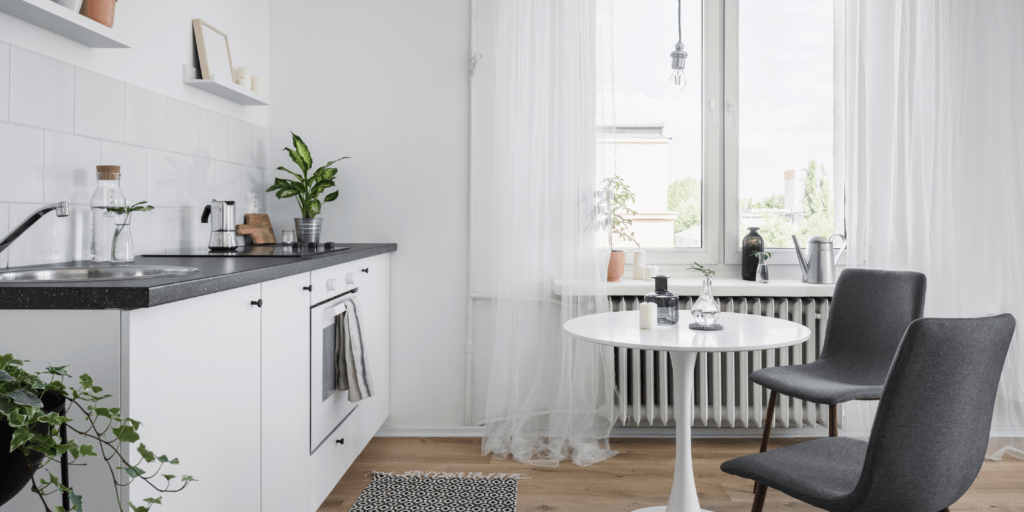
6. Maximize Space
The best thing you can do in a kitchenette is to maximize the space to its full potential because of its size. The way to do this is with cabinet organization. It’s mostly vertical space that you’re dealing with and can go to waste easily if it’s not used right.
Use drawer and shelf organizers, and potentially a fruit hammock under the cabinets. Maybe even some wire racks to strategically stack essentials that aren’t the same shape, in tight spaces, every single shelf counts.
Check out our kitchen organization article for the best tips on maximizing your kitchen.
The next idea is great if you aren’t so tight on space.
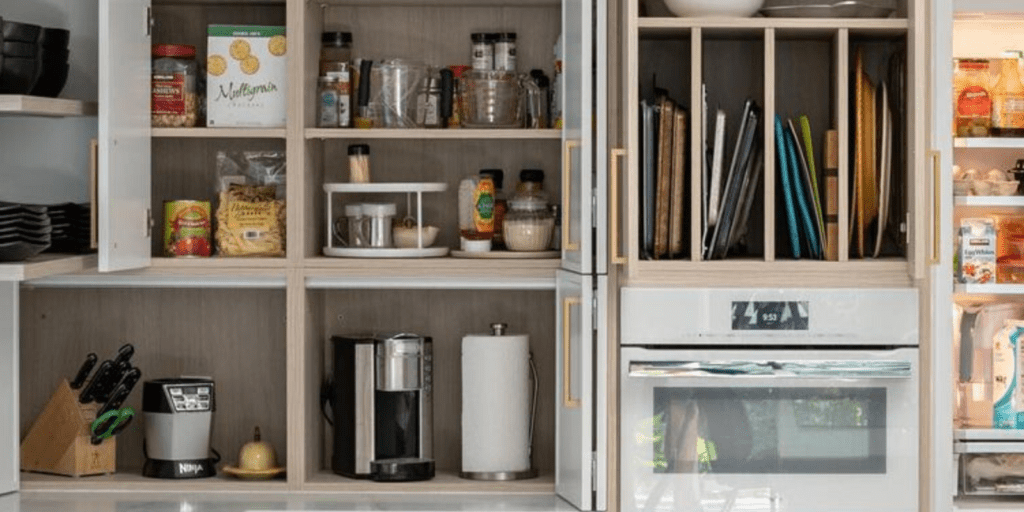
7. Add a Dining Area
If you have the space in the basement, you can place a small dining table next to your kitchenette. It can serve as a great alternative for entertaining guests and could possibly be turned into a board game table, or it can be used as a more casual space to eat if you spend more time in your basement.
Now the next idea is another way to achieve a similar goal as this one.

8. Add an Island to Your Kitchenette
If there’s ample space, then opt for a layout that incorporates a kitchen island in your kitchenette. It’ll add extra counter space to prepare food and snacks and maximize your kitchenette’s potential.
Using Granite, Quartz, or Marble countertops will add a luxurious feeling on top of maximizing its potential.
The main cabinet area can be a home for kitchen appliances and amenities, while the island potentially acts as a stylish built-in dining or bar counter.
Next, let’s go over a solution where opting for a kitchenette is just not possible.
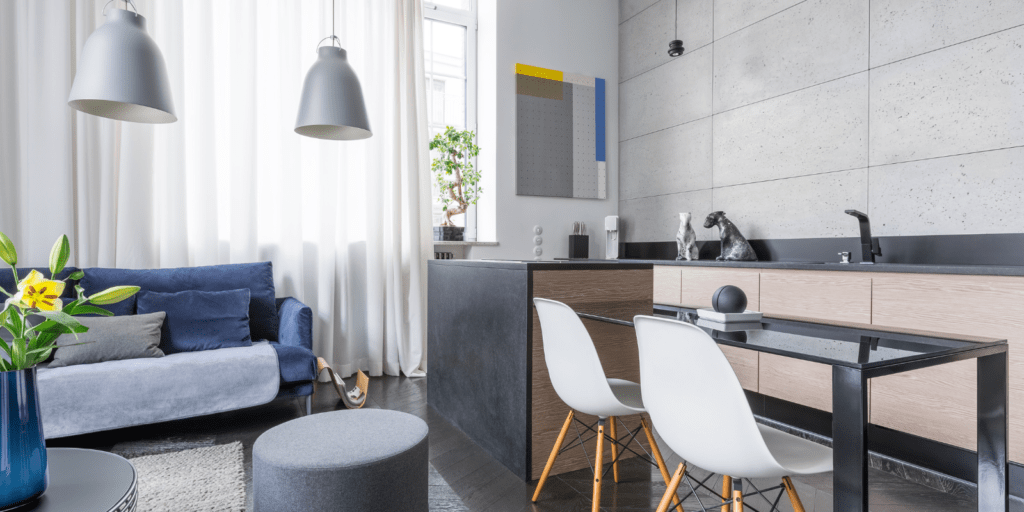
9. Use a Hutch for Storage
If having a built-in kitchenette isn’t an option for you then go for a kitchen hutch instead. The designs and styles are vast, some with more counter space like the buffet hutch, and some with little counter space like the storage hutch.
Check out our short article about kitchen hutch designs to get your creativity flowing and explore ideas to use for your home.
A kitchen hutch is a perfect way to keep everything packed away without having to commit to a huge renovation project.
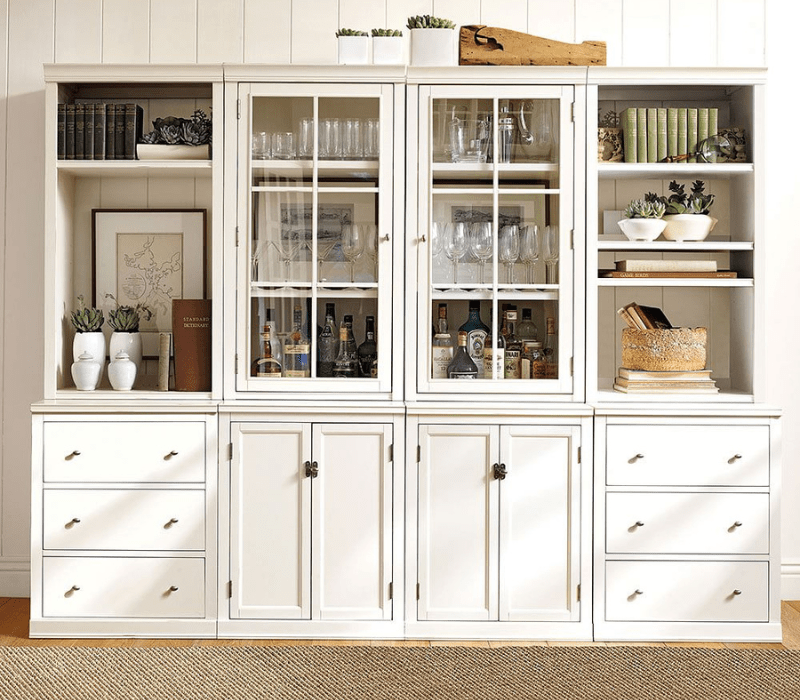
Final Thoughts
When people think of a kitchenette, they often assume it’s a small version of a full kitchen, but that’s far from it. They have certain distinctions and are heavily adjusted depending on the intended use.
A basement kitchenette for entertaining guests will most likely be missing a baking oven and dishwasher and potentially even the stove. If it’s for an office, it’ll most likely only have cabinets, a sink, and a fridge with a coffee machine. But if the design is for a small space like a tiny apartment, then it’ll have all the essentials crammed in.
If the ceiling is low, you might want to focus on the lighting to make sure it’s bright and cheerful. And if space is tight, an interior designer from one of Decor’s dealers can help you tuck away a small kitchenette that still meets all your needs.
A kitchenette is usually extra, so in terms of design, there is huge flexibility!


