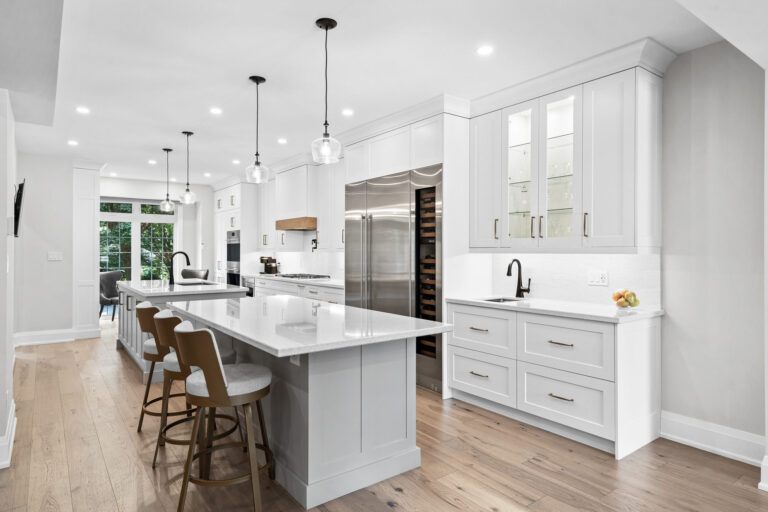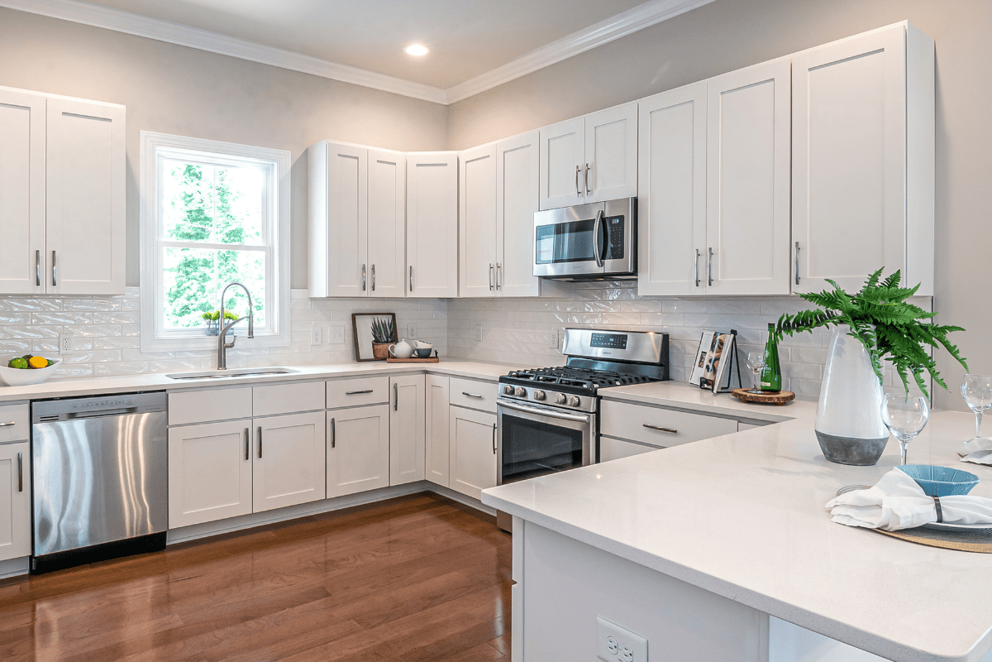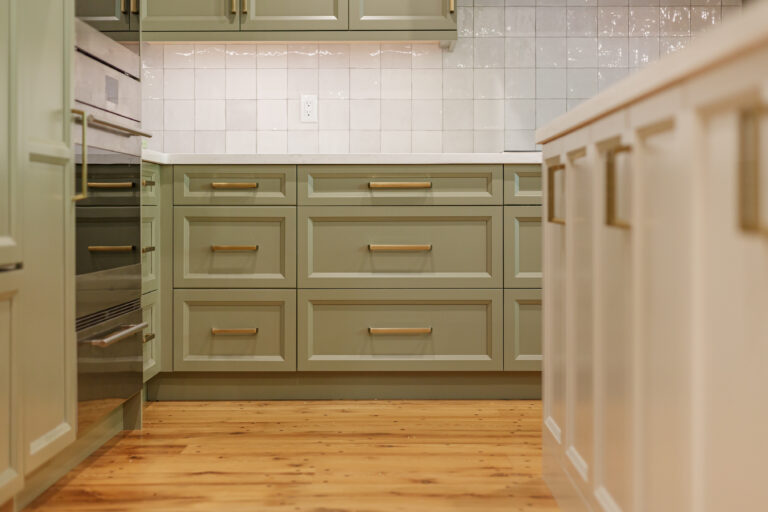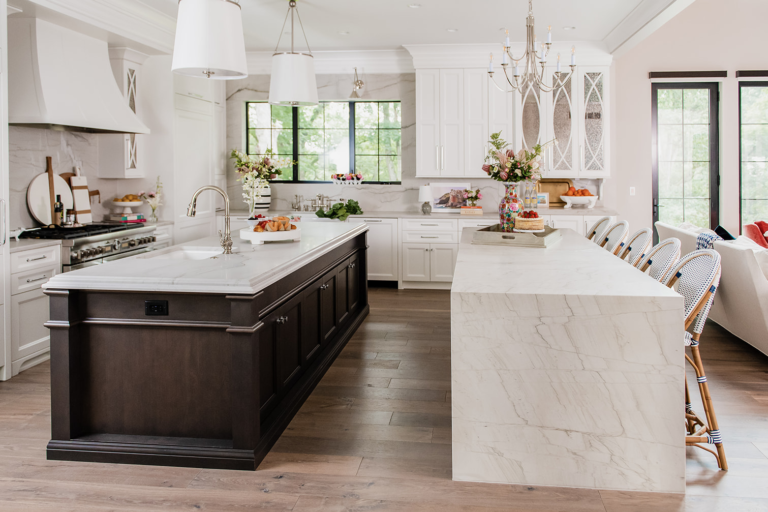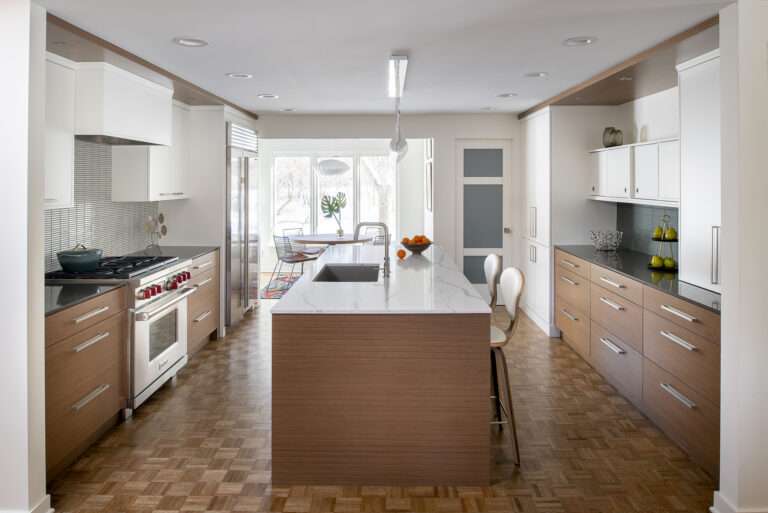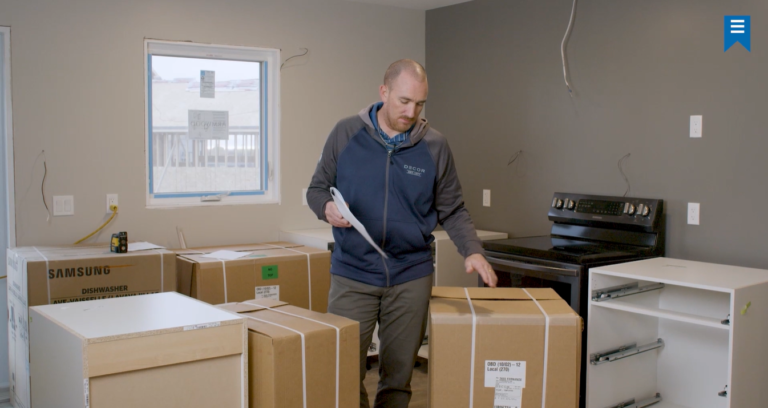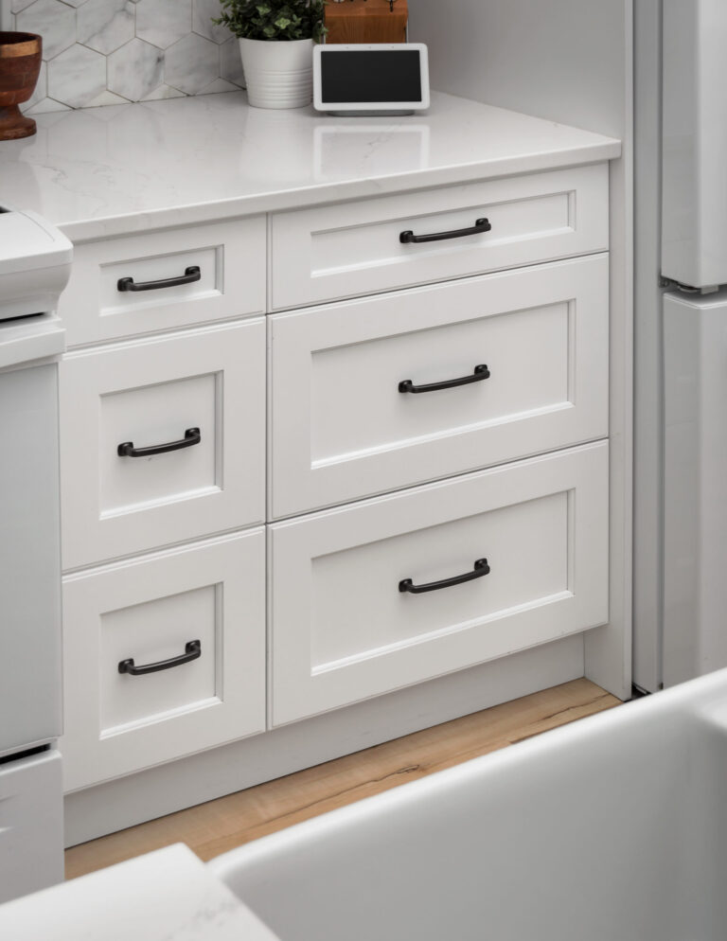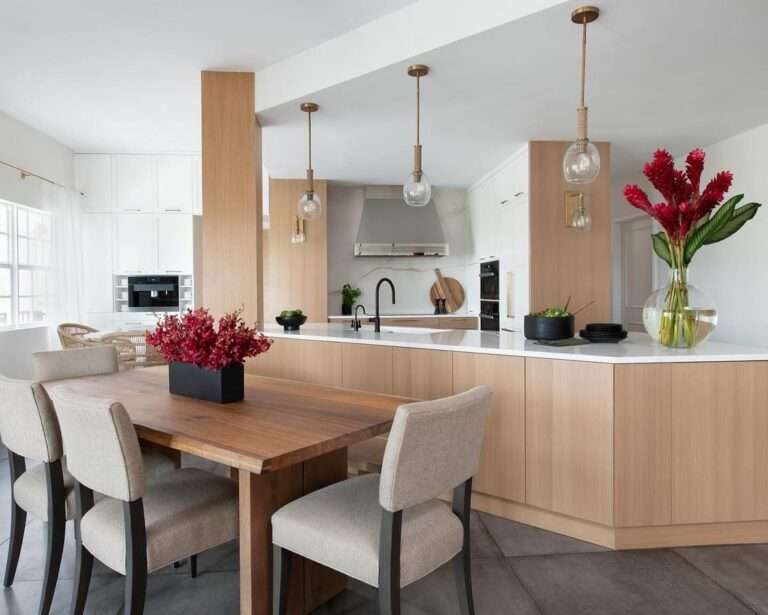Planning a kitchen is quite a bit of work, and the L-shaped kitchen is a classic layout and a popular choice to make functionality and aesthetics meet. It offers plenty of flexibility and storage, without feeling enclosed.
A Kitchen layout that’s carefully considered also ensures that the working space is a practical area to prep and cook in. L-shaped kitchens have a tried and tested basic layout and have survived the test of time because of their amazing practicality.
The L-shaped layout has many great benefits. They offer great versatility, and maximization of space adapting to both large and small spaces. The L-shaped layout works great because it uses corner storage effectively, decreases traffic flow between each area, and creates an effective work triangle.
Once you’ve decided on how to plan a kitchen layout in your space, use one of these L-shaped layout ideas to design a practical and aesthetically appealing kitchen. Let’s jump right in.

1. White Adds More Space to Your L-Shaped Kitchen Layout
Having cabinetry meet at a 90-degree angle opens up the space and provides more floor space, but adding white to the kitchen makes it feel even more spacious. White shiny countertops reflect light in the room, and a white backsplash will add even more to it.
It’s perfect for small spaces to add a more spacious feeling with minimum effort. This also works very well for rooms with little natural light.
That said, let’s look at how to modernize the kitchen using just doors.

2. Go With Flat, Slab Door Styles to Modernize Your L-Shaped Kitchen Layout
Most modern and contemporary kitchens have flat, slab door styles that promote a minimalistic lifestyle. Use them to your advantage and give your kitchen some slab doors.
If you’re on a budget, simply switching cabinet doors instead of all the kitchen cabinets will make a huge difference. Slab doors will smooth out the whole look of your cabinetry and bring out the simplistic, straight-line features of a modern kitchen.
Next, let’s go over the beautiful kitchen island that so many L-shaped kitchen layouts feature today.
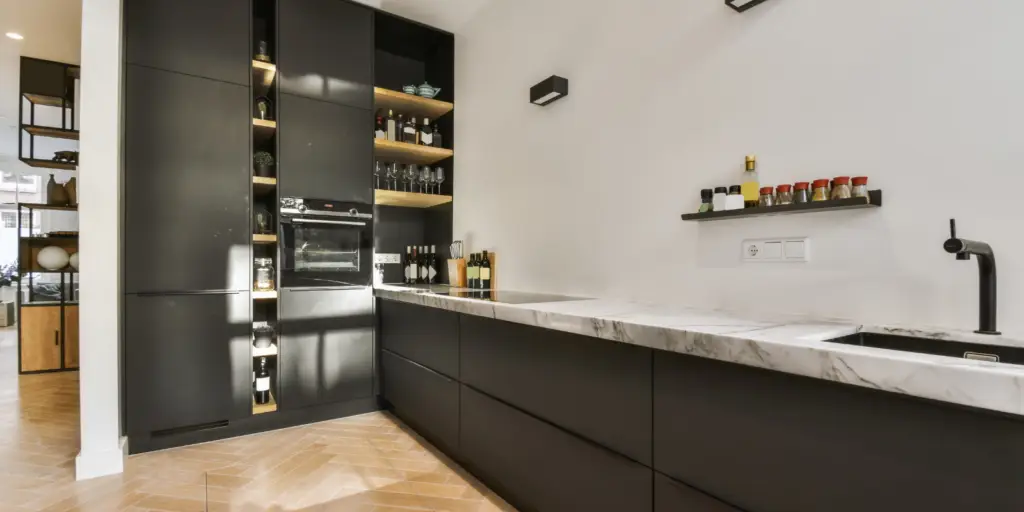
3. Add A Kitchen Island
Add a kitchen island for extra counter space to work on and maximize space in your kitchen’s floor plan.
And if possible, arrange for the sink or the stovetop to be installed on the island, that way you’ll incorporate the kitchen work triangle more efficiently and create a better ergonomic layout.
Next, let’s see how you can add a taste of luxury to your kitchen.
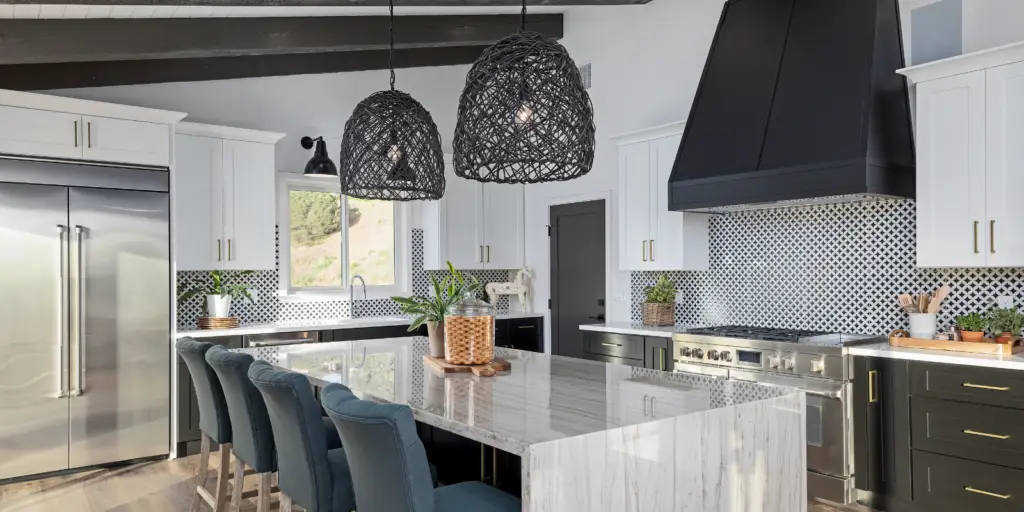
4. Use Quartz Countertops for Your L-Shaped Layout to Add a Taste of Luxury
Go for quartz countertops for your L-shaped kitchen layout. Quartz is a super durable and long-lasting material and it’s basically maintenance-free due to its non-porous surface. Simple cleaning is all that’s needed for upkeep.
Quartz countertops also have nearly unlimited colours and design patterns available. Sometimes it’s even used to imitate granite or marble countertops.
The countertop space will most likely consist of two pieces with visible seams, and quartz can also be susceptible to heat damage.
That said, quartz is considered a luxury option for countertops and gives your kitchen a high-end look and feel.
If you choose to go with shiny quartz countertops, you might want to combine them with the next idea.
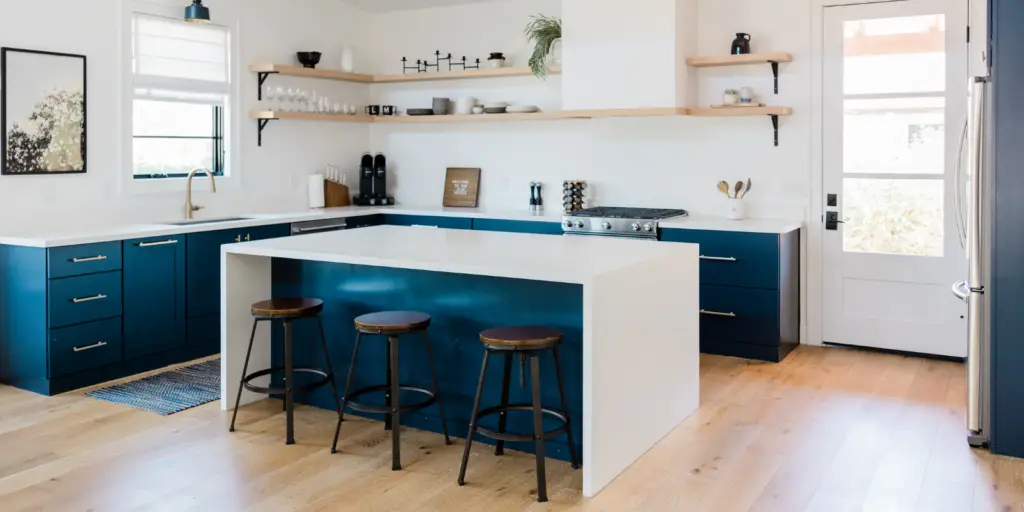
5. Choose a High-Gloss Finish
High-gloss finishes are a staple in many contemporary interiors, making them great for a basic L-shaped kitchen.
They give cabinet doors a shiny surface, reflecting light and making the room feel more spacious, similar to an all-white kitchen but more subtle.
These cabinets are also quite easy to clean and are not as sensitive to moisture compared to pure wood cabinets.
Now, if you like painted cabinets, then the next idea is for you.
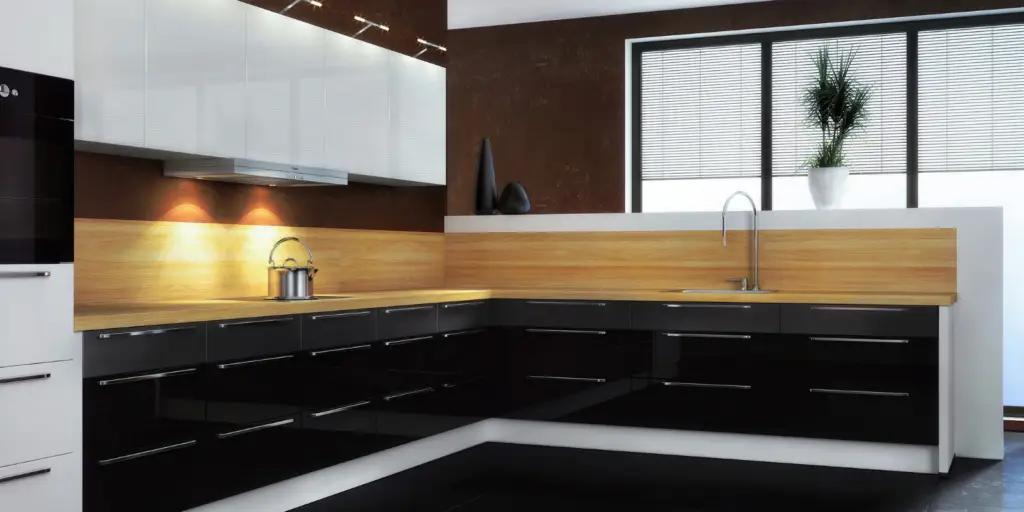
6. Pick Maple or Oak Wood Cabinets if You’re looking for a Painted Finish With Wood Grain
Painting cabinets is one of the best ways to update and modernize kitchens when they look distressed and aged and for good reason…
Maple and oak cabinets are everywhere in today’s homes. The durability of maple and oak made them a staple in the cabinet industry for decades.
They’re neutral enough to blend in but can look a bit dated in today’s era. So, the remedy is to coat them with a layer of paint, it’s an easy way to freshen up your kitchen without committing to a major renovation project.
Fortunately, both maple and oak cabinet materials go well with a range of colours, depending on whether you want to choose a complementary shade to blend them better or something contrasting to make them stand out.
Whether you’re painting your existing wall cabinets or if you’re getting your new kitchen wall cabinets painted from the start, it’s a great way to contrast the white base cabinets with the rest being a dark kitchen or vice versa.
The next idea will modernize your kitchen and is great to do when replacing countertops, let’s get into it.
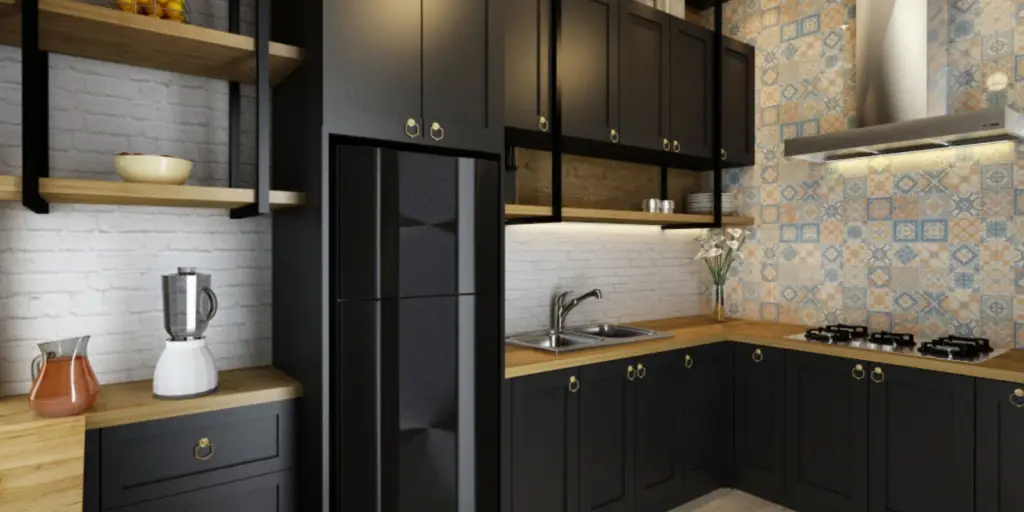
7. Choose an Undermount Sink
An under-mount sink is defined by the way it’s installed. Instead of being dropped into a pre-cut hole in the countertop, an undermount sink is installed underneath the countertop.
Because of the way under-mount sinks are installed, there’s no rim between them and the countertop. Most undermount sinks are stainless steel, but they can come in a variety of materials such as cast iron, solid surface, and even copper.
Now, if you haven’t heard of a kitchen using a double L-shape then read the next idea.
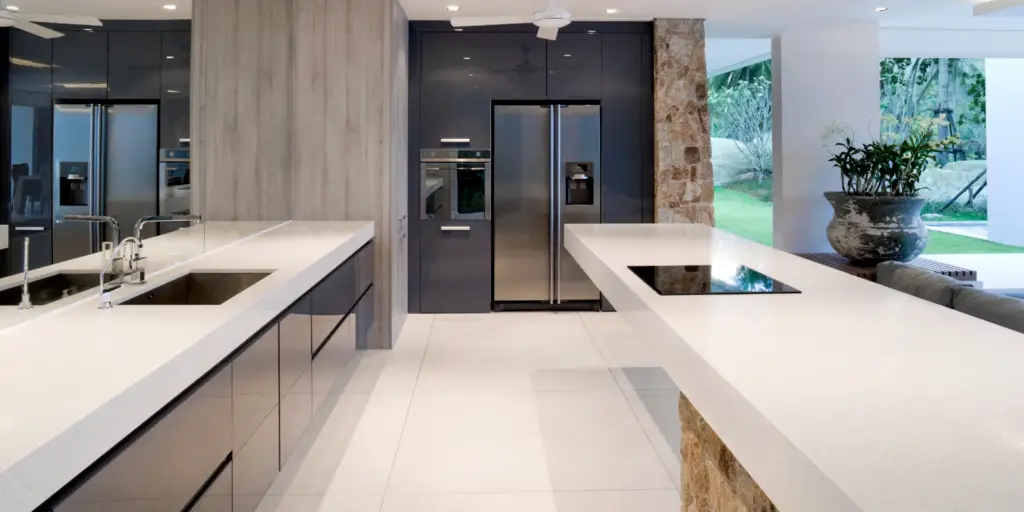
8. Kitchen Islands in L-shaped kitchens
If there’s ample space then opt for a layout that incorporates two L shapes. The Main L-shaped design can be a base for kitchen appliances and amenities, while a smaller second L acts as a kitchen island that potentially has a built-in dining table and bench area.
Taking advantage of the L shape to fashion a separate zone helps create a sociable dining space that feels disconnected just enough from the main cooking area.
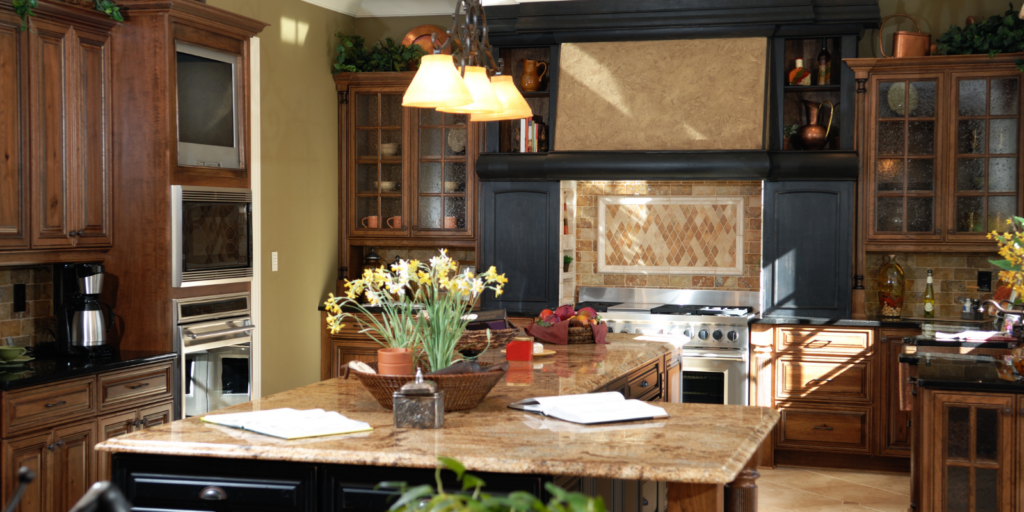
Final Thoughts
L-shaped kitchens work well for homeowners with small to medium-sized kitchen spaces. If it’s a peninsula kitchen then it’ll require one wall, otherwise, it’ll be two walls. Many times L-shaped designs incorporate a kitchen island to add efficiency to the workspace.
One of the most wanted features and primary benefits of an L-shaped space is that it’ll use the “work triangle” efficiently.
The work triangle refers to the in-kitchen spacing that creates an efficient work experience between elements of any kitchen and most kitchen layouts will feature some version of the working triangle.





