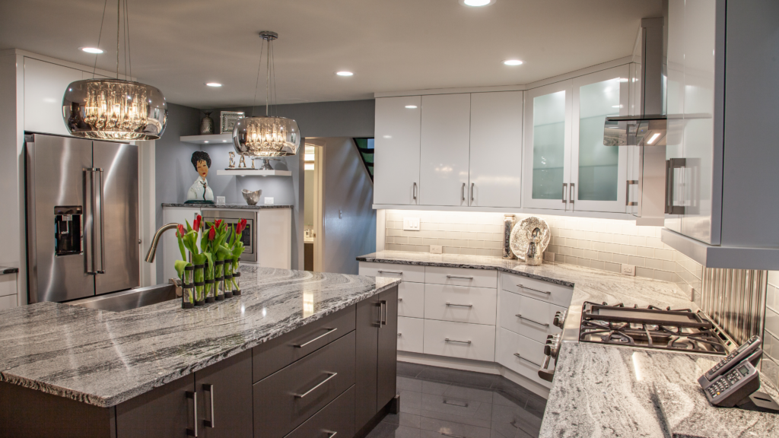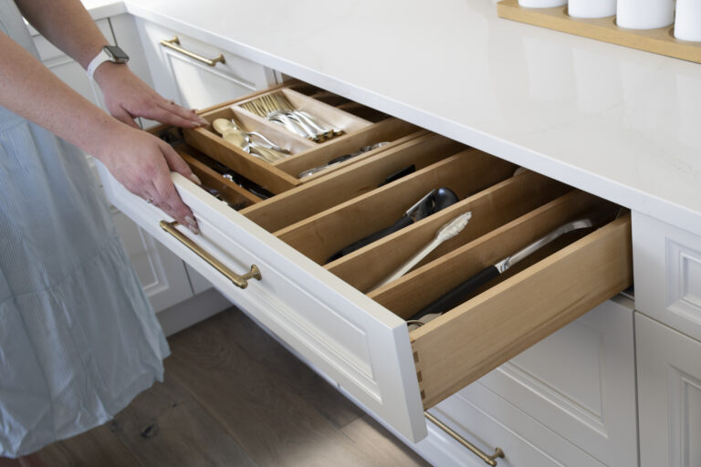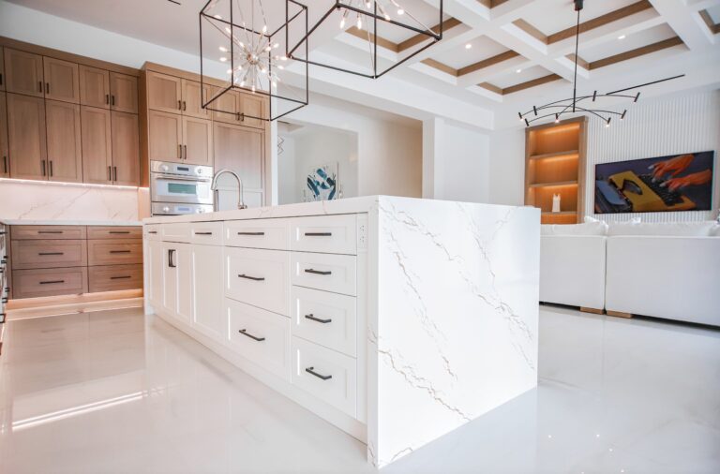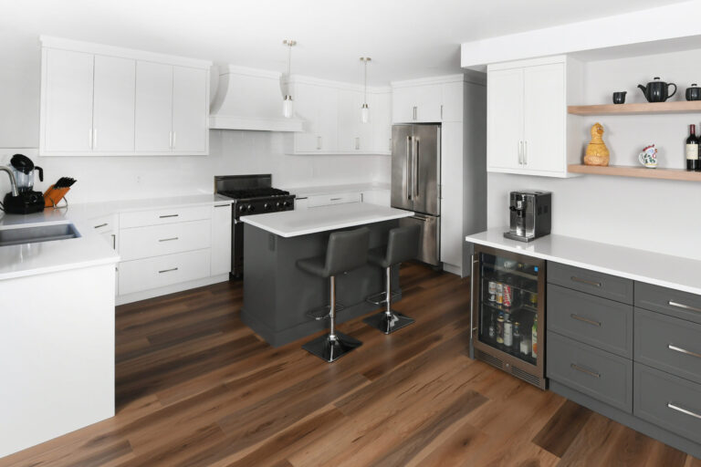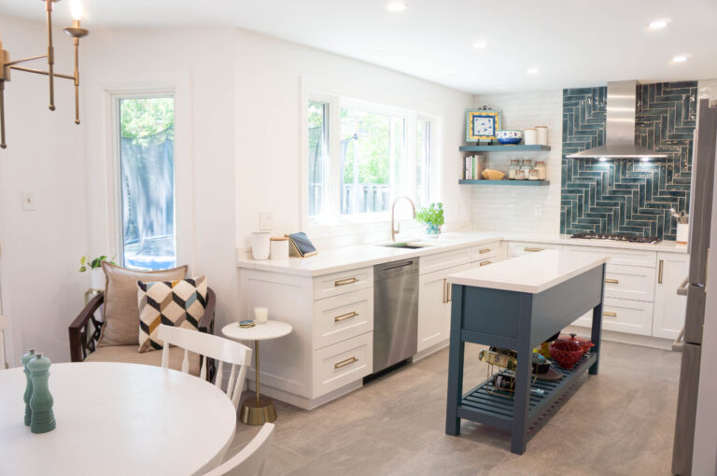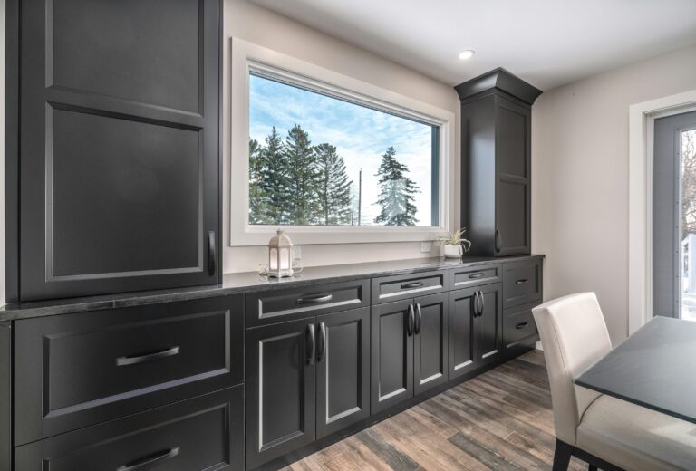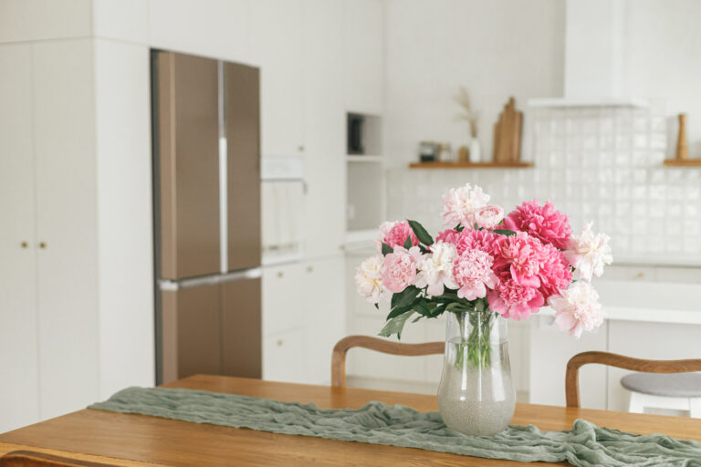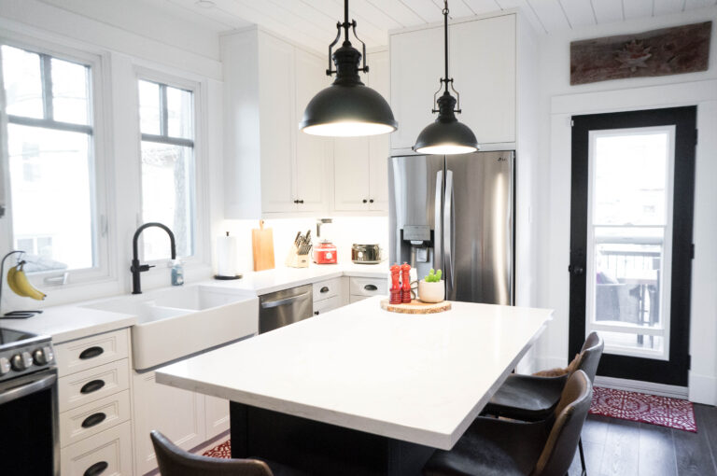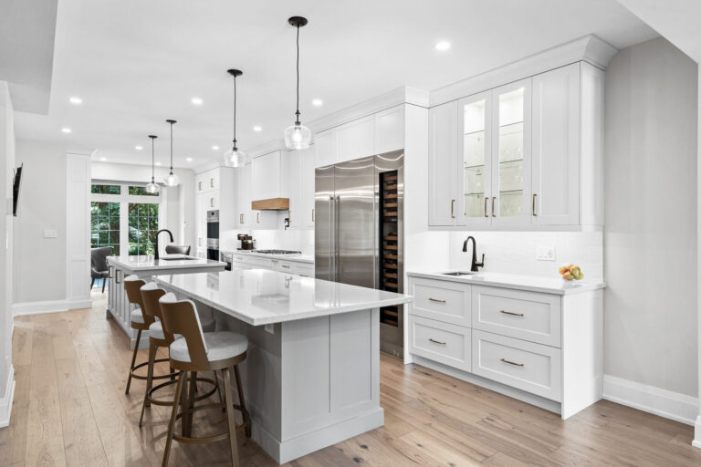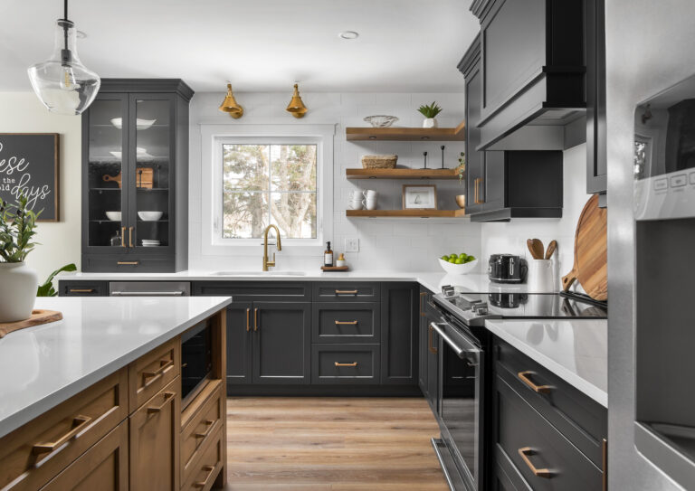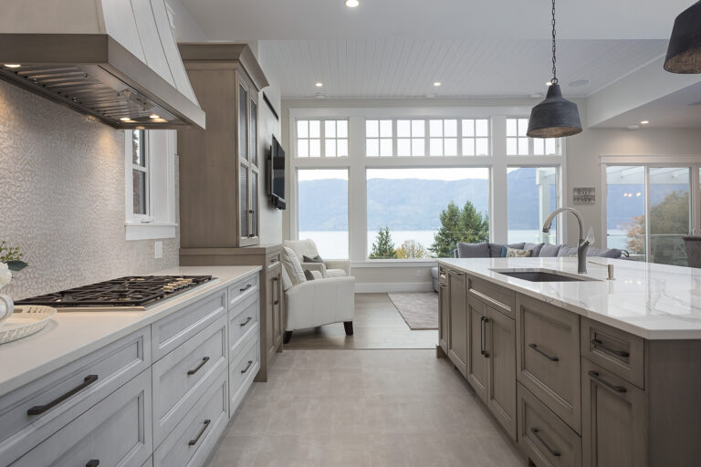Remodeling a basement kitchen requires similar considerations as the main floor kitchen. It poses the same difficult design choices and building challenges but with ramifications for below the ground.
Poor planning or mistakes in the installation process can be costly and lead to more money spent than originally planned.
Here, we go through the 13 most important things to think about when building a kitchen in your basement and mistakes to avoid. We’ll have a look at how different it is to install a basement kitchen, starting with the fundamentals and then getting into design.
1. Basement Kitchen Layout Obstacles
A basement kitchen can often be difficult to plan because of some plumbing that’s in the way or because something isn’t up to code. The planning stage can be arguably the most important because missing a step or making mistakes can cost more when having to fix them later.
The following are some layout obstacles to think about early on to avoid extra costs later.
1.1 Emergency Exits in a Basement Kitchen
Finished basements require at least one door leading directly outside or an egress window (a sizable window that can be used as an exit) as an emergency exit.
If your basement is an unfinished one and you don’t already have an emergency exit, it’s better to consider this early in your planning because it can be difficult to add later.
1.2 Avoid Hitting Utilities
Avoid hitting utilities and make sure your foundation drainage system doesn’t get messed up and avoid cutting into your usable wall space.
1.3 Other Things to Work Around in a Basement Kitchen
On top of the emergency exit, working around the electrical panel and any utility lines, ductwork, and plumbing valves are other things you’ll need to figure out because they’ll need to remain accessible.
Pillars and structural support are also things to work around since they’re there to stay.
1.4 Ask for Help with Your Basement Kitchen Plan
You can hide ductwork and pipes behind a tray or covered ceiling. Support pillars can be wrapped in finished wood and used as part of the kitchen.
Get help figuring out how to integrate all these details into your newly planned area from an architect or contractor.

2. Basement Plumbing, Electric, and Gas
A kitchen hogs power like no other space in the house, and depending on what you include in it, you require multiple dedicated circuits for lighting, outlets, and appliances. You’ll also need to extend your gas line if you want to install a gas range.
Plumbing for the kitchen sink and dishwasher consists of drains and hot and cold water. If your washing machine is in the basement or if you have a bathroom in the basement, you may have easier access to plumbing.
First, map your drainage. Homes in which plumbing exits above the basement slab will require specialized equipment that could include a backflow valve, and a special ejector pit, which works like a sump pump for waste.
Call your local licensed plumbing contractor to help you out with this since laws may not permit you to DIY this one.
3. Exhaust and Ventilation for a Basement Kitchen
Openable windows or mechanical ventilation are a few general ventilation requirements for finished basement kitchens. Kitchens with ranges have their own supplemental needs.
Range hoods have the job of removing moisture, odours, and smoke from our kitchens. Proper ventilation can be a struggle in the basement, so this job becomes double as important.
There are two kinds of range hoods – ducted and non-ducted. Ducted vents to the outside of the home and non-ducted pull the air through a filter and redistribute it in the room.
3.1 Non-ducted Exhaust Fan
Removing moisture or smoke from the room is not something a non-ducted exhaust fan is good at, something you certainly want in your basement kitchen. Ventilation is not something to cheap out on, so if the budget allows, go with a ducted exhaust fan.
3.2 Ducted Exhaust Fan
A ducted exhaust fan has its own complications. It can be powerful enough to backdraft (pull the appliance’s exhaust air into the living space) a furnace if it’s not installed with a makeup air system.
Consider installing a makeup air system as well if you don’t already, so you can also run the exhaust fan on the high setting when the low setting can’t keep up.
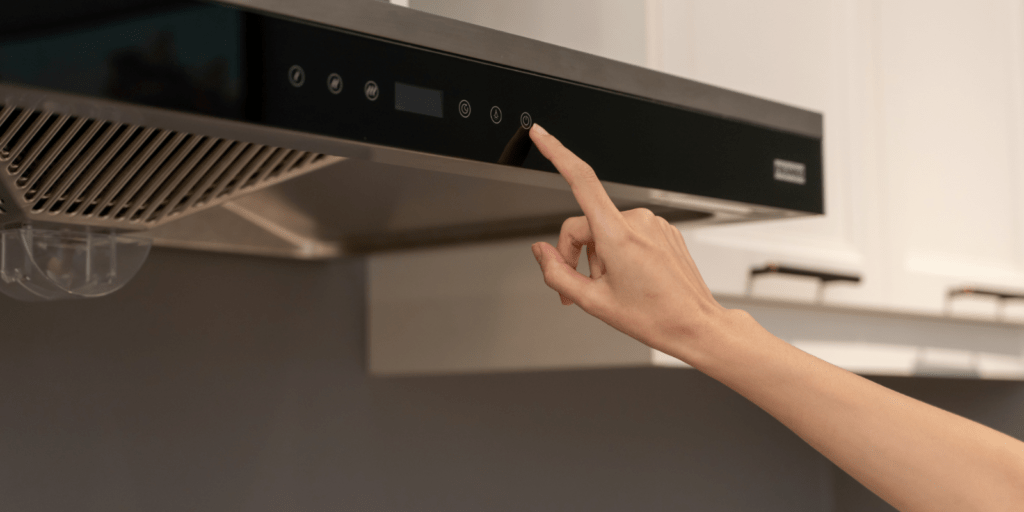
4. Basement Kitchen Safety Considerations
Hardwired smoke alarms and carbon monoxide alarms are required in all finished basements; the amount will depend on the basement size, rooms, and layout of the space.
Carbon monoxide is called “the silent killer” and that’s because it has no smell. But you’ll start feeling like you have no energy and later feel nauseous and even start to vomit. If you have a gas appliance, a carbon monoxide detector is a high priority for safety.
Have a fire extinguisher nearby as well, you never know when you need one. It’s better to be fully equipped while everything’s fine, than not be adequately equipped when something happens.
5. Basement Kitchen Appliances
Just like the main kitchen, all the usual kitchen appliances can be used downstairs like the refrigerator, dishwasher, range, and microwave as well as the fun small appliances like a kegerator, wine fridge, and pizza oven.
When it comes to your basement kitchen design, consider whether stainless steel appliances are a better fit, or if you are going with black or white. They also come in different widths and depths so consider how much space you have.
Ideally, you would try to maximize space as much as possible so you can have more space for other fun things.
That said, consider what’s necessary first. For example, consider the distance from the main level kitchen to the planned second kitchen in the basement. Would a mini fridge be enough? Could you just walk upstairs if you need your stovetop instead of the cost and construction for a second stovetop in the basement? If your answer is yes, a basement kitchenette would be enough.
If, however, you decided your basement is for a basement rental suite, where your entire basement is turned into a separate apartment, then you’re going to want to look at basement kitchen ideas that include at least all the basic appliances, turning it into a full kitchen, instead of a basement kitchenette.
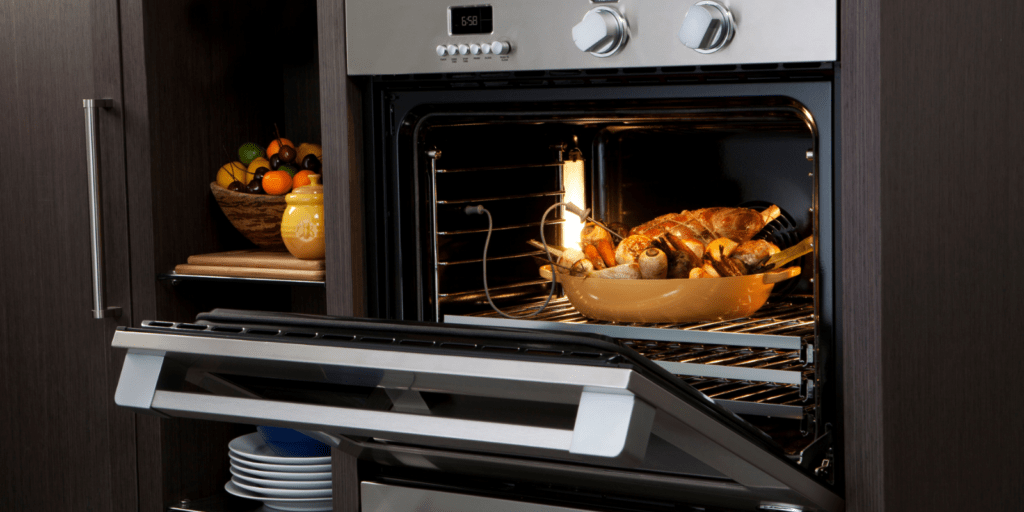
6. Counter Space and Cabinetry in a Basement Kitchen
6.1 Consider the Kitchen's Use
If the basement kitchen that you’re planning to build is a secondary kitchen for your home, you probably won’t have the same cabinet or counter space requirements as upstairs. So, just like the appliance selection, consider the use of this kitchen.
The needs of entertainment kitchens with glassware, bottles, snacks, and serving dishes will be remarkably different from full-meal kitchens that require preparation room and storage for big pots and countertop appliances.
6.2 Cabinet Storage Space
Your floor space and personal aesthetic may determine your decision of whether to use upper cabinetry or floating shelves. It’s also important to keep eye-level clutter at a minimum if your ceilings are low.
7. What About Light and Color in the Basement Kitchen?
7.1 Not Enough Natural Light?
With little natural light from windows and doors and those annoying low ceilings, basements often feel like dungeons, but that can be fixed with new LED technologies and smart design.
Pot lights and under-cabinet lighting are both on the menu, as well as pendants and chandeliers.
You can start your search for lighting at Rona or Home Depot, both have a great selection to choose from.
7.2 Your Local Code on Lighting
Your local code will dictate certain aspects of lighting design like the minimum amounts of light and distance from the bottom of fixtures to the floor. Using reflective elements in the space like glass, mirrors, glossy tiles, metallic cladding, and finishes will make the most of the light you have.
7.3 Choose a Wise Color Scheme
Choosing a wise colour scheme to go with for your walls, floors, cabinetry, countertops, and backsplash can also change the dimensional feeling of the room.
You might think that staying away from dark colours in the basement will make the room feel tight, but don’t give in to those thoughts. The contrast of dark or bold accents makes the most of the lights you’re using. Doing this will add so much personality and energy.
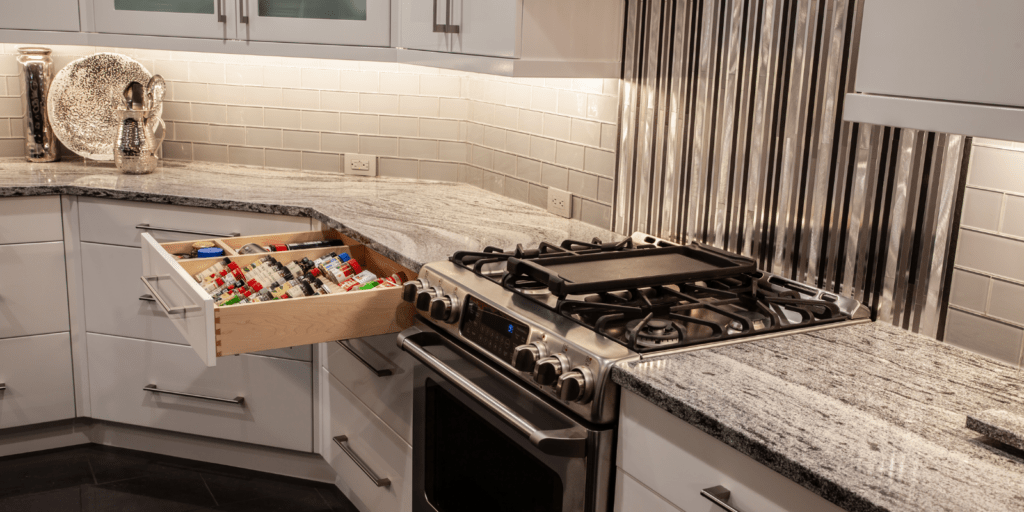
8. Basement Kitchen Ceiling and Flooring
There are so many different ways to finish a ceiling, but there aren’t too many options for the basement because they’re usually lower than the main floor ceiling.
You can finish your ceiling in drywall or a drop ceiling. A drop ceiling gives you the benefit of keeping utility lines accessible. A coffered or tray ceiling will allow for height where possible and it masks utility lines and ductwork with the framed portion.
When it comes to choosing your basement flooring, make sure it’s durable and moisture-resistant. Click vinyl or ceramic tile are attractive choices and are long-lasting.
If you don’t know where to look, Rona has a decent selection to start with.
9. Local Basement Kitchen Building Code
Custom kitchen installations are complicated, as you may have noticed. A building code dictates many aspects of your kitchen build. Some include materials, handling of electrical and plumbing lines, and licensed individuals who can complete the work. Details of the layout and execution are often included as well. Additionally, local zoning bylaws can limit features or force modifications to your original idea.
A kitchenette is often a term you hear in basement construction. It’s often used to describe a small kitchen in a small basement with limited space. Basically, under some building codes, a kitchenette or a partial kitchen has limited countertop space and cabinetry.
So, this is the kind of kitchen you would potentially find a mini fridge in. That’s because a basement kitchenette is so limited in space that you need every possible inch. That could include using a lot of vertical space.
When it comes to installing a wet bar in your basement space, you can use all aspects of a full-size kitchen but subtract the range. It doesn’t matter what you call your space; the important part is to marry what you want with what your municipality allows.
10. Who Can Help With a Kitchen in Basement Project?
DIYing your whole basement kitchen can be quite a challenging project. Also, you’ll need licensed professionals to do the electrical, gas, and plumbing since that’s a requirement. So, the idea of hiring a basement contractor or firm is desirable.
The construction and planning portion can be done by a basement contractor. However, they may require the help of designers and architects for the plans, which can add to the price.
The alternative is to use a design-build firm that does it all. You’ll likely pay 25% more than a contractor. But in exchange, you get a team approach involving designers and professional tradespeople overseen by a project manager. And they’re there to handle everything for you, from design through execution.
Feel free to get in touch and have a chat about your options with one of Decor’s dealers near you to give you a stress-free experience.

11. More Basement Kitchen Ideas
The basement provides a unique opportunity to try and experiment with interior design that wouldn’t otherwise work in a main-level kitchen.
You can brighten up the space with some backsplash. If you do, choose a glossy backsplash to enhance the reflectivity of the space. This will reflect light and make the place feel brighter.
If your design includes a kitchen island, pick metallic pendant lights that go right above it. It’ll help with highlighting the area as a space for socializing.
12. Basement Kitchens Have Multiple Uses
Depending on the layout, some small kitchen designs can be tucked beneath the steps and turned into a kitchenette/wet bar combo.
This type of kitchen will be great to host friends and family for an evening of movies in the family room. Maybe you’re spending an afternoon watching sports, or marathoning your favourite TV show. Now you won’t have to run up and down the stairs all the time to retrieve anything.
This placement can also allow friends and family to have their own kitchen space if they were to stay in the guest bedroom for the night or the weekend, freeing up the upstairs kitchen.
A basement kitchen isn’t only good for entertaining guests and can also be used for a focused activity, such as canning.
13. Further Considerations
Here are some other areas to take into consideration for installing a basement suite:
- Having added insulation to the walls and ceiling will provide soundproofing while also keeping the upstairs flooring warmer.
- Install an exhaust fan in some form to help eliminate cooking smells while reducing excess moisture.
- Be sure to install multi-purpose fire extinguishers as a preventative fire safety measure.
- Undercabinet and accent lighting will brighten up the basement, which typically has limited natural light.
- Today’s appliances are highly adaptable and versatile, so regardless of the layout and design of the kitchen, there will be something for your every need. For smaller kitchens, check out refrigerator drawers, beverage and wine coolers, and a mini fridge that can fit underneath the counter.
- Adding a table and chair combo or a bar with stools will add an extra gathering point for a place to snack and drink.
Final Thoughts
A basement kitchen can still be aesthetically and functionally appealing and be a bright space even though it can present particular challenges, ones that need thoughtful design solutions.
Even though there’s a lot to consider for basement kitchens and a lot of choices to make, this guide hopefully helped you become more informed about the design, safety, and functionality of a basement kitchen.
Remember, a kitchen in the basement can be just as comfortable to cook in, and as pleasant to spend time in as your main floor kitchen.


