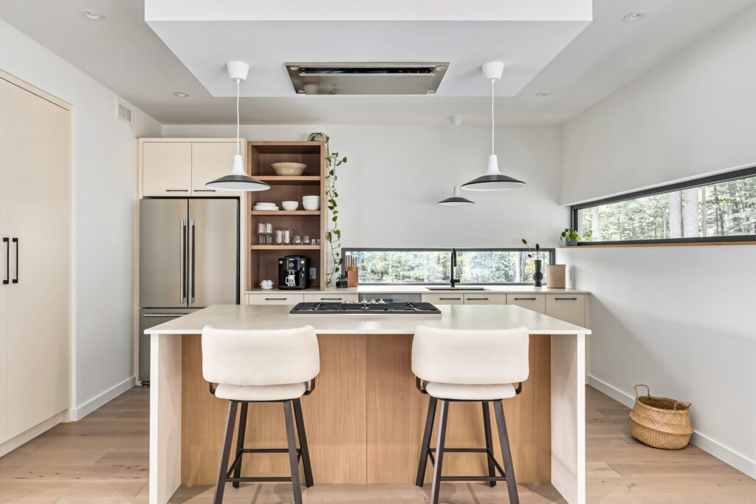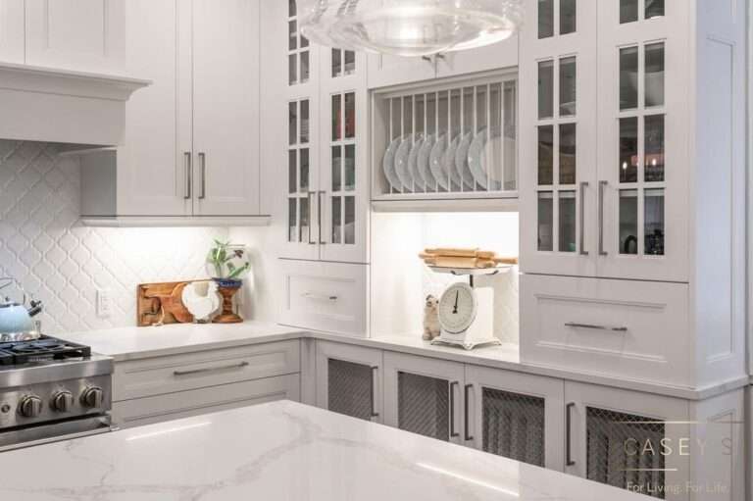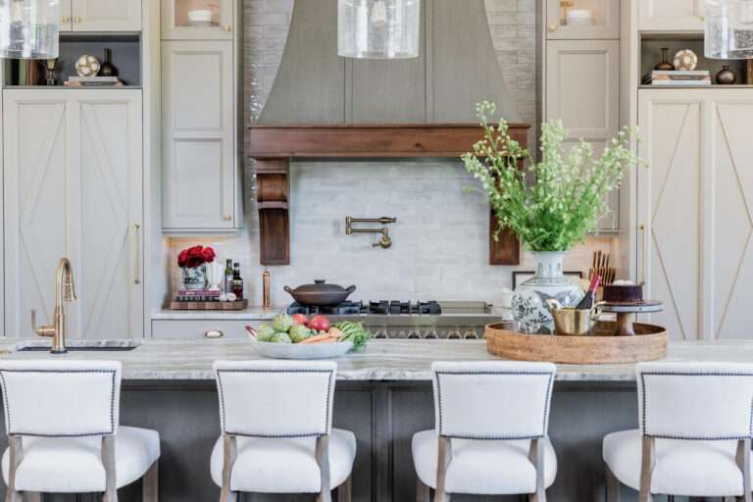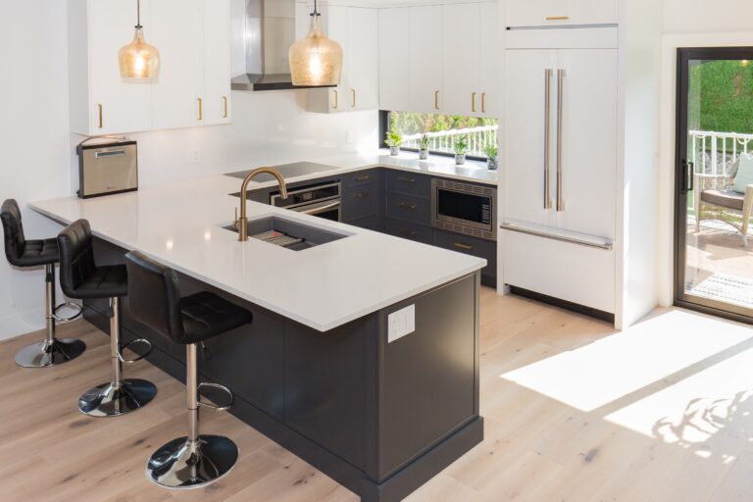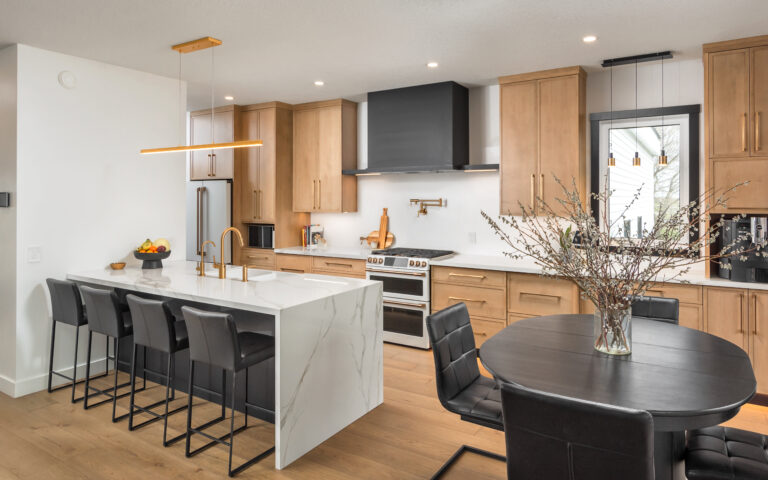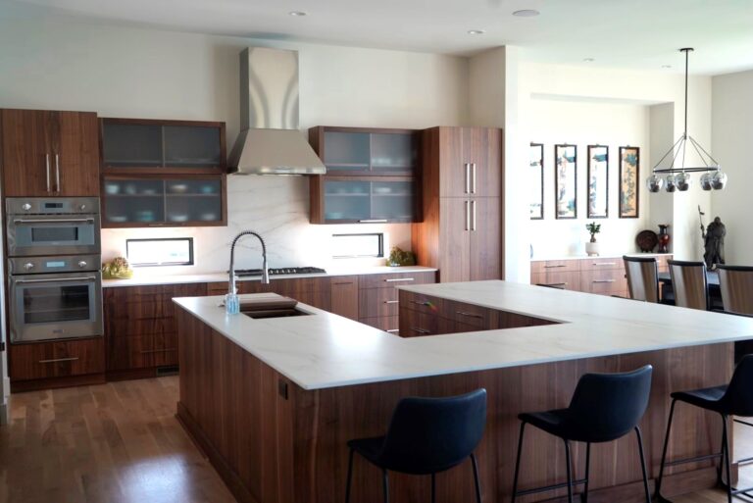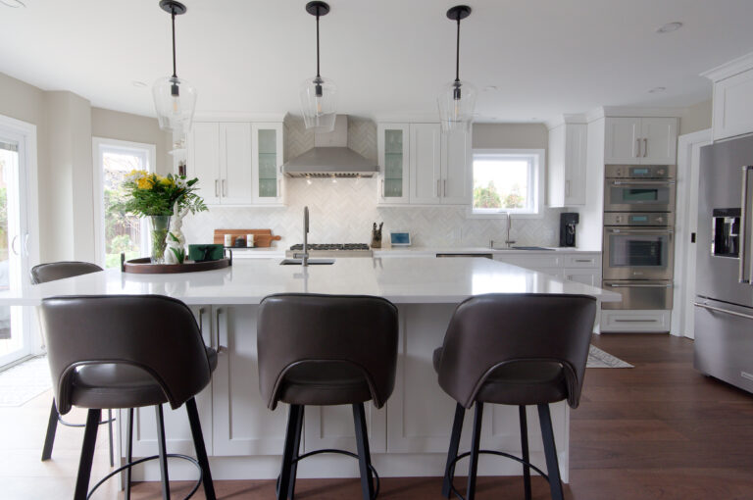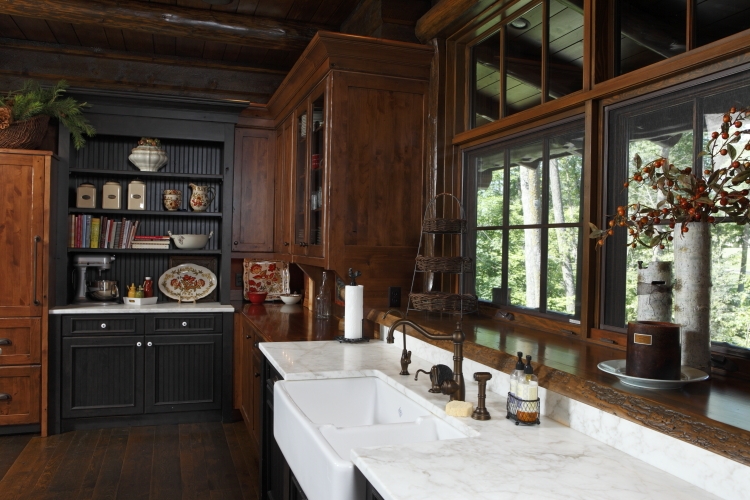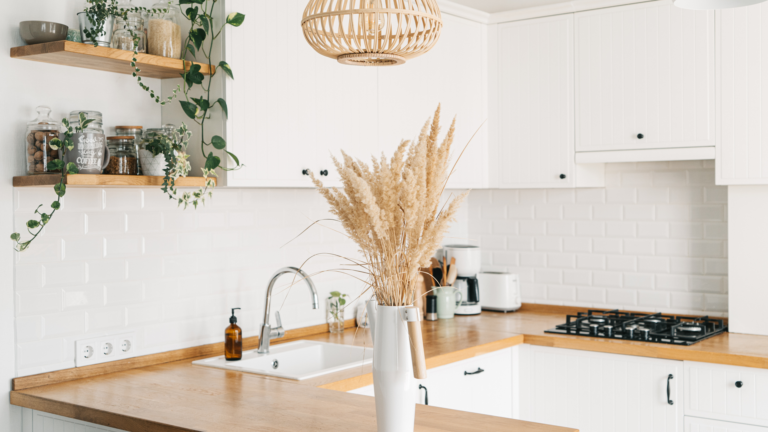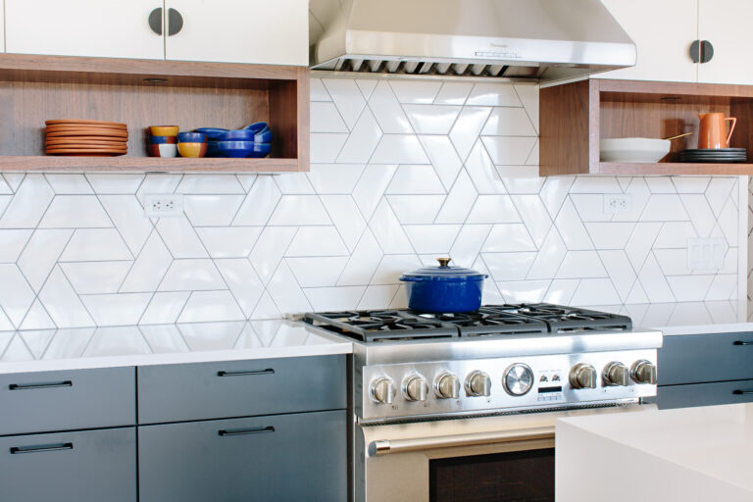Are you ever scrolling through Pinterest, dreaming of that perfect kitchen style, but are unsure of where to start? We have the ultimate guide to help you find your design style and even whipped up a fun quiz to uncover your perfect kitchen!
What is Scandinavian kitchen design?
Scandinavian kitchen style is characterized by a minimalist aesthetic, natural wood tones, and light airy spaces. Influenced by Nordic simplicity, Scandi kitchens are both organized and understated. There’s an effortless beauty to scandi design. Classic white walls, natural wood floors, and functional cabinetry are repeated in Scandinavian kitchens. This design style embraces intentionality and paired down spaces for understated elegance and contemporary living.
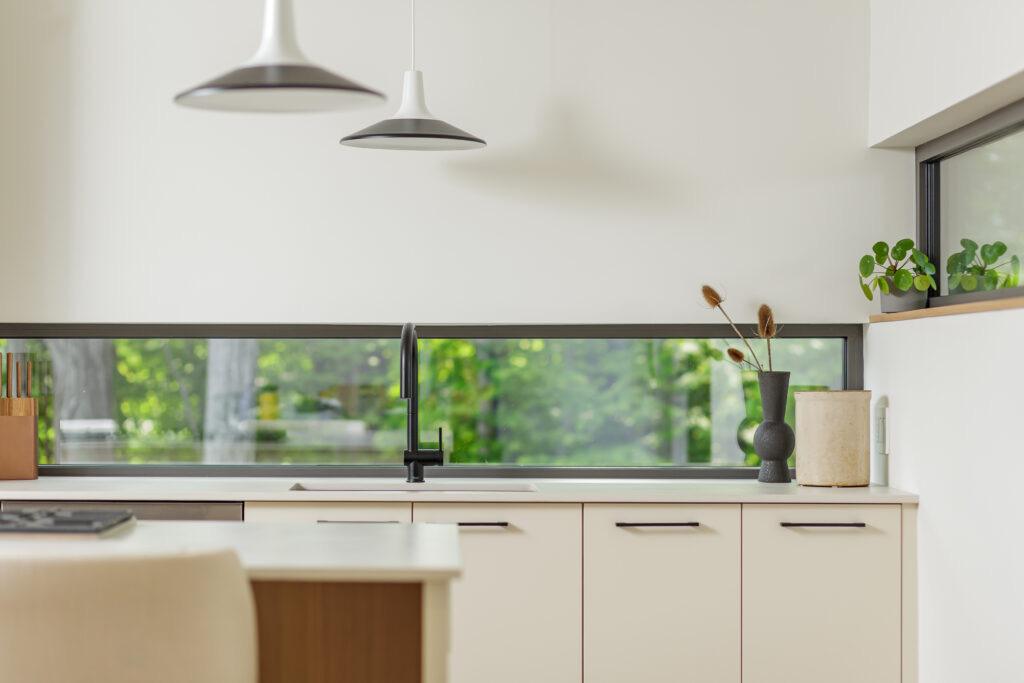
How to Design a Scandinavian Kitchen
Designing a Scandinavian kitchen involves a harmonious blend of simplicity, functionality, and natural elements. Scandinavian kitchens are simple and functional. Most Scandinavian kitchens will include:
- Light Walls
- Wood Flooring
- Simple Cabinetry (often flat panel cabinets)
- Integrated Appliances
- Modern Furniture
- Natural Materials
- Open Shelving
- Plants
- Neutral Colors
- Sleek Fixtures
- Statement Lighting
- Clean Lines
- Intuitive function
1. Start by choosing a light and neutral color palette
Emphasizing whites, soft grays, and natural wood tones for a clean and airy feel in a Scandinavian style kitchen. Opt for custom cabinets with sleek lines and minimalist hardware to maintain a clutter-free look. White, wood TFL (Thermally Fused Laminate), or real wood cabinets fit the Scandi style perfectly. Keep some open space by switching upper cabinets to floating shelves to avoid closing off the space.
2. Keep the space bright and earthy
Scandinavian inspired interiors integrate ample natural light, emphasizing large windows or open spaces to invite the outdoors in. Select light-toned wood flooring to add warmth while enhancing the overall brightness of the space. Add greenery through potted plants to bring a touch of nature indoors.
3. Style with sleek minimalist decor
Display functional and aesthetically pleasing items, promoting a sense of openness. Choose items made from natural materials like stone, wood, wicker, and ceramic. When it comes to selecting furniture, opt for pieces that are minimalist and simple. Textiles like or natural-fiber rugs can add a touch of texture to the space without deviating from the clean Scandinavian style.
Ultimately, in Scandinavian kitchens the key is to maintain a balance between functionality and aesthetics, creating a kitchen space that is not overdone, but effortlessly simple. Still need help designing the Scandinavian kitchen of your dreams? Here are 12 design ideas to get you started!
12 Inspiring Scandinavian Kitchen Ideas from Kitchen Designers
These spaces are a beautiful blend of the elements we mentioned above, each with their own personality and take on Nordic style. These designs showcase kitchens either from new build homes or the result of a kitchen renovation.

Designer Lauraine Power – Casey’s Creative Kitchens
Ultra Modern with Nordic Influences
With many Scandinavian style elements, this ultra modern kitchen is both stunning and functional. The UV-Lacquer, Alpine White Matt, handleless cabinets create crisp lines and a completely neutral backdrop for the featured design elements to take center stage. Vicenza Oak TFL open shelving with integrated lighting is custom sized and built on site, wrapping the perimeter to draw you into the space.
A matching TFL bar with a waterfall edge brings balance and cohesiveness to the look. The room is anchored by the panel-ready fridge and matching custom batman doors, opening to reveal a walkway to the pantry and mudroom beyond. This space checks off many characteristics of a Scandinavian inspired kitchen.
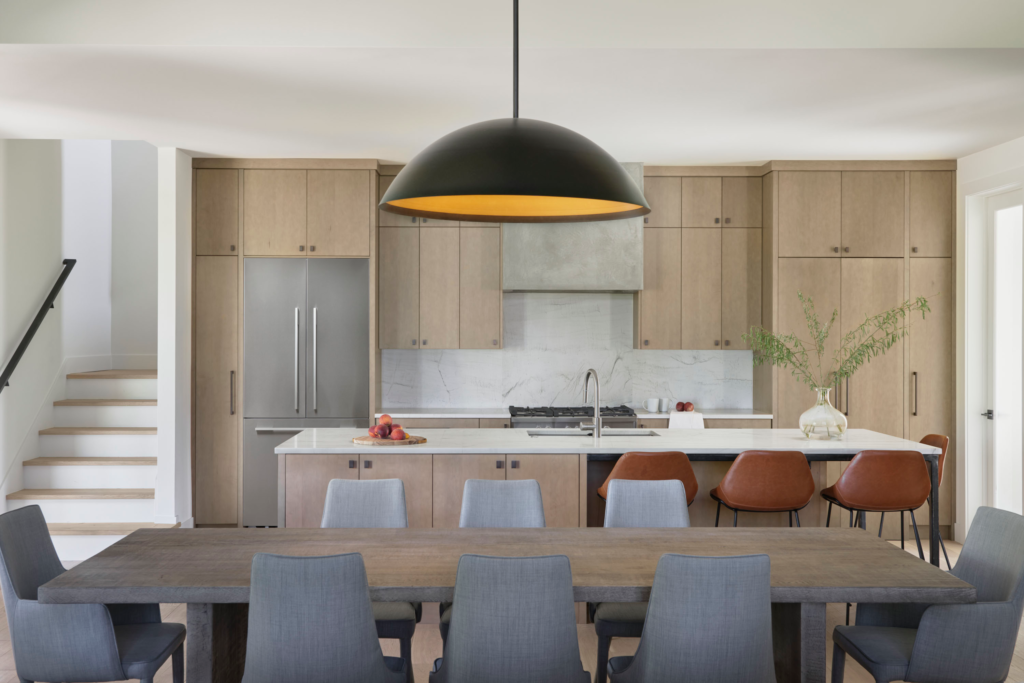
Cassie Mehr – Simkins Hallin
Function and Organic Scandi Style
This is a custom new home built on a golf course. They wanted to have a warm inviting space with a neutral palate. (A keystone feature of Scandinavian kitchens) They also needed to be able to design a hidden walk through pantry. The steel and concrete accents with the full height stone backsplash paired with the custom maple stain is such a relaxing space. A statement dining room light fixture adds a modern flair. The perfect marrying of function and sleek style while maintaining the natural elements that made a Scandinavian kitchen.
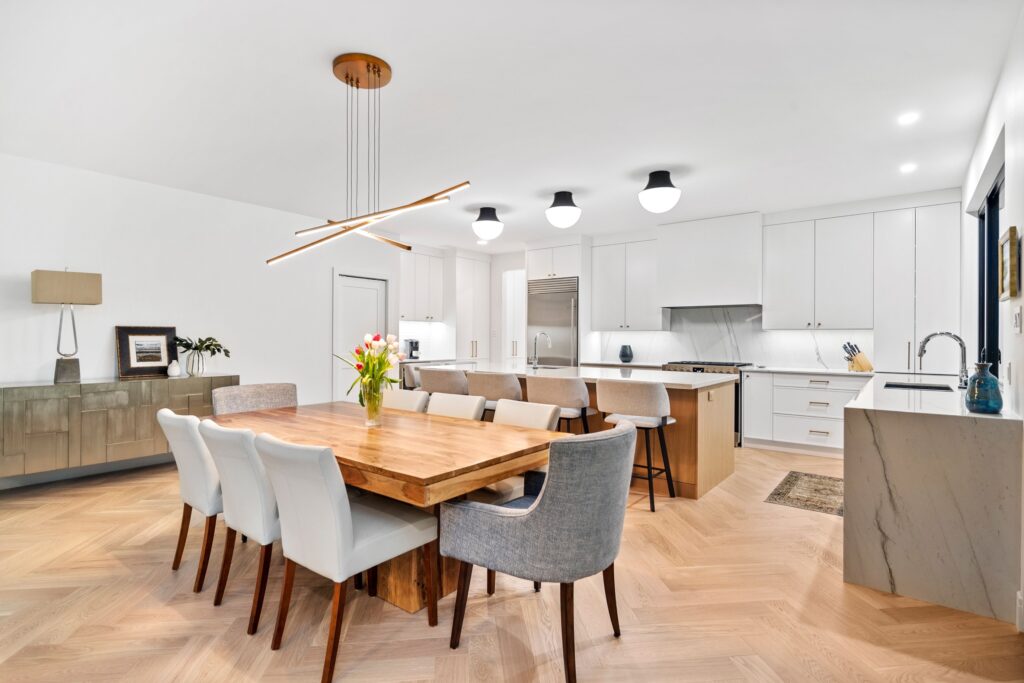
Alyssa DiSimone – Tony’s Cabinets
A Kitchen with Minimalist Warmth
The kitchen design was created for a new home build. The clients envisioned a warm, bright, elegant, and timeless space that brought the outside in with its light, bright colours and warm wood tones. The new home is surrounded by trees, so incorporating elements of Scandinavian style were a great fit for this space.
A slim, minimalist cabinet door style was chosen for this kitchen. The HDF doors with ¾” stiles and rails was the perfect choice. It was important to the clients that their perimeter cabinets be bright and warm without being too stark, and Chantilly Lace seemed to work perfectly. With the bright walls and perimeter cabinets we added some warmth to the island by using Loft stained White Rift Oak in V106B. By adding the wood, it gave this space warmth and texture.
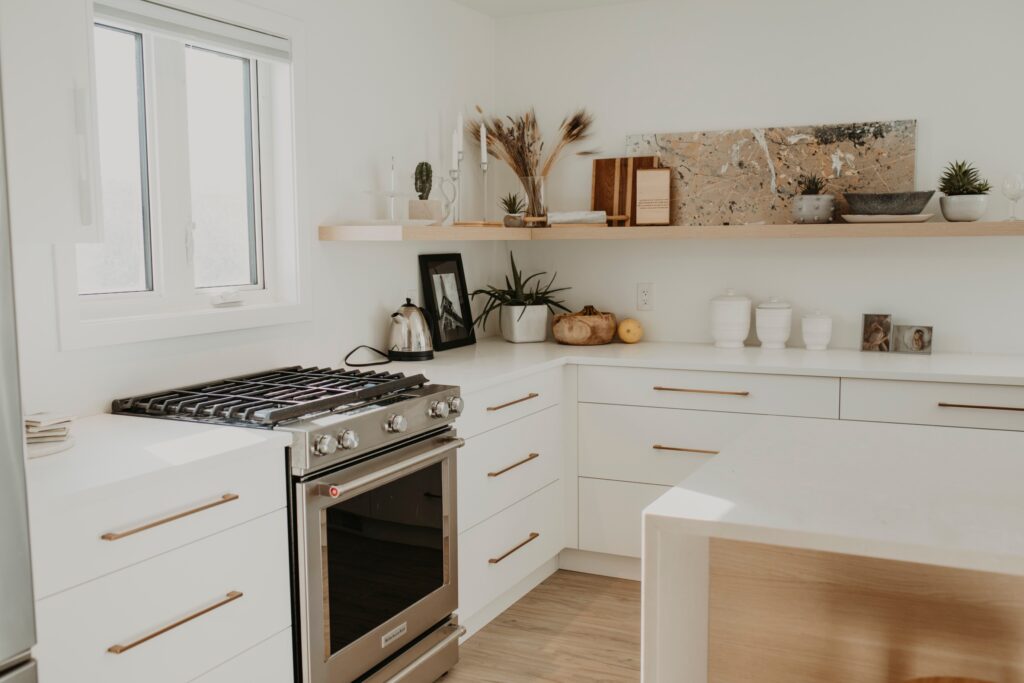
Lisa Quiring – Creative Kitchens Ltd.
Bright White Scandinavian Kitchen
This space is open and inviting, and somehow still chalk full of storage. Bright white cabinets and quartz surrounds with matching waterfall quartz countertop create a pristine environment. The countertop sits on a light, warm, horizontal grained TFL island. Instead of an abundance of upper cabinets, a large floating shelf in matching TFL balances the room, a trademark of a Scandinavian kitchen.
Gold hardware complements the shelving and island, giving a pop of shine to the space. On the right, pullouts for dog food and dog food/water dishes is disguised within the cabinets. A large pantry “disappears” into the opposite wall, using the same white cabinetry, but with white handles as well. Its purpose is to be completely utilitarian without drawing attention. Simplicity and function come together in Scandinavian kitchens to make the space feel effortless.
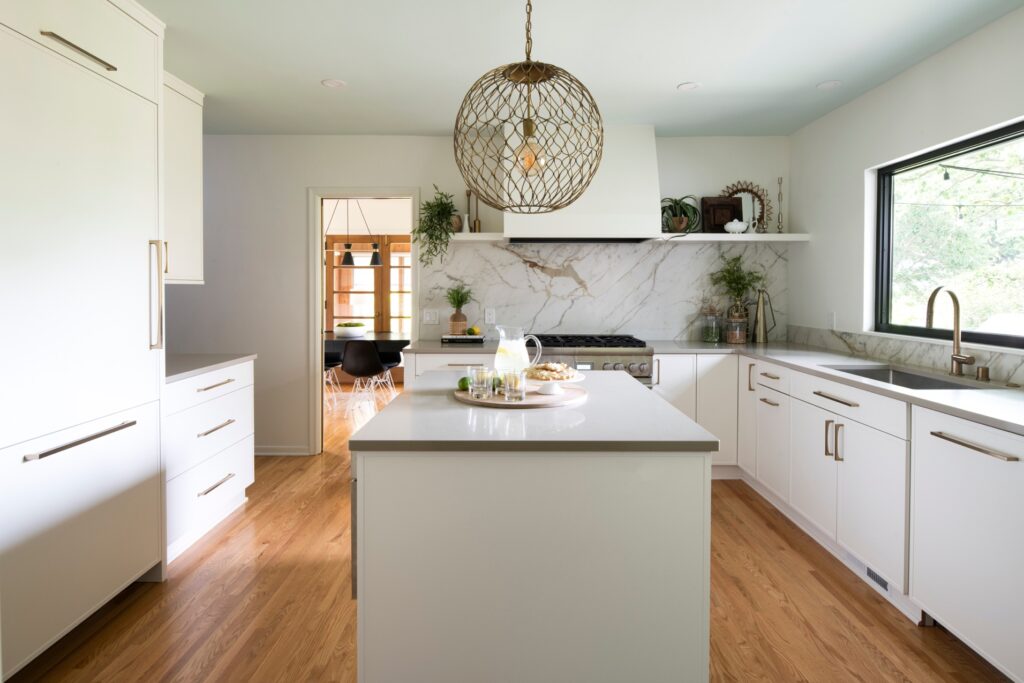
Danee Bohn – Studio M Kitchen & Bath
Modern Scandi in Mid-Century Home
While this mid-century home was considered modern back in the 1970s, its current homeowners wanted to bring it into the 21st century both in terms of style and function. Scandinavian kitchens fit well into mid-century homes because both styles emphasize lots of light, clean modern lines, and rich wood.
The design challenge was to create a new space that emphasized functionality, storage, natural light, and the homeowner’s contemporary style. To achieve this the designer created a new wall-thru pantry for maximum storage, reconfigured the layout to include a large picture window, added a spacious island, and created focal point for the custom-made range hood.
To play off the homeowner’s contemporary style, the client and designer selected warm oak wood floors, white dove painted flat panel cabinets, warm brass accents in the hardware and lighting that blended in beautifully with the organic movement in the large format tile backsplash on the range wall. Plants are sprinkled throughout to further bring the outside in.

Theo Flamenbaum – Corinthian Kitchens
Contemporary Meets Scandinavian
Overlooking a beautiful pond, this stunning new build required a magazine cover kitchen. Again, this space contains many Scandinavian style kitchen elements including ample light, wood flooring, white walls, and flat panel cabinetry. But it also includes many contemporary influences as well. This kitchen was created using 3 different cabinet finishes:
In the perimeter, the cabinetry displayed a rich custom black stain on oak slab doors. The rich wood grain becomes visible as filtered light washes it. We also paneled the large fridge with custom doors to elevate the space with a finished look.
The island was veiled in all white with Benjamin Moore’s “Chantilly Lace” slab doors on all sides and Organic White countertop by Caesarstone.
And finally, a third finish was added by installing a cantilevered 4″ thick bar top above the island counter. This feature piece was created in rift oak “Loft” stain to soften and warm up the black and white vignette. It successfully completes the space with its earthy wood grain and stain.
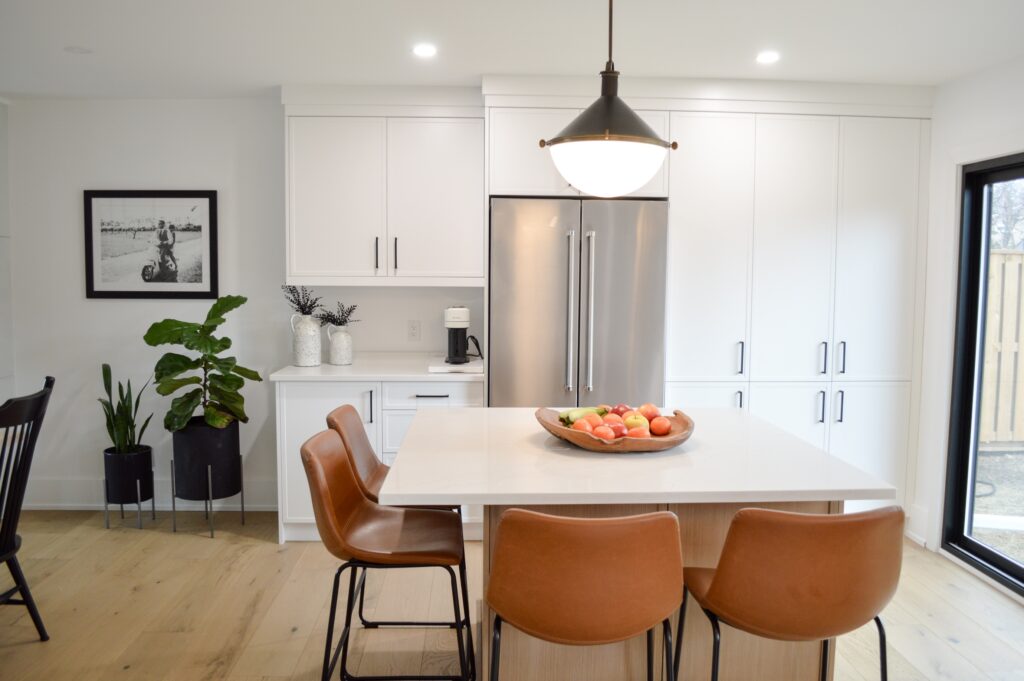
Nicole Jenkins – The Wright Kitchen
Modern Scandi Open Concept Kitchen
This open concept kitchen is perfect for family gatherings and entertaining. Chantilly Lace cabinets in a slim shaker door style are effortless and clean.
Scandinavian style incorporates modern elements in a simple color palette. The white walls and wood floors create lots of openness. Stainless steel appliances, leather countertop chairs, and organic decor add personality and bring modernity to the design.
What started as a small, dark space that was stuck in the 1970’s is now bright, open and modern.
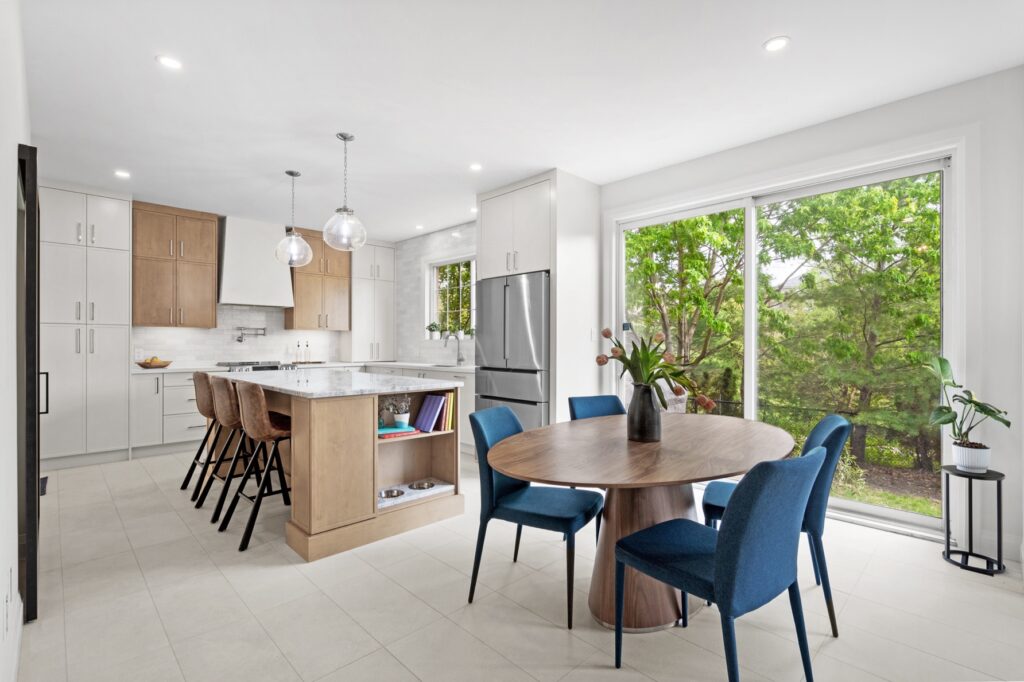
Christina Rastovac – The Wright Kitchen
Open and Airy Organic Kitchen
The clients have a passion for baking and required a large island to accommodate their daily baking needs. We included numerous kitchen accessories, such as an integrated coffee center hidden behind closed doors, complete with a rollout mechanism for easy access. To brighten up the previously dark kitchen and create a bright, airy atmosphere, we selected a clean, slim shaker in Calm, paired with Clear Alder in Uptown stain.
To take advantage of the 9′ ceilings, we opted for a clean, no crown moulding design, and raised bottom floors were used to conceal the under cabinet lighting. The second most important feature for these clients was a special area for their dog bowls and cookbooks, which made the island even more special.
This space is a stunning example of a modern space with influences of Scandinavian kitchen design including organic materials, openness, and intuitive function for the whole family.
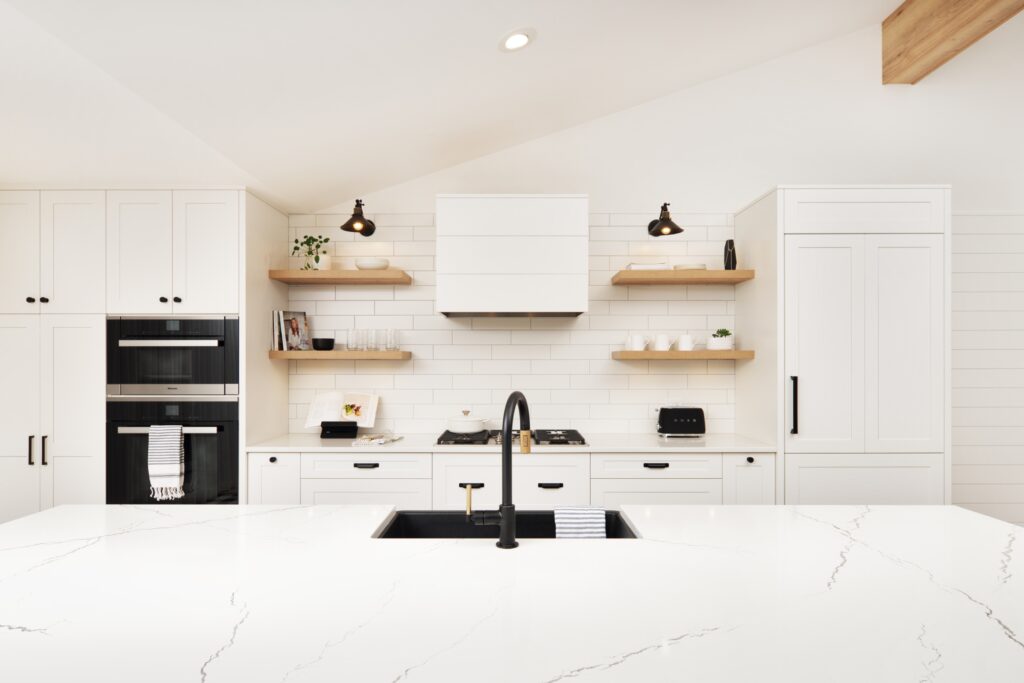
Paul Wedel – Legacy Kitchen Design Group
European Scandi Farm Style
This 1959 mid century ranch style split level home was updated to fit the changing needs of a couple with grown children and grandkids. This space was converted to an open space suitable to entertaining a large family. This space was influenced by modern European farm style: with white and black color blocking.
These words from 2Modern sum up the northern European influence: “Scandinavian design can be summed up in three words: simplicity, utility, and beauty. A design style hailing from the Nordic region of Europe… [with] values of durability, reliability, and functionality through the realization of simple forms.”
Less upper cabinets, ample lower pull-outs, specialized storage areas, and Zonavita natural Halifax oak floating shelves give this couple ample storage that will work for them for years to come in this stunning white kitchen.

Theo Flamenbaum – Corinthian Kitchens
Hygge Scandinavian Kitchen
This showhome kitchen was designed with the goal of demonstrating how contemporary and warm can be successfully paired in a space. This minimalist yet inviting combination is a nod to the very sought-after”Hygge” Scandinavian style currently inspiring numerous kitchens and homes all over the world.
Using a clean and fresh palette, we used rift oak in “Loft” stain on the back of the island as well as on an open shelf unit to complement painted slab doors. In the open shelf unit, we installed integrated strip lighting to showcase accent lighting options.
The painted cabinetry colour is called “Natural Wicker” by Benjamin Moore and provided the right amount of warmth to create a cozy atmosphere. A beautiful example of a Scandinavian kitchen.
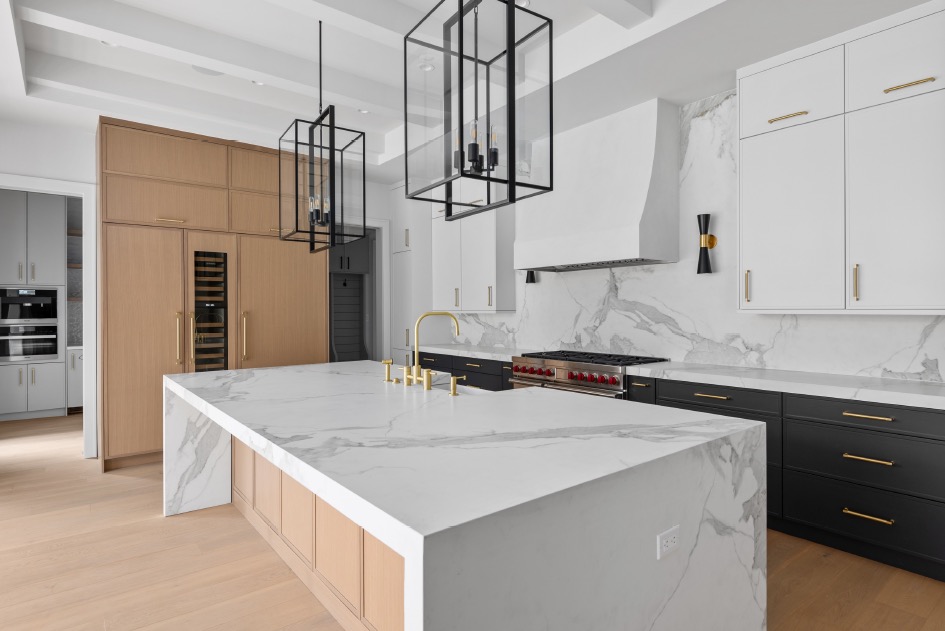
Meredith Hartsock – Cherry Hill Custom Homes
Custom Home with Natural Materials
Custom modern home with three different cabinet finishes from Decor Cabinets. This stunningly simple pallet of natural wood, marble/white, and charcoal blend contemporary and natural elements together. The simplicity is not to be confused with lack, this design is full of impact.
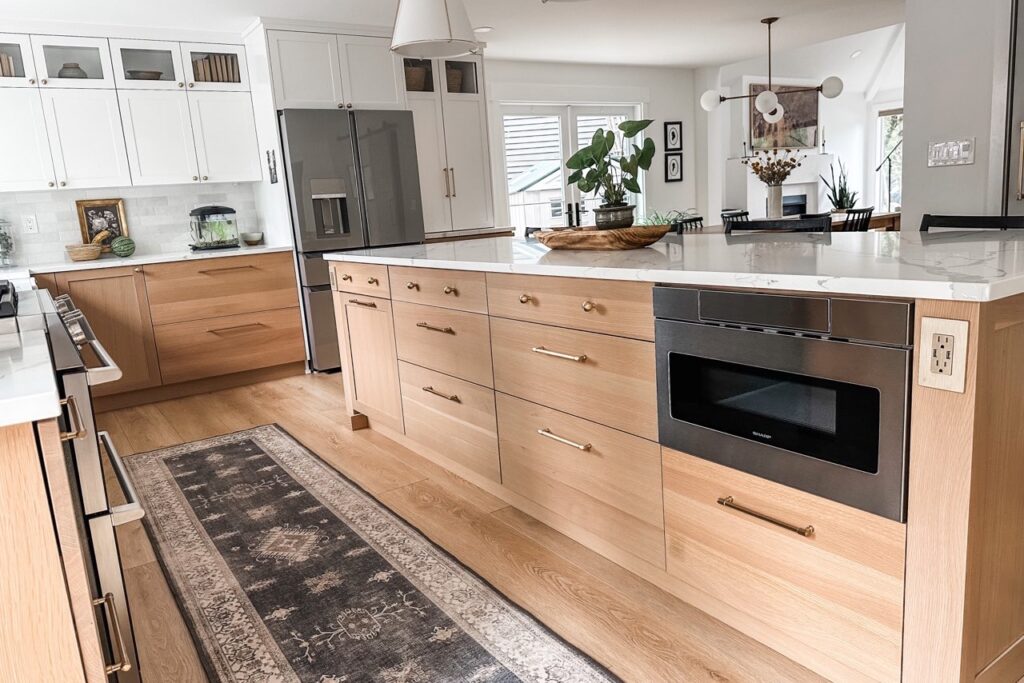
Brian Novak – United Wholesale Supply
Wood and White Modern Kitchen
Utilizing the natural tone of Loft stain on Rift Oak and Chantilly Lace on Maple creates the light and bright design the clients were striving for. With replacement and rearranging of windows and doors has opened up the space to give this kitchen the elegance and WOW factor it deserves. Simplistic style but packed with hidden storage allows the décor to shine in the space instead of the appliances. Brass features and decorative hardware help to highlight the stunning flat panel cabinets with horizontal wood grain.
Do you love Scandi inspired kitchens?
If you love the simplicity and function of scandi inspired spaces but are unsure how to get there yourself contact a kitchen designer to start making your dreams a reality!


