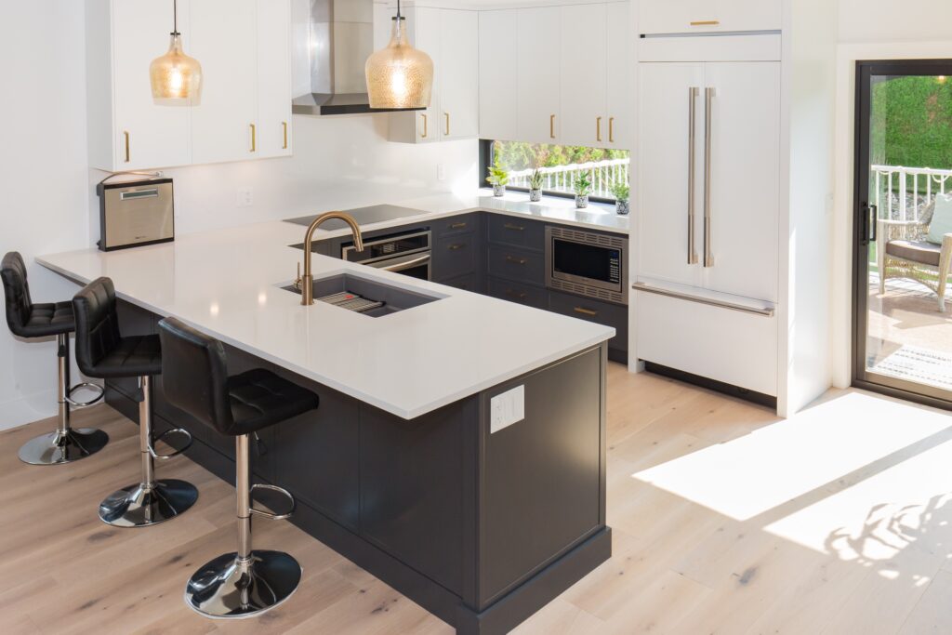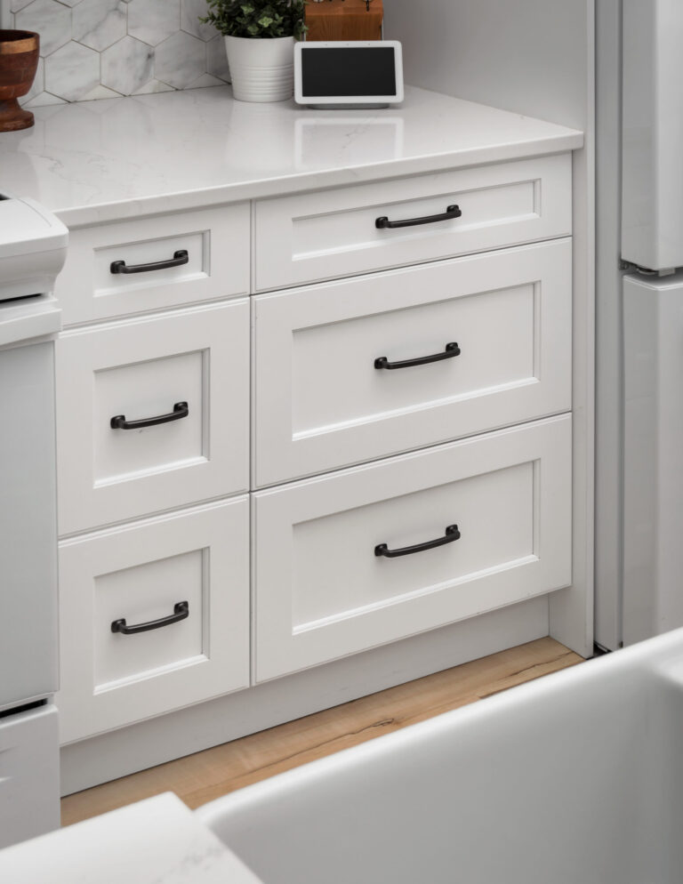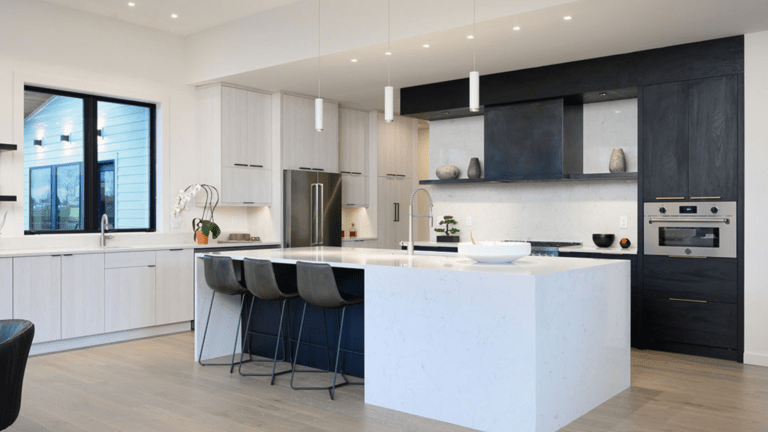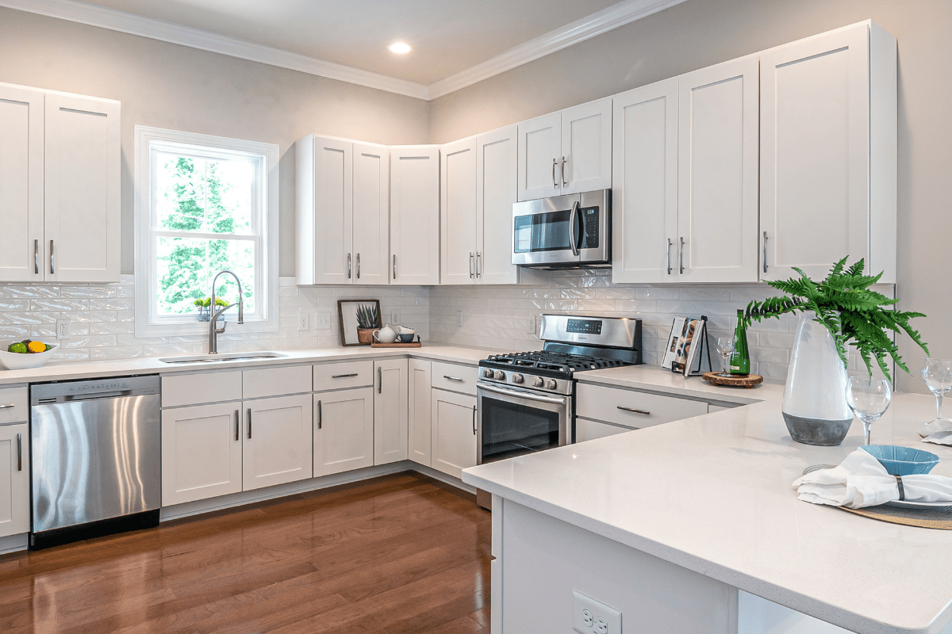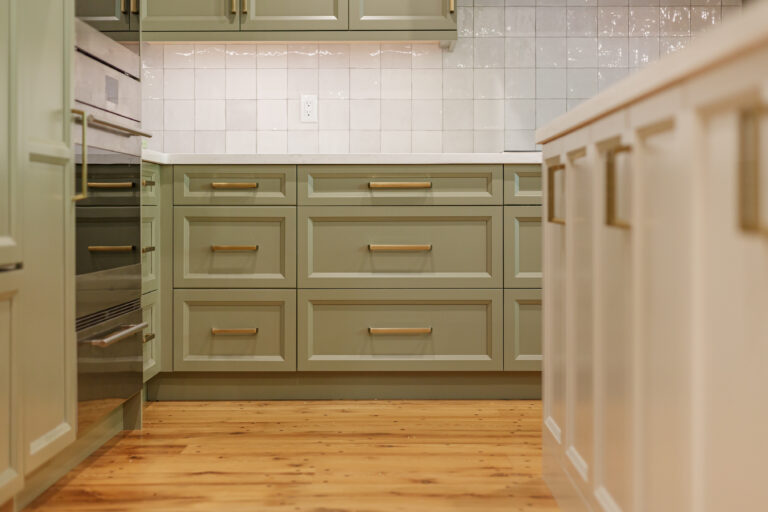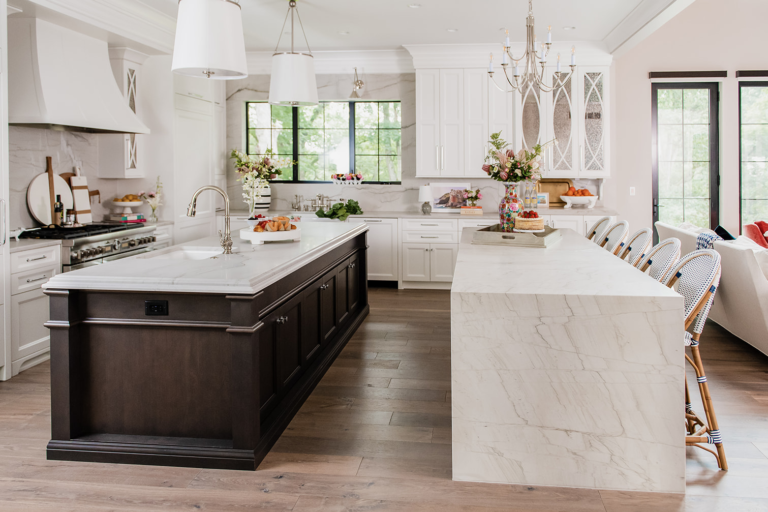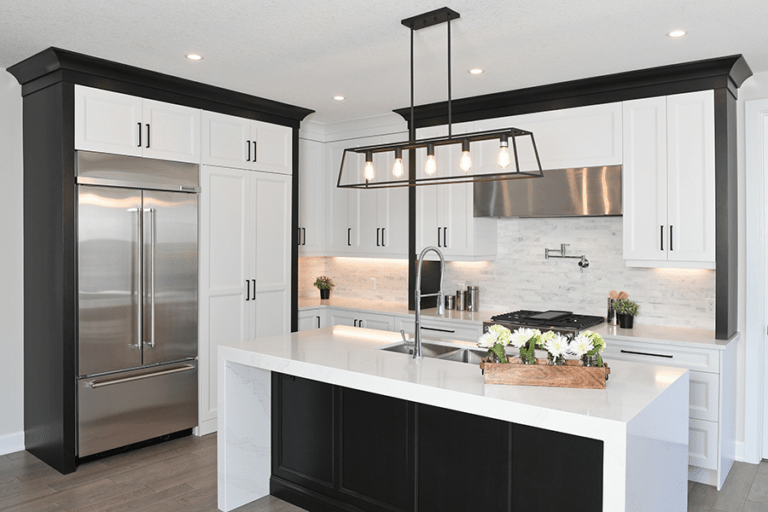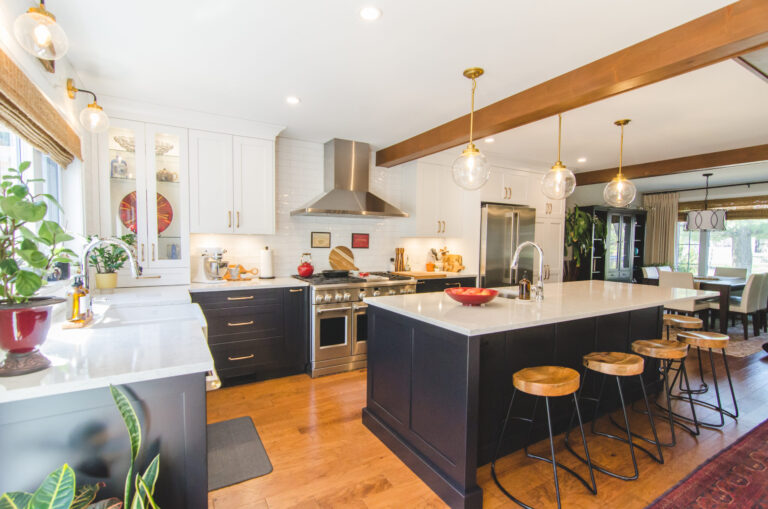Tight on space but big on style? We get it—limited square footage can feel like a challenge. For a skilled kitchen designer however, challenges provide opportunities to create uniquely functional spaces.
In this blog post, we’re chatting about peninsula kitchen ideas that are perfect for cozy spaces. No room for a kitchen island? No problem. Here are 6 popular space saving peninsula kitchen ideas.
-
- Island Peninsula
-
- G-Shaped Kitchen Peninsula
-
- L-Shaped Kitchen with Peninsula
-
- U-Shaped Kitchen with Peninsula
-
- Peninsula with Seating
-
- Kitchen with Small Peninsula
-
- Bonus: A Home Bar with Peninsula
Keep reading to learn more about each of these peninsula kitchen layouts!
1. Island Peninsula Kitchen Layout
The island peninsula is closest to the kitchen island, but is attached to a wall at one end. With a clean, straight-line configuration, it offers a seamless flow for both cooking and socializing. This layout is perfect for those who love a minimalist approach, providing ample counter space and a straightforward design that enhances the overall aesthetic of the kitchen.
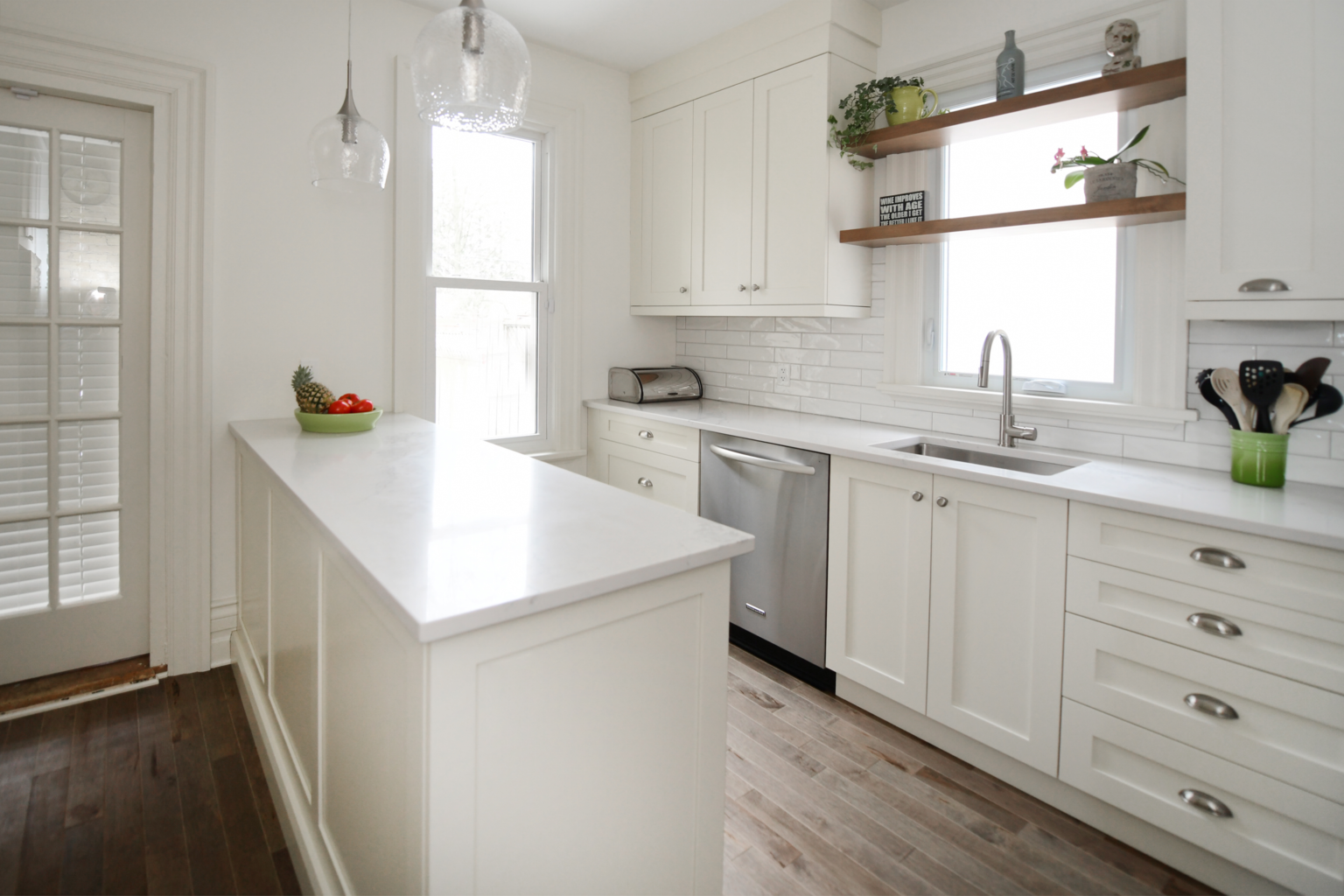
This layout provides extra countertop for meal prep and storage space underneath. This is great for small spaces because it provides the benefit of an island but moved to one side to save space.
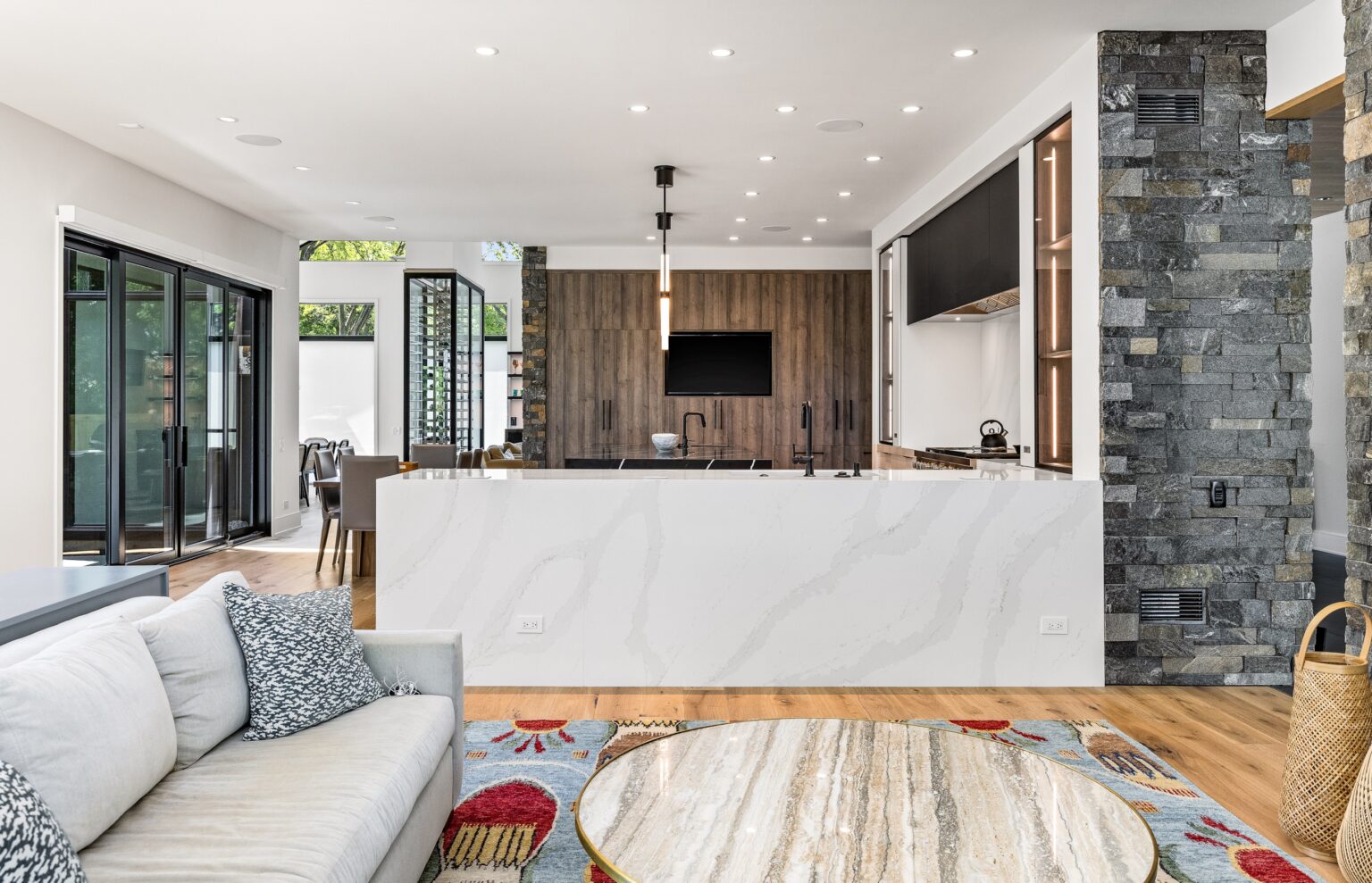
Island peninsulas can also work for larger homes, this marble countertop beautifully adds organic texture and glam to this space.
We love the combination of modern flat panels and traditional wood cabinetry in this peninsula kitchen.
2. G-Shaped Peninsula Kitchen Layout
This layout features an additional peninsula extending from the main kitchen, creating a cozy and inviting cooking space. With extra counter space and storage options, the G-shaped design is ideal for those who love to experiment in the kitchen. It also fosters a warm and inclusive atmosphere, making it perfect for entertaining guests or enjoying family meals.
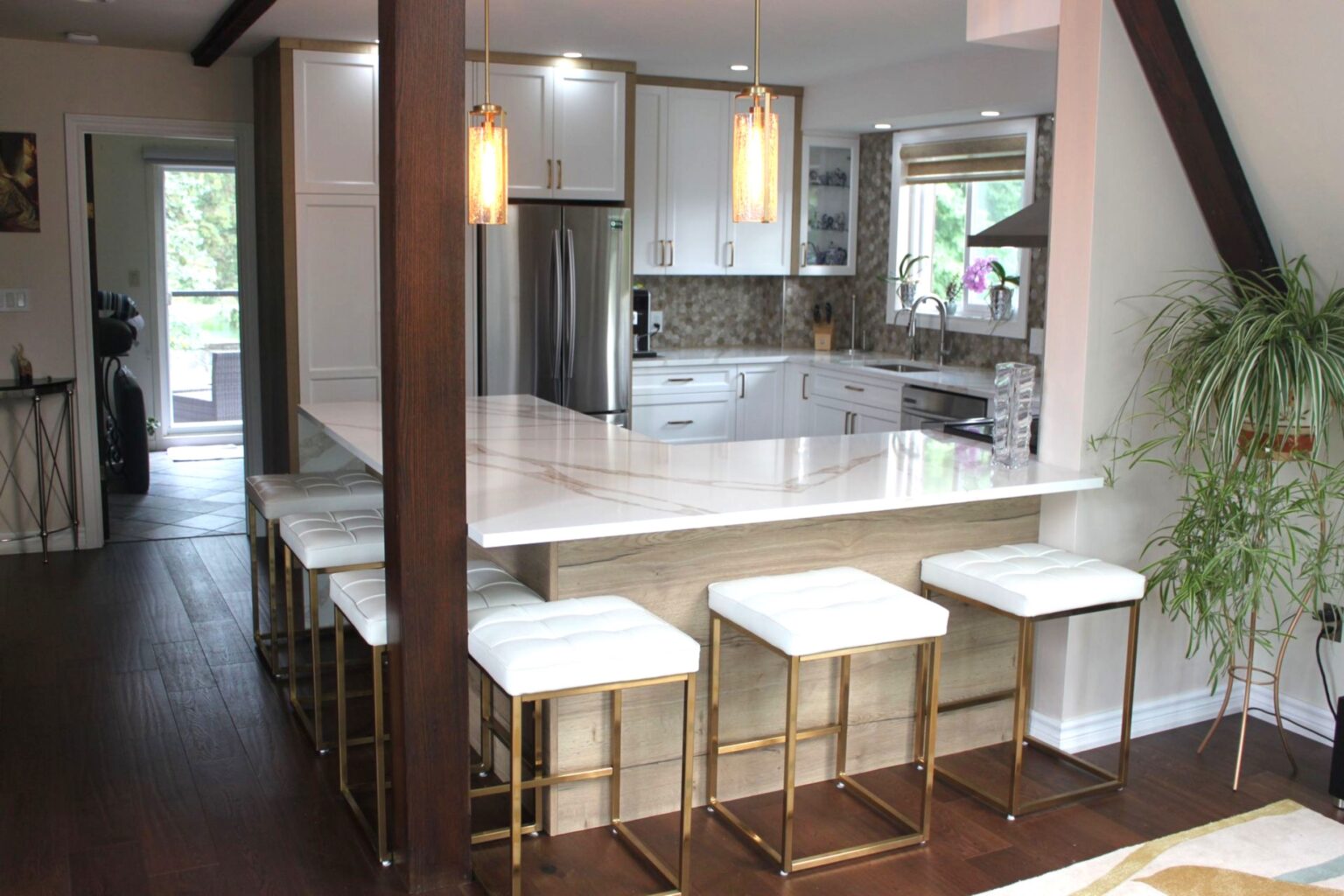
The G-shape efficiently optimizes corners, making every inch count. This layout provides an intimate and tight work flow for cooking. Perfect for smaller homes or cozy apartments, the G-shaped kitchen with a peninsula is a smart and stylish choice, delivering a balance of practicality and charm to make the most of limited space.
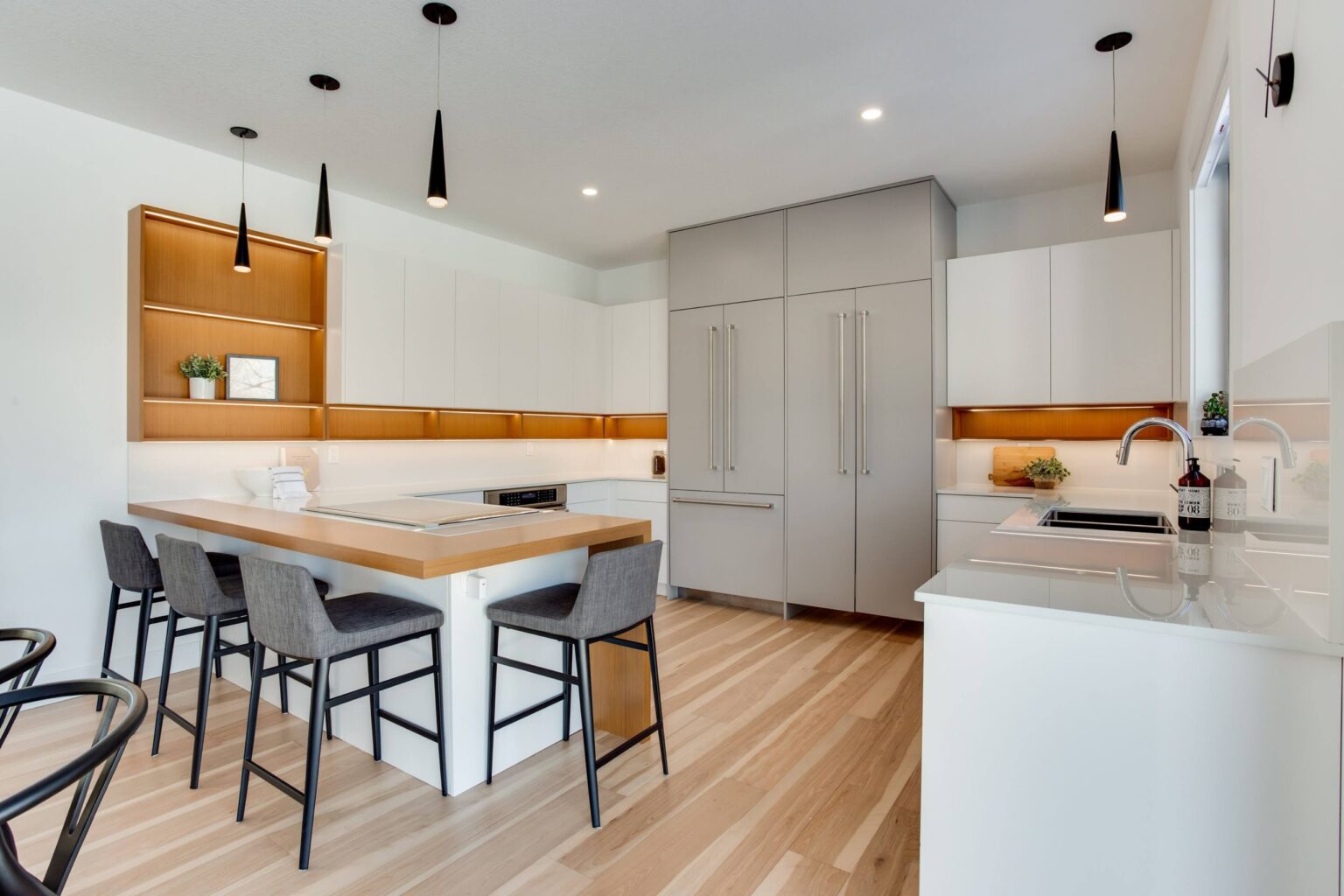
Mid-century flat panel cabinetry is a modern take on a nostalgic cozy G shaped kitchen.
3. L-Shaped Kitchen Layout with Peninsula
The L shaped kitchen peninsula is a popular layout. This layout maximizes the available area, creating an efficient work triangle that enhances the cooking experience. Perfect for both small and larger kitchens, the L-shaped design with a peninsula is versatile and well loved.

Base and wall cabinets in the shape of an L make the majority of the kitchen. A peninsula carefully placed off to the side makes a handy breakfast nook.
4. U-Shaped Kitchen with Peninsula
With countertops and cabinets surrounding on three sides, this layout creates a well-defined cooking zone. The U-shape is perfect for those who love to have everything within easy reach, offering ample room for both cooking and storage.
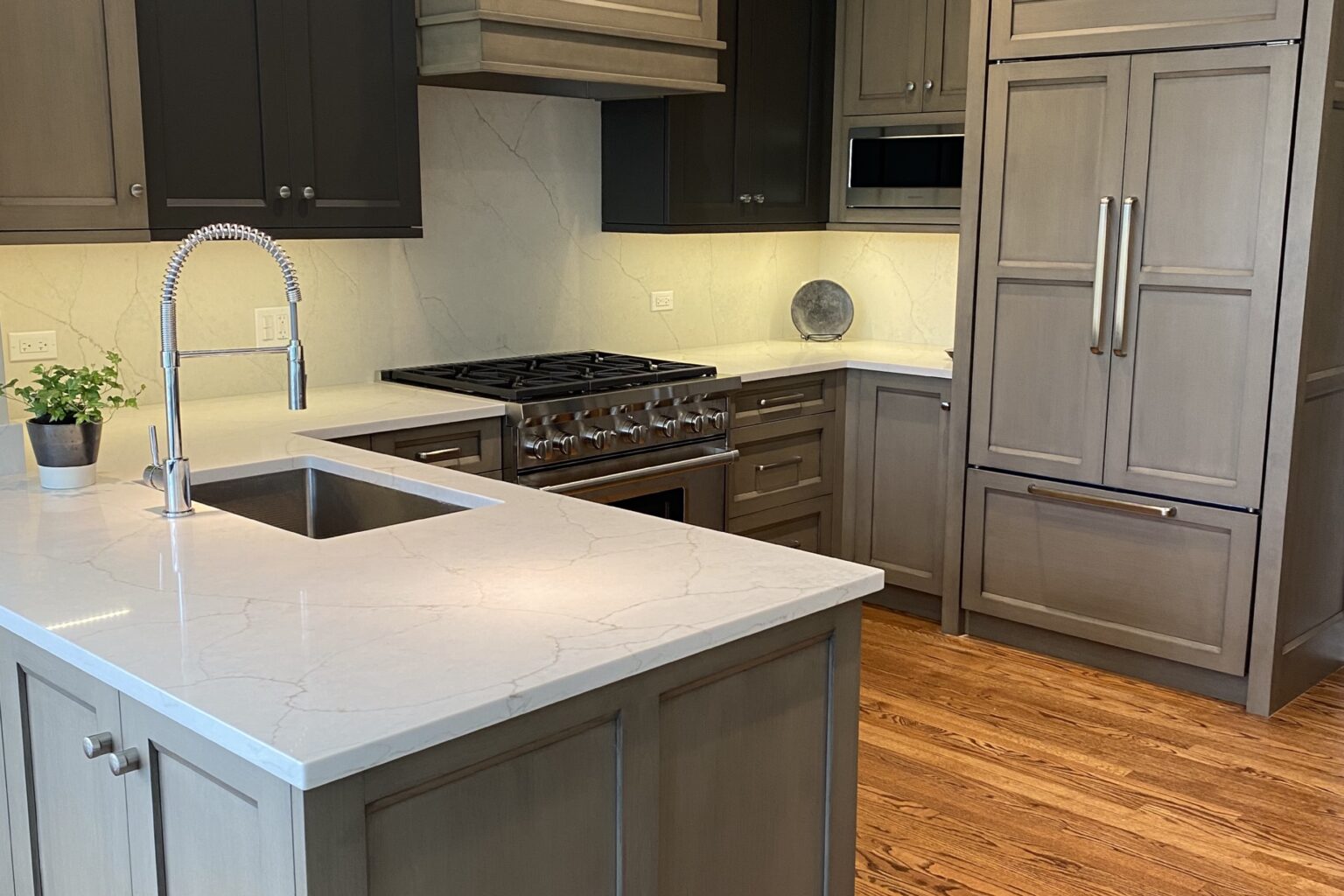
This design also allows for a seamless flow, making it easy to navigate between different workstations.
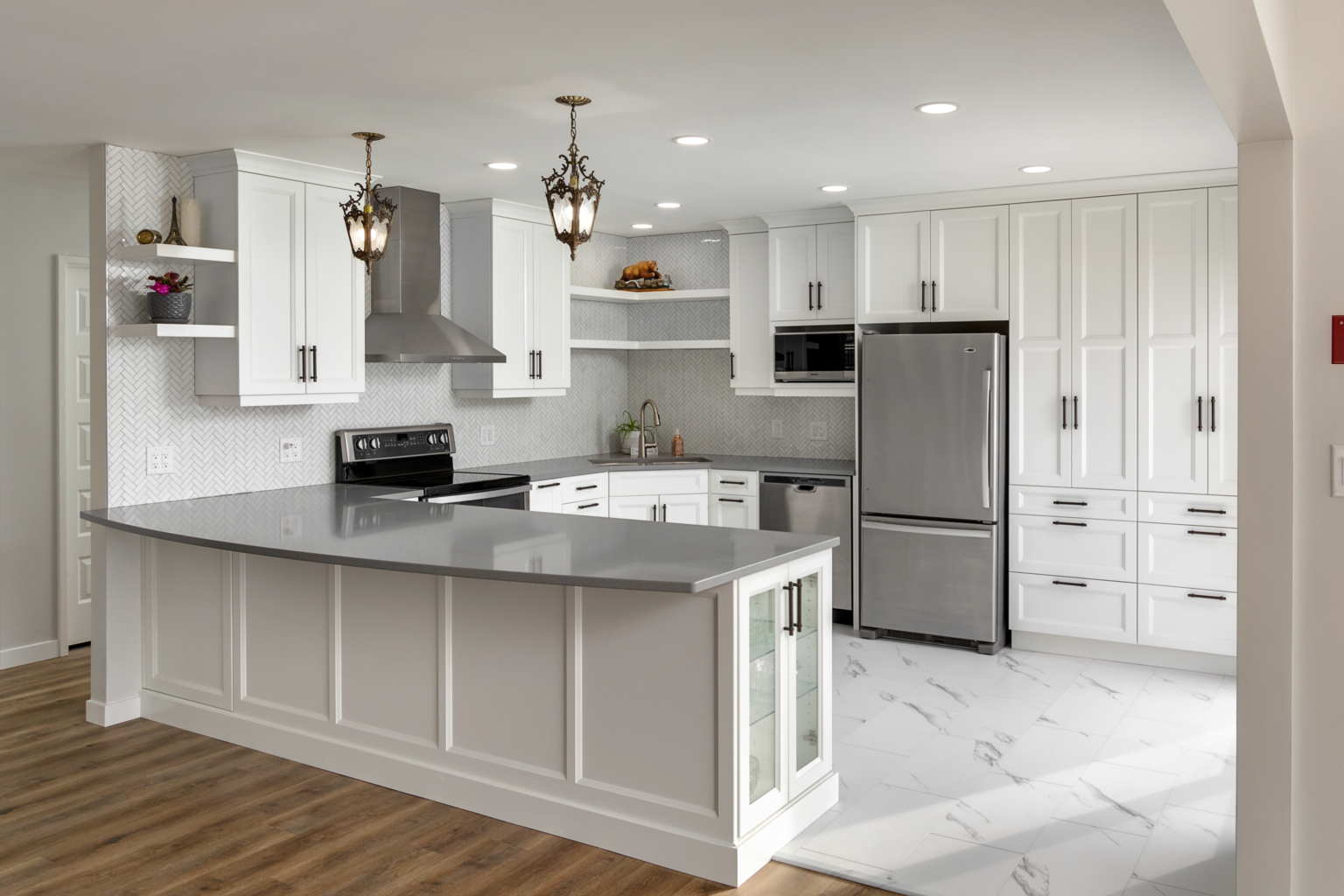
Since the peninsula is against a wall this layout takes advantage of countertop space along the corner of the U. This gives you more worktop space and all the benefits of a multifunctional island. Mixing white cabinets with open shelving keeps this U-shaped kitchen open and modern.
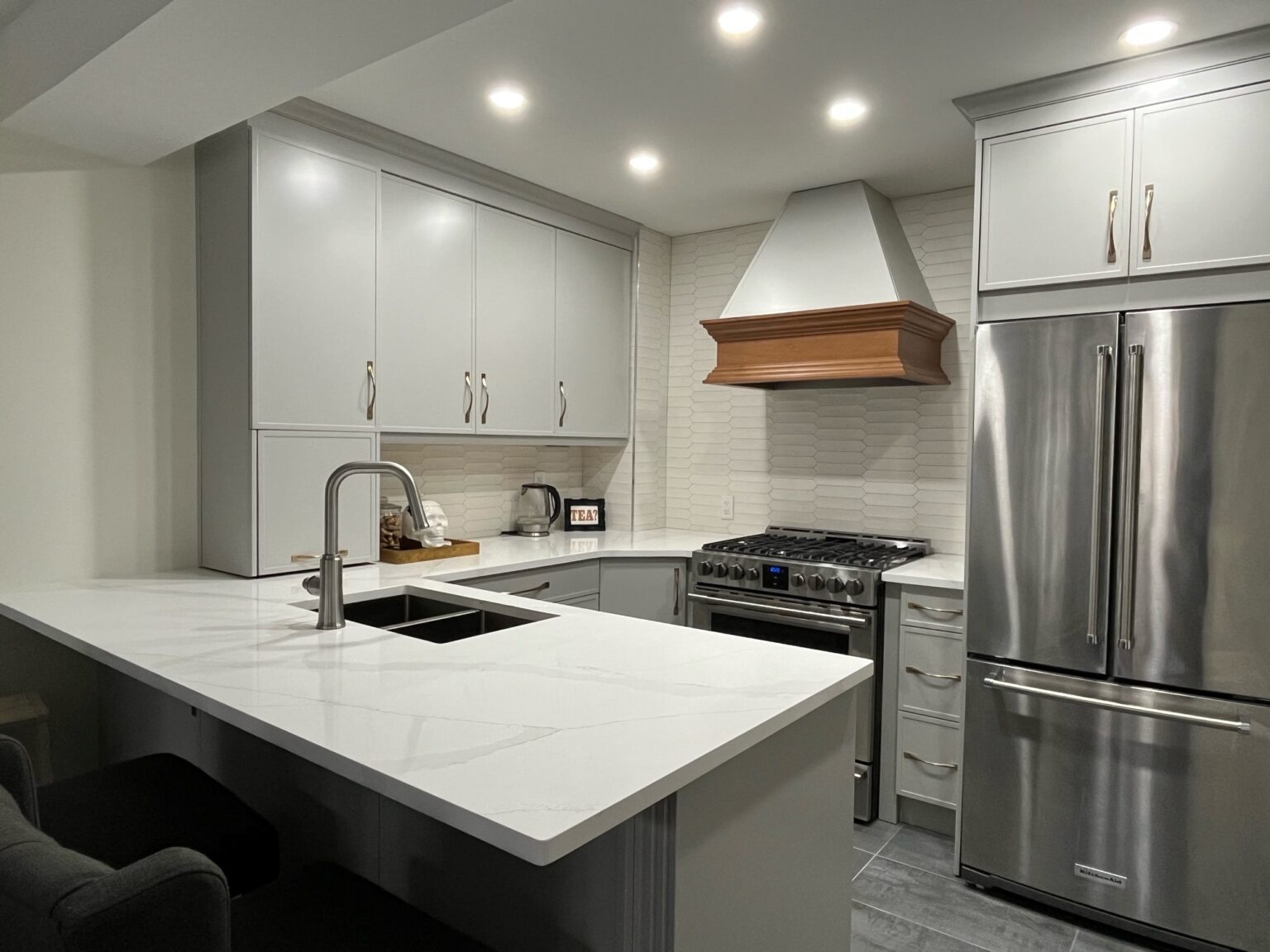
This cute U-shaped kitchen is compact and functional. A tight work triangle is created between the 3 main appliances. An eye-catching hood vent replaces grey upper cabinets to open the space and marble countertops create a modern design in this small (but stylish) space.
5. Peninsulas with Bar Stools / Seating
One of the benefits of an island is added seating and you can get this same benefit with a peninsula layout. Adding bar stools or seating to a kitchen peninsula brings a touch of warmth and sociability to the heart of your home. This thoughtful addition transforms the peninsula into a multifunctional space, serving not only as a practical work surface but also as a casual dining or socializing area.
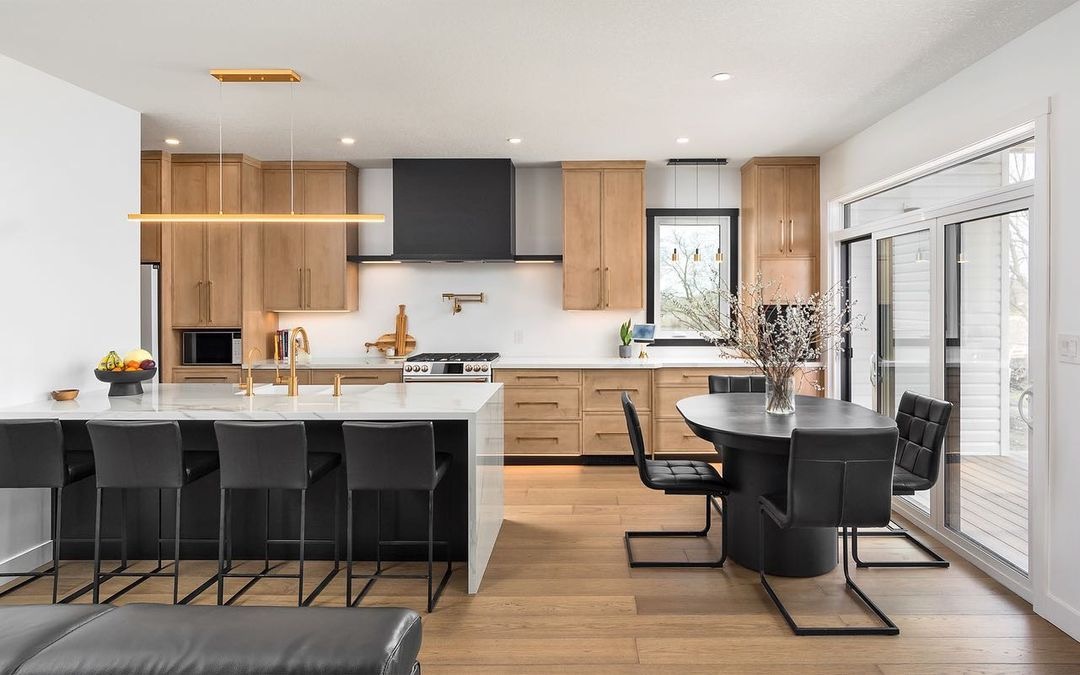
It’s a great way to create a more inviting atmosphere, encouraging friends and family to gather while you cook or enjoy a quick meal. Combining a small dining area with a peninsula provides ample seating for guests.
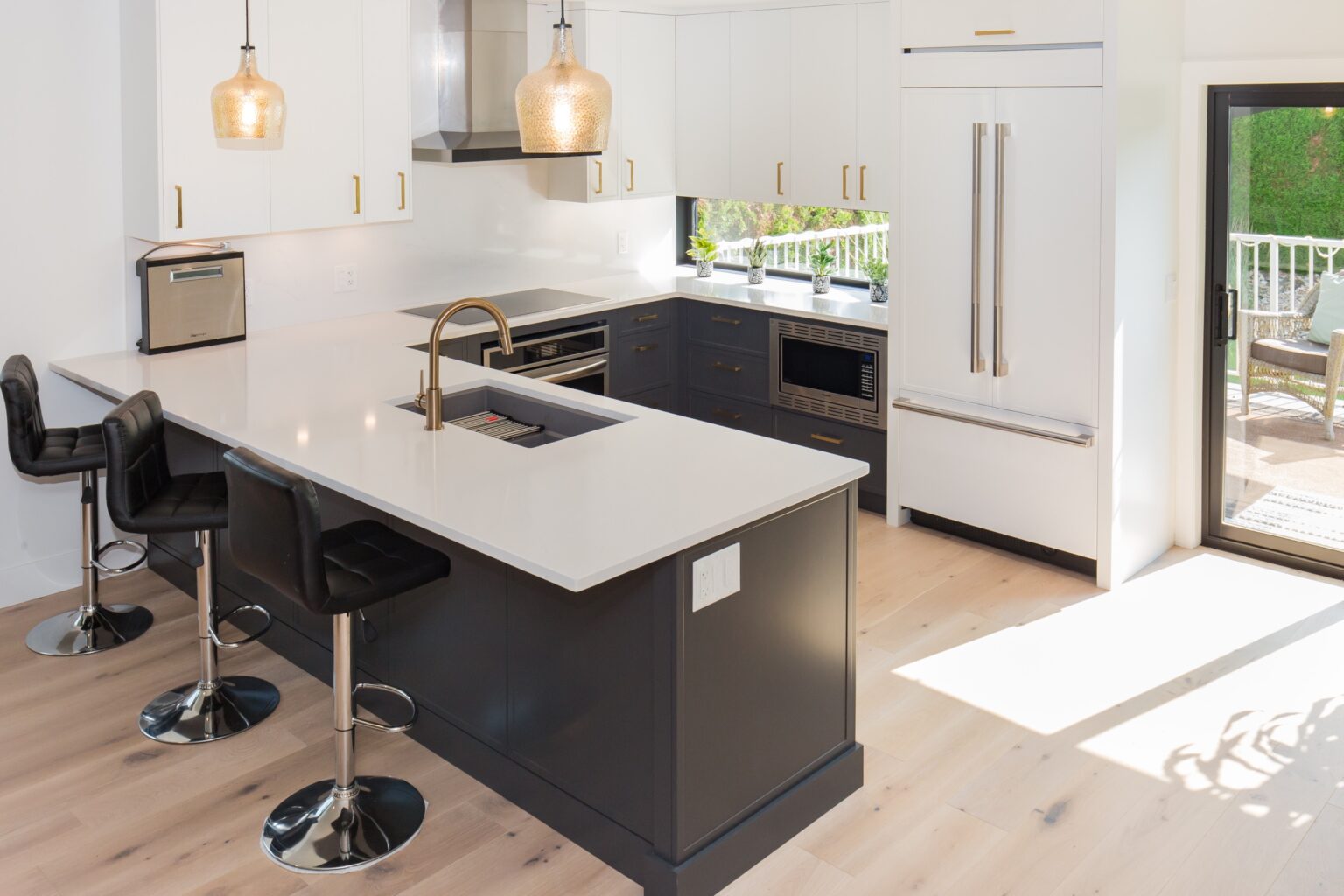
This modern kitchen peninsula creates a space saving U-shape and added seating on the other side of the countertop provides a great place for chatting while the cook is busy!
6. Layout Ideas for Small Kitchen Peninsulas
For a small kitchen, optimizing the use of space is key. Consider a compact L-shaped kitchen with a small peninsula. This design maintains efficiency while providing additional counter space for meal prep or a cozy breakfast nook. Alternatively, an open concept kitchen with a small island peninsula can create a sense of openness, making the space feel larger than it is.
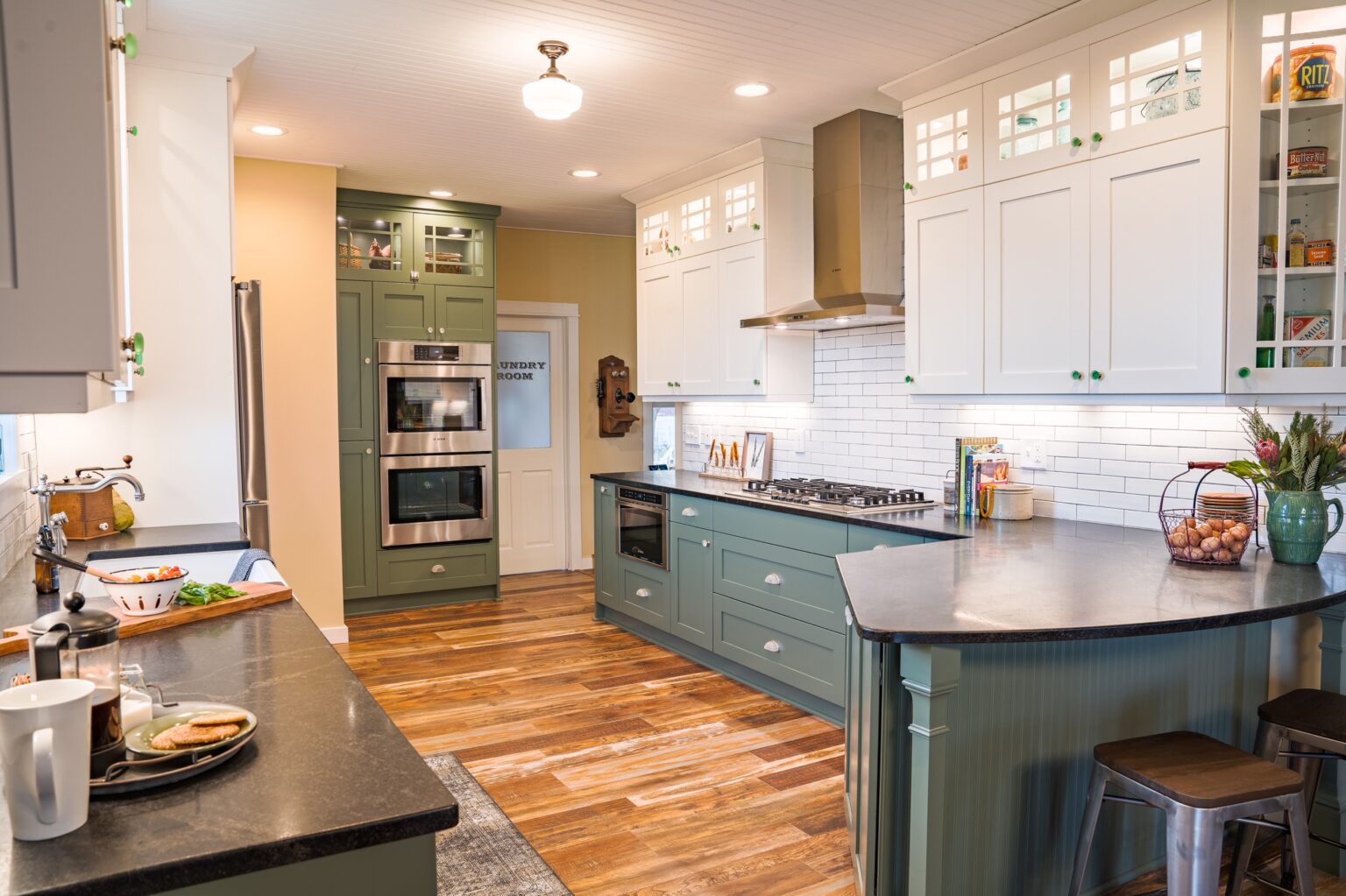
A peninsula can be a versatile tool to divide space in an open floor plan, creating distinct zones without sacrificing the overall flow. This can be particularly helpful in small spaces to help create defined areas of function or to separate a kitchen from living area.
In a living-dining-kitchen area, for example, a peninsula can serve as a visual and functional barrier between the cooking space and the rest of the room. This defines each area but also provides additional counter space for serving or casual dining.
Bonus Bar Kitchen Peninsula
Peninsulas are also great for small bar areas. Consider a sleek, raised countertop on the peninsula, creating a bar-height surface that’s perfect for snacking or enjoying drinks with friends. To enhance the bar-like ambiance, add stylish bar stools along the peninsula. This not only adds a touch of sophistication but also provides a comfortable spot for guests to gather while you’re mixing up their favourite cocktail.
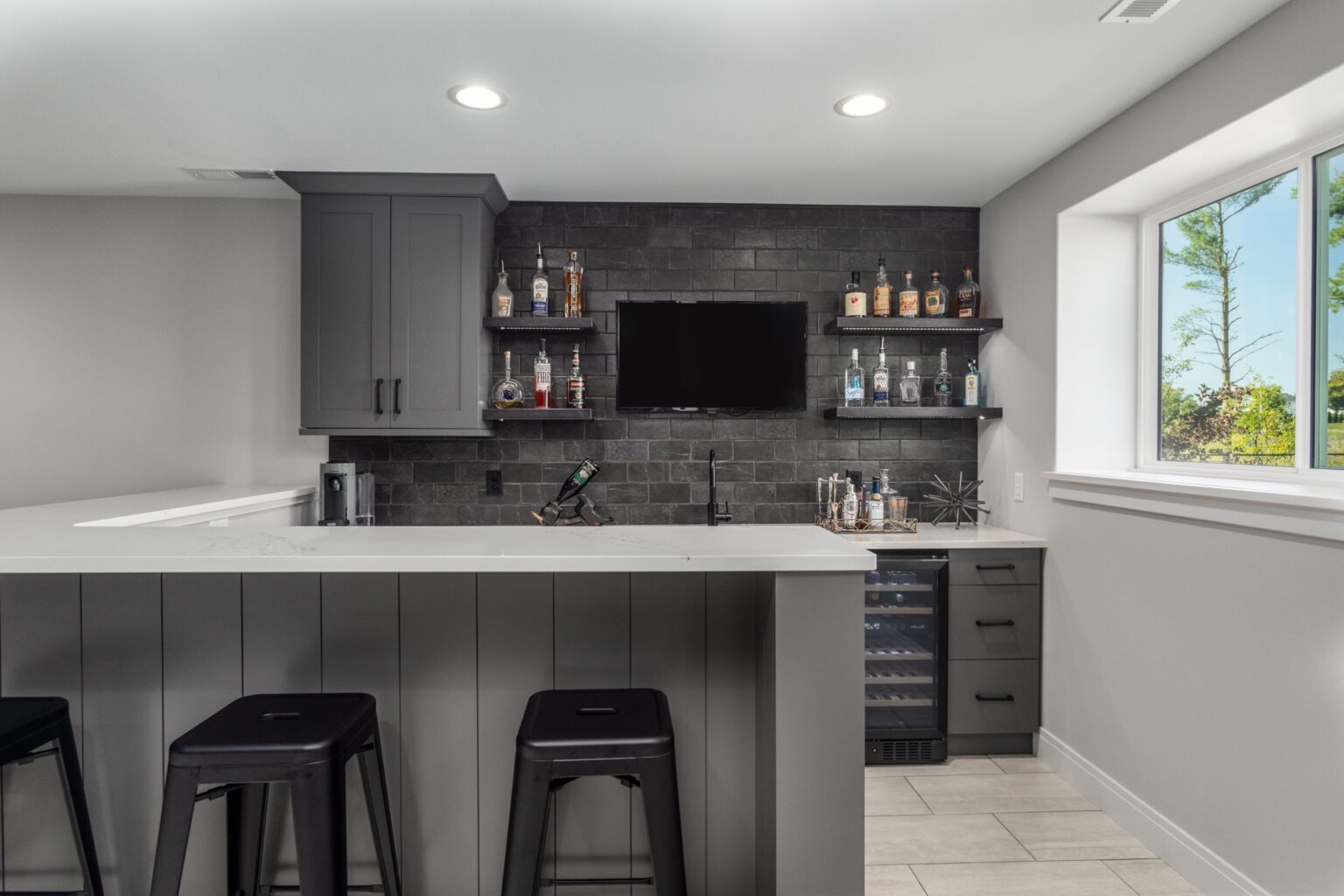
We hope you enjoyed these kitchen peninsula ideas for small kitchens (and one bar area)!
Struggling with your Small Kitchen?
If you are struggling with your living space, whether it be because of limited square footage or you aren’t sure how to make your kitchen more functional, contacting a designer will help. Contact a trusted Decor Designer today to make your dream kitchen a reality!


