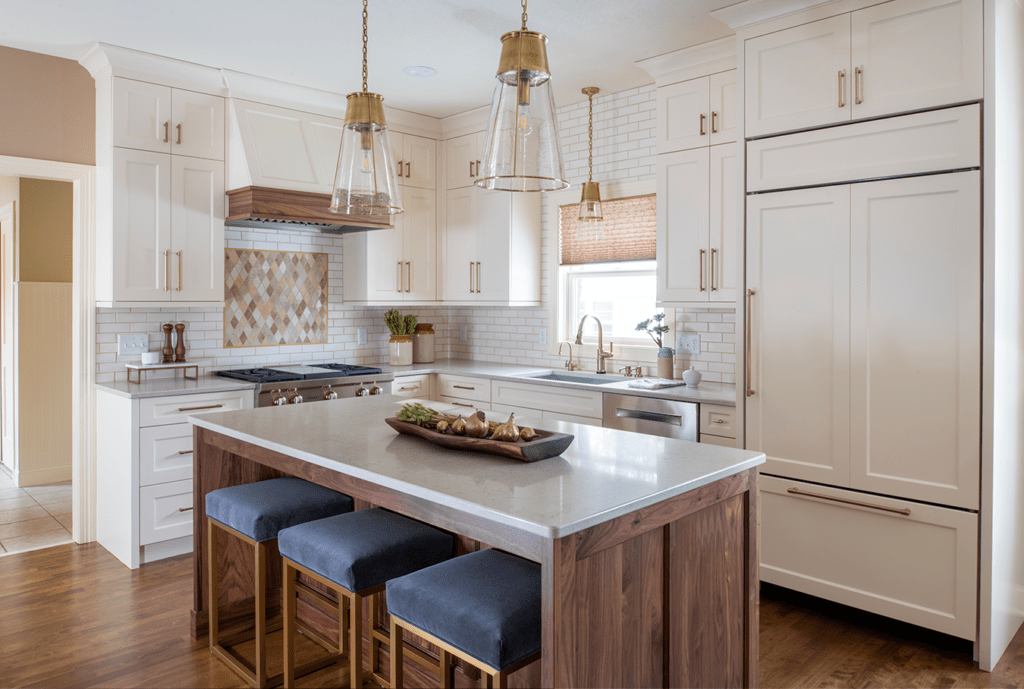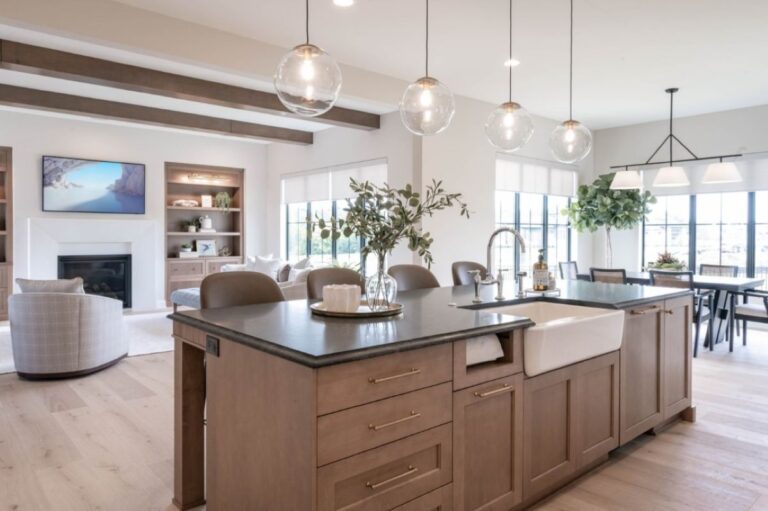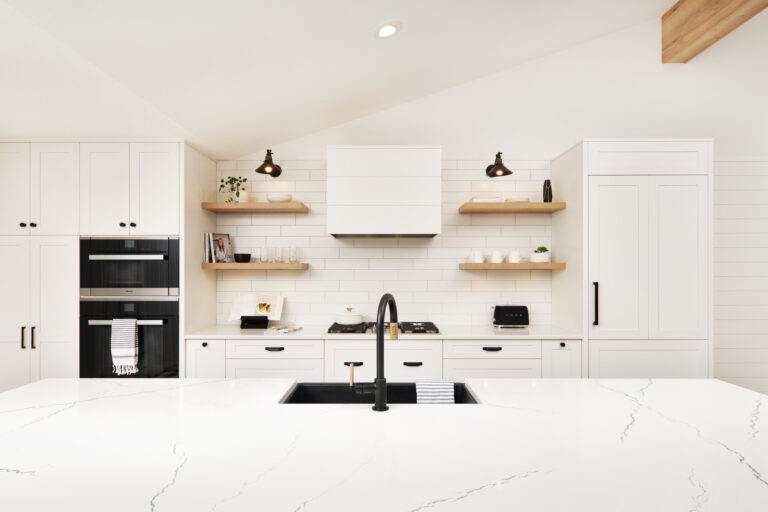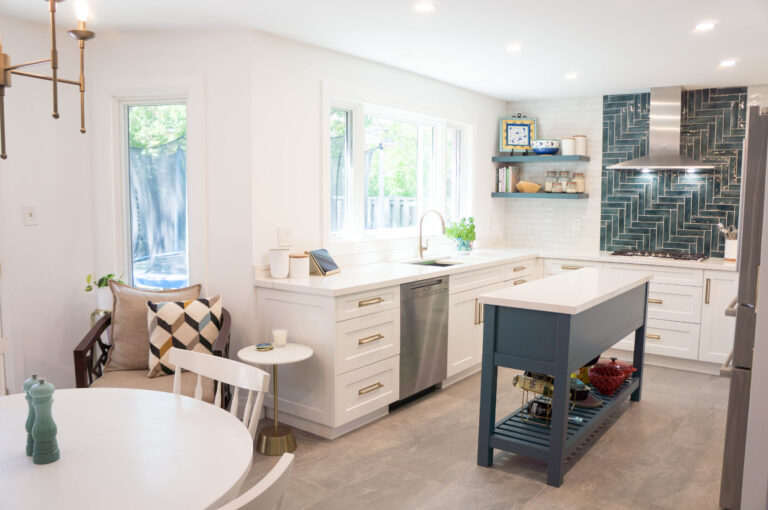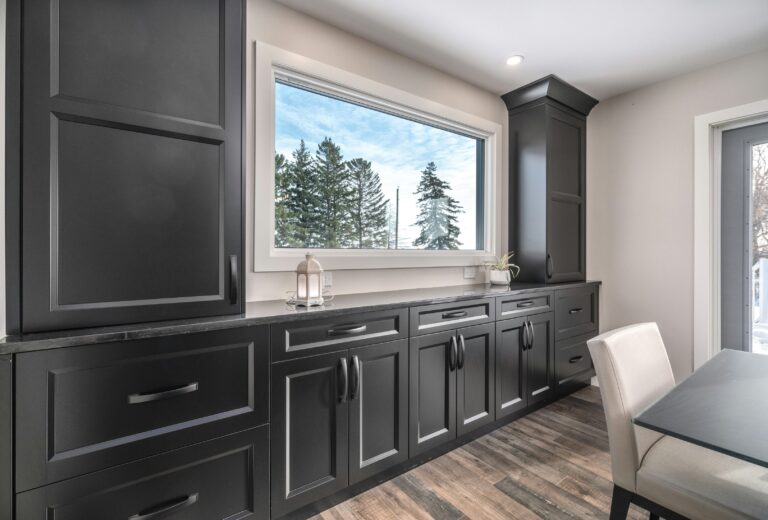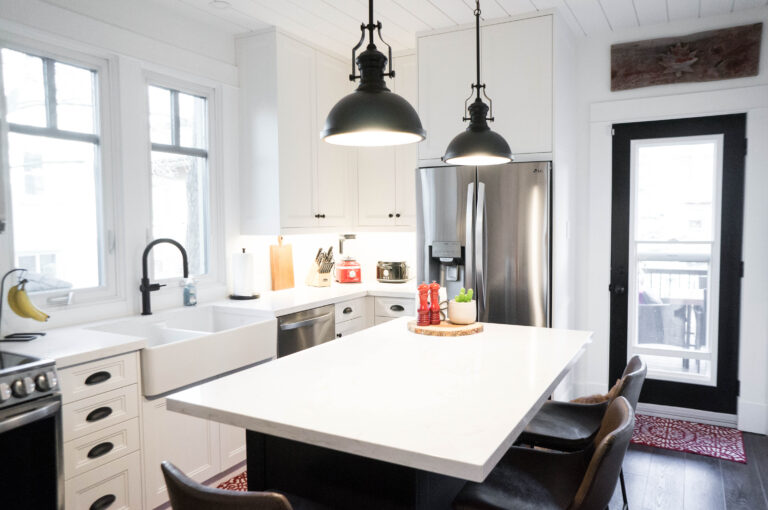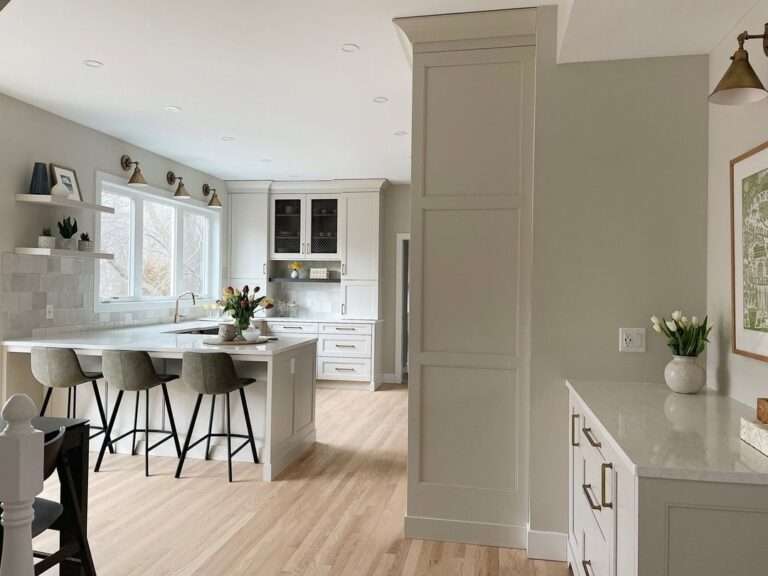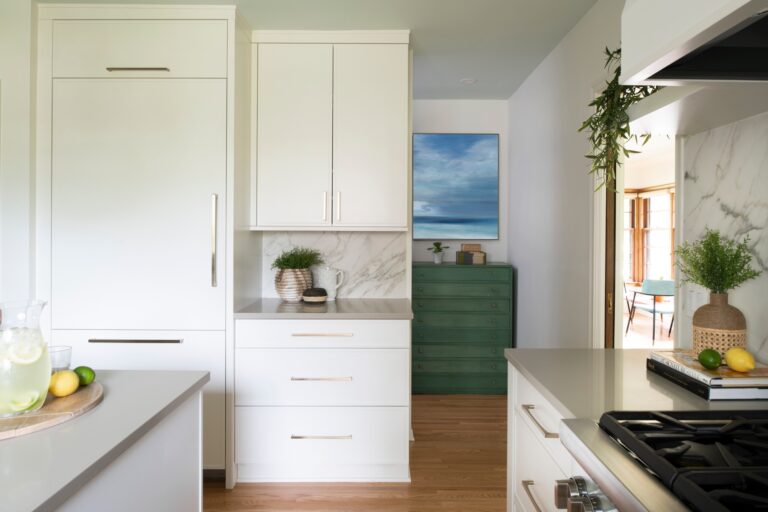What is the Kitchen Triangle Concept?
Have you heard of the “kitchen triangle” design? It can also be called the work triangle or golden triangle. The principle of the kitchen working triangle is to maximize efficiency by keeping the main components of a kitchen within a certain distance, creating an imaginary zone of effective space. Who wants to run around a kitchen from one end to another while trying to prepare a meal? This concept aims to reduce the amount of steps you take when preparing food.
In this article, we will explore the kitchen triangle rule, its importance, and how you can incorporate it into your kitchen design. We also suggest some alternatives and modifications for different kitchen layouts.

The Importance of Efficient Kitchen Design
A well-designed kitchen is essential for maximizing efficiency and productivity. Whether you are a professional chef or a home cook, having a functional kitchen layout can make a significant difference in your cooking experience.
An efficient kitchen design allows for:
- Easy Movement
- Accessibility
- Convenience
- Time Savings
An efficient kitchen reduces the time and effort required to complete tasks. It also ensures that essential kitchen elements are conveniently located, streamlining the cooking process. This is where the kitchen triangle comes into play: to standardize kitchen efficiency.
Understanding the Work Triangle Theory
The kitchen work triangle concept easily optimizes for efficiency. In this theory, the three most used kitchen components should be arranged in a triangle.
ThoughtCo.com explains the history of this theory as follows:
“The concept of the kitchen work triangle was developed in the 1940s by the University of Illinois School of Architecture. It began as an attempt to standardize home construction. The goal was to show that by designing and building a kitchen with efficiency in mind, overall construction costs could be reduced.” (Source)
The theory is a simple mathematical equation calculating the sum of the distance between kitchen appliances.
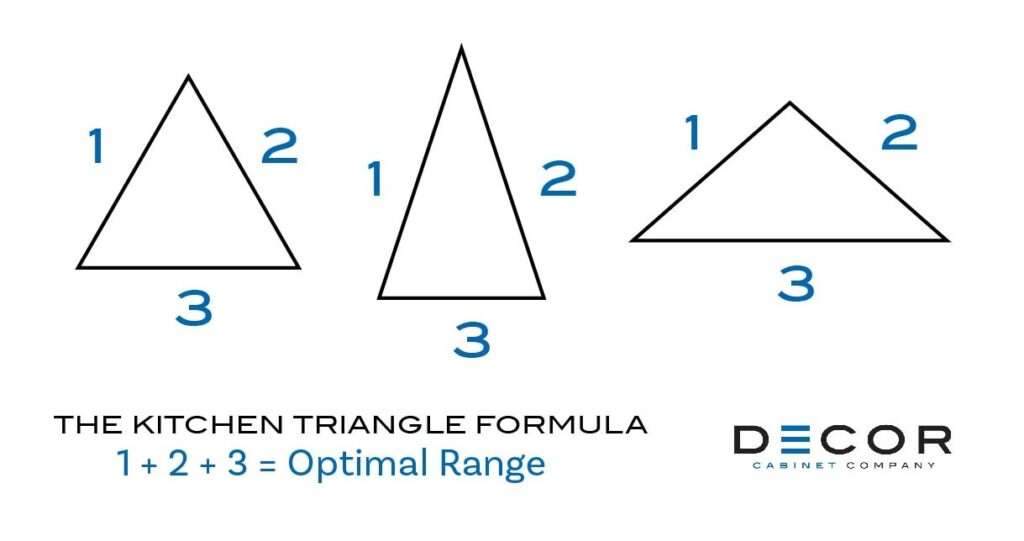
The concept allows for smooth workflow and minimizes unnecessary movement between these key areas. Think – everything within arms reach.
What are the Three Elements of the Kitchen Triangle Rule?
The three elements of the kitchen triangle are the main food preparation components. The sink, stove, and refrigerator. These elements include food preparation, food storage space, and food cooking zones. The rule also assists in food clean up as well, being that the sink is one of the central elements.
Food storage pantries, cupboards, and drawers are not part of the kitchen triangle. The triangle only considers the most essential aspects of the kitchen.
How to Measure and Create the Kitchen Work Triangle
Steps to create the kitchen work triangle:
- Retrieve or draw your kitchen floor plan for reference.
- Draw lines to connect the appliances, forming a triangle.
- Get a tape measure.
- Measure the distance between your sink, stove, and fridge.
- Mark their distances on the floor plan for each side.
- Add up all 3 sides (distances).
- See if the sum of the sides (distances) is between 12-26 feet.
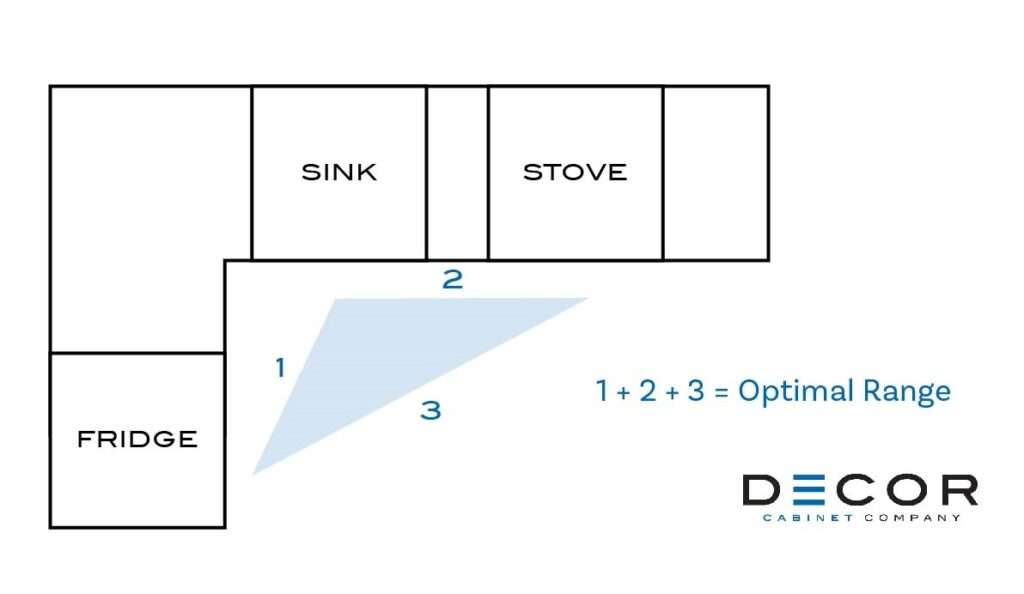
How do you measure your kitchen work triangle at home? To start, measure the distance between the sink, stove, and refrigerator, and mark their respective locations on a floor plan. Then, draw lines to connect these points, forming a triangle. The total sum of the three sides of the triangle should ideally be between 12 and 26 feet.
This numerical range ensures that the triangle is neither too cramped nor too spread out, allowing for easy movement and accessibility.
Designing the Work Triangle in Your Home
When designing the work triangle in your home avoid any obstacles, such as kitchen islands or cabinets, that may disrupt the flow between the three elements. When positioning the sink, stove, and refrigerator, consider their functionality and proximity to other kitchen elements.
For example, it’s ideal to have the sink near a preparation area, while the stove should be located close to an adequate ventilation system. Likewise, the refrigerator is easily accessible from both the cooking and dining areas.
Rules of the Kitchen Triangle
While this theory can be used as a guide or design principle, there are some rules to follow if you truly want to adhere to the original kitchen triangle layout.
Rule #1 – Each side of the triangle should be 4-9 feet.
Rule #2 – All 3 sides of the triangle should equal 12-26 Feet.
Rule #3 – Nothing should block the sides of the triangle.
Rule #4 – Traffic flow should not intercept the triangle.
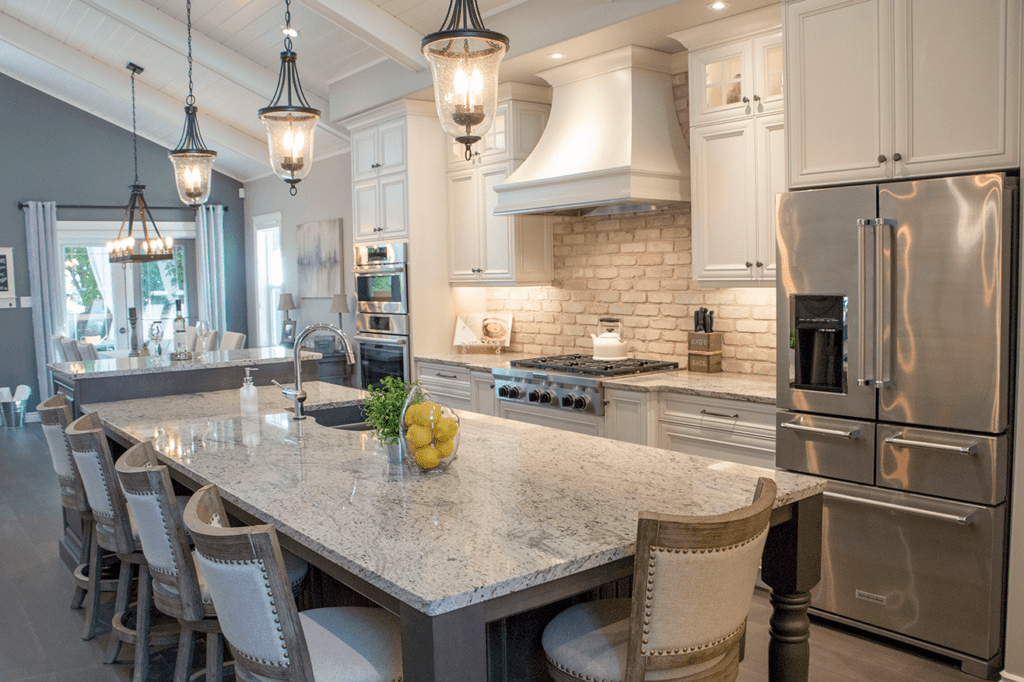
Common Mistakes When Designing the Kitchen Work Triangle
One mistake is placing the refrigerator too far from the food preparation area. This can result in unnecessary movement and make it inconvenient to access ingredients while cooking. Another mistake is having an oversized kitchen island that disrupts the flow of the triangle. Overcrowding the kitchen work triangle with too many appliances or fixtures can hinder efficiency.
Keep in mind that the triangle should primarily consist of the sink, stove, and refrigerator. Other appliances should be placed strategically to minimize disruption to the workflow.
Is the Kitchen Triangle Outdated?
The kitchen work triangle was developed during the 1940’s. At this time houses and kitchens were smaller and often only used by the homemaker of the family. Kitchens did not have the same grandeur as they do today. To put this into perspective, dishwashers were not a popular kitchen appliance when the kitchen triangle was introduced. In fact, “it wasn’t until the 1950’s that dishwashers caught on with the public.” (Source)
Now in 2023, the standard kitchen is much larger, people often cook together or host dinner parties, and design tastes have dramatically changed. We have more kitchen gadgets today than ever before. While our lives and homes may look different than when the concept was introduced, maximizing efficiency and considering kitchen functions will never go out of style.
The work triangle is a long-running concept and not outdated. The design principle reduces wasted steps and considers the 3 main work areas. This attention to workflow can be used when designing all styles of homes.
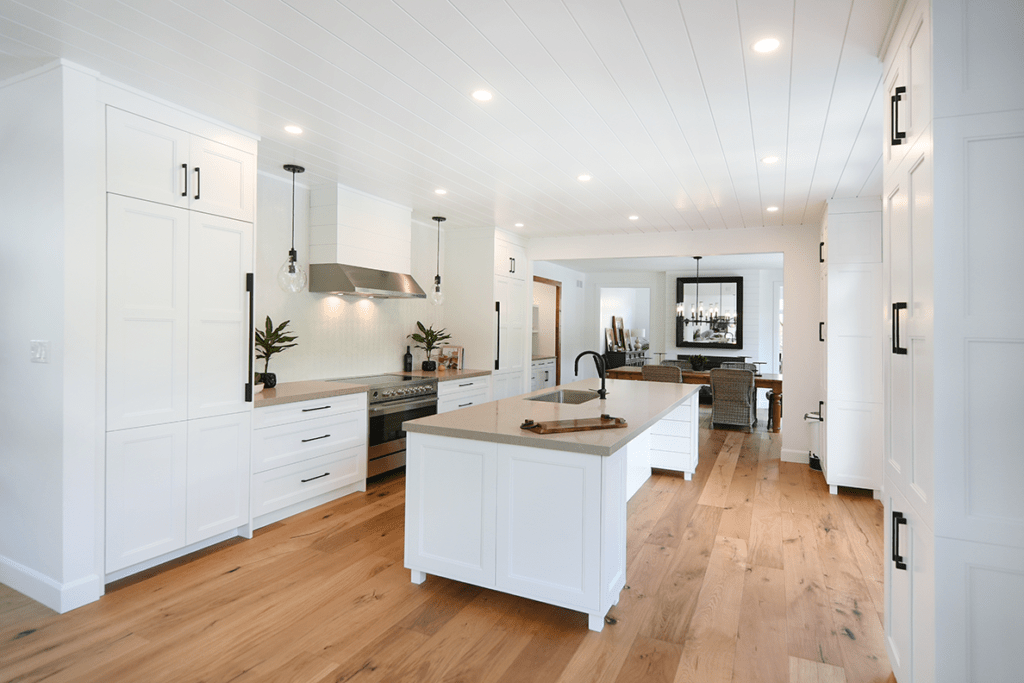
There are also ways to modify the kitchen triangle to include modern elements and alternative designs. While these changes stray from the original work triangle guidelines, sometimes we need to break the rules!
Alternative Layouts to the Kitchen Triangle
The kitchen triangle is a great starting point in effective kitchen design. While it’s a valuable theory, there may be other considerations when planning your kitchen.
The Introduction of Kitchen Zones
Another, more modern way of designing an efficient kitchen considers working zones. These zones focus on function rather than the appliances themselves. The traditional approach of the work triangle considers 3 work zones. However modern layouts consider 5 work zones.
The 5 Work Zones of Modern Kitchens are the:
- Cooking Zone
- Cleaning Zone
- Consumables Zone
- Non-Consumables Zone
- Preparation Zone
The 5 zone method fits large, open concept kitchens well, where kitchen elements are spread out and the kitchen space is multifunctional. This article from Houzz written by Georgia Madden explains the 5-zone kitchen and it’s conception well.
You can use the work triangle inside the 5 zone concept, keeping the 3 main kitchen components within the work triangle but paying consideration to all 5 working zones.
The Work Triangle for Small or Unique Spaces
In some cases, it may not be feasible to create a traditional kitchen work triangle due to space limitations or unique kitchen layouts. However, there are alternative layouts that can still promote efficiency and functionality.
One option is the galley layout, where the sink, stove, and refrigerator are placed in a straight line. This layout works well in narrow kitchens and allows for a streamlined workflow. Another alternative is the L-shaped kitchen layout, where the sink and refrigerator are placed on one wall, and the stove is positioned on the adjacent wall. This layout is ideal for open-concept spaces and provides ample counter space for food preparation.
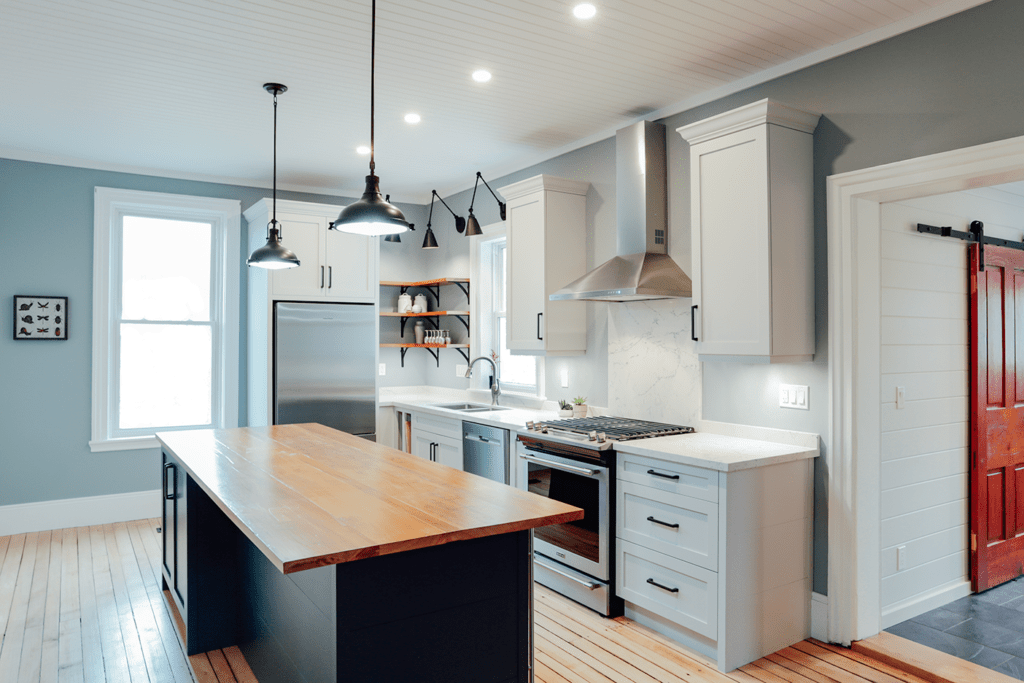
Including a Kitchen Island in the Work Triangle
It’s important to strike a balance between functionality and aesthetics when incorporating an island into your kitchen design. For maximum efficiency, the island should not intercept the work triangle. You can stick to the rules of the work triangle by including one of the 3 components inside the island. It’s very common to see a sink or stovetop incorporated into a kitchen island.
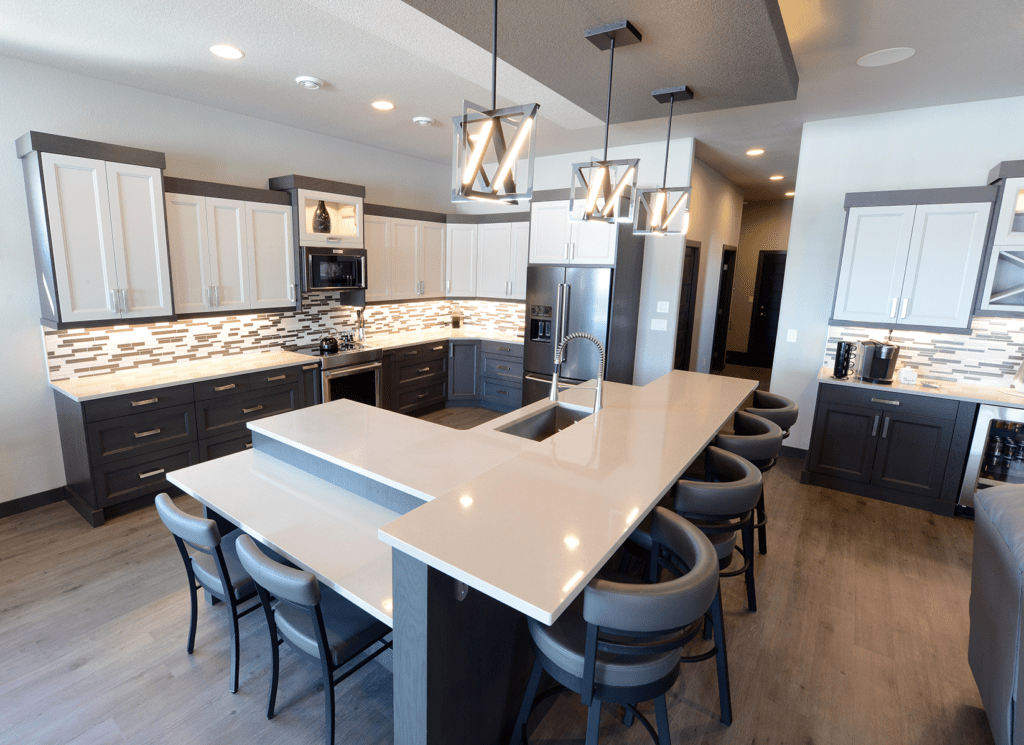
The Kitchen Triangle with More Than One Cook
Can you use the kitchen triangle with more than one cook in the kitchen? Yes! While the original concept was designed with a single cook in mind, a kitchen designed around the work triangle can accommodate more.
You can consider leaving one cook in the original work triangle and keeping one stationary in a prep area. Think about how other kitchen appliances like microwave ovens or dishwashers can be included in secondary work triangles. Multiple workstations are great for family meals and entertaining spaces.
Incorporating the Kitchen Triangle into Your Kitchen Remodel
If you are planning a kitchen remodel, consider incorporating the kitchen work triangle into your design concept. Start by assessing the current layout and identifying any areas for improvement. Determine if the sink, stove, and refrigerator are optimally positioned or if they need to be relocated to create a more efficient workflow.
During the remodel, consult with a professional kitchen designer to ensure that the new layout maximizes efficiency. They can provide valuable insights and expertise to help you create a functional and aesthetically pleasing kitchen.
Decor Cabinets works with many talented kitchen designers across the USA and Canada. If you are in need of a reliable and skilled kitchen designer, we can refer you to one of our dealer partners. Find a Decor dealer near you.
Conclusion: The Kitchen Triangle as a Key Element of Functional Kitchen Design
In conclusion, the kitchen work triangle is a fundamental principle in kitchen design that promotes efficiency and functionality. By arranging the sink, stove, and refrigerator in a triangular layout, you can minimize unnecessary movement and streamline your cooking process.
While the traditional layout may not always be feasible, there are alternative layouts that can still enhance your kitchen’s efficiency. When designing your kitchen, consider the size and shape of the space, your personal cooking process, and common mistakes that may disrupt the flow.
Incorporating the kitchen work triangle into your kitchen layout will result in a well-designed and functional cooking space.


