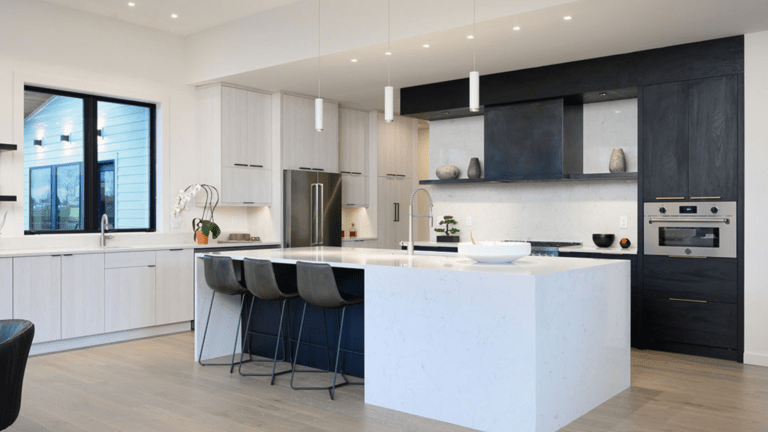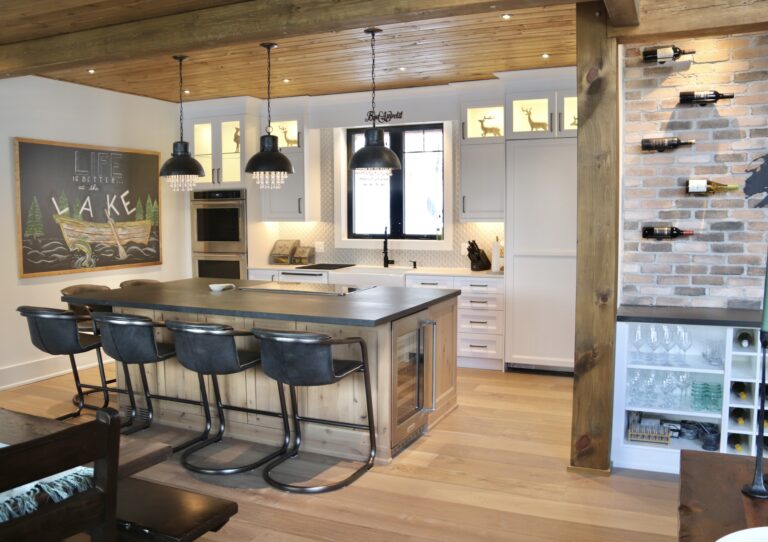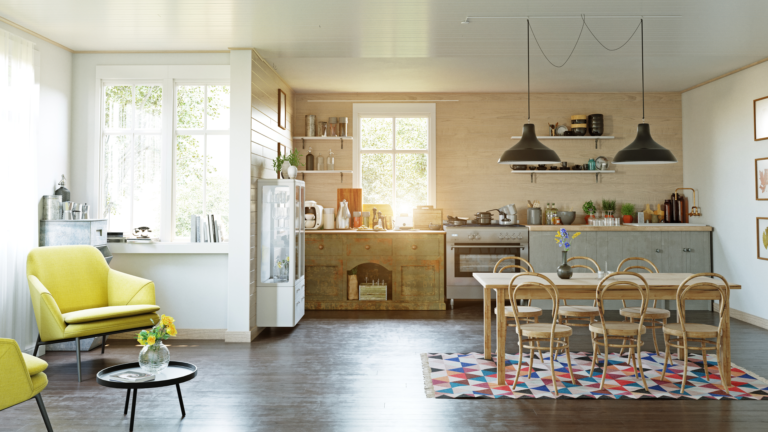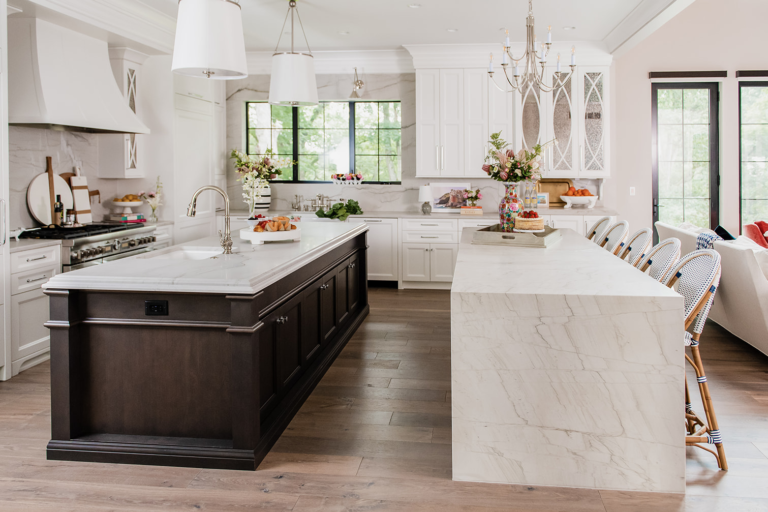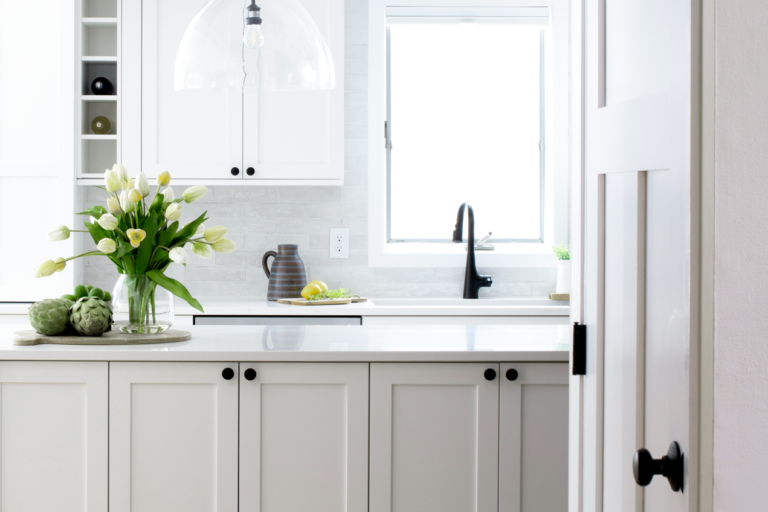What are Galley Kitchens?
A galley kitchen is a narrow, efficient kitchen layout that consists of two parallel walls with a walkway in between. Simple right? This design is commonly found in small apartments, boats, and urban homes where space is limited. It can work in wider spaces as well by adding a galley kitchen island. Some find this style of kitchen tricky to navigate and design, but despite its compact size, a galley kitchen can be both functional and stylish. Continue reading for galley kitchen layout ideas and tips for designing galley kitchens in a small space.
Pros and Cons of a Galley Kitchen Layout
This layout offers several advantages. Firstly, it maximizes the use of available space. Who doesn’t like that? With everything within arm’s reach, you can easily move between the different work areas without wasting time. Additionally, the galley layout promotes efficiency by creating a streamlined workflow. It allows for a logical and organized arrangement of appliances, sinks, wall cabinets, and storage areas.
However, there are also some drawbacks to consider. One of the main challenges of a galley kitchen is the limited space, which can make it feel cramped and crowded. It may not be suitable for those who enjoy open-concept living, cooking with others, or entertaining guests while cooking. Lack of natural light can also be a concern, especially if the kitchen is located in the center of the home. There also isn’t often a kitchen table or eating area in galley kitchens. Eating space is often in a dining room or adjacent area since a galley kitchen is two parallel walls with dead space in the middle.
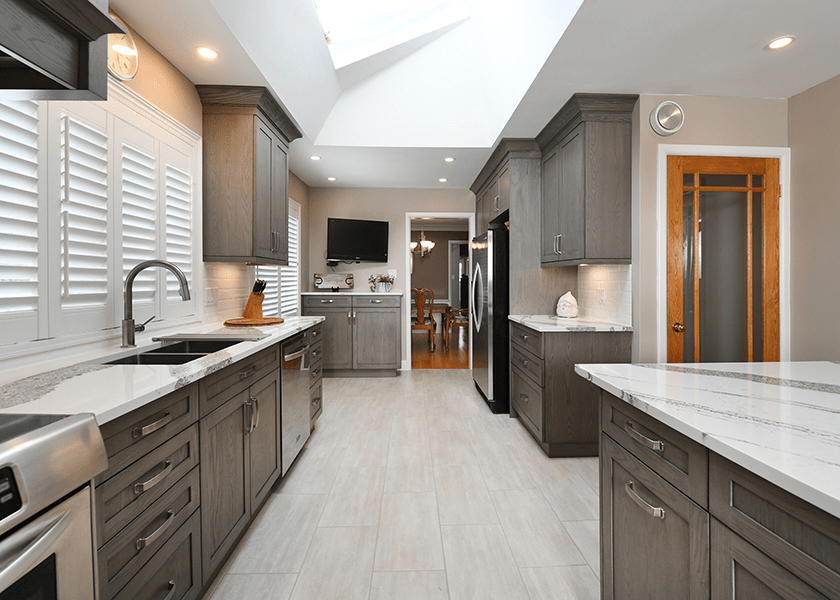
8 Cabinet Galley Kitchen Design Ideas
When it comes to designing cabinets for a narrow galley kitchen, the goal is to maximize storage while maintaining a sleek and efficient layout. Galley kitchens can be challenging to design due to their narrow and elongated layout and lack of square footage.. Here are some specific design ideas for cabinets:
- Floor-to-ceiling cabinetry: Utilize vertical space by installing tall cabinets that stretch from the floor to the ceiling. This provides ample storage space for pots, pans, small appliances, and pantry items. Consider incorporating roll-out shelves or drawers to enhance accessibility and organization.
- Slim-profile cabinets: Opt for cabinets with a slim profile to minimize the visual bulkiness in a narrow space. Choose sleek, handle-less designs or recessed handles to create a streamlined and modern look. This helps to maintain a sense of openness in the galley kitchen.
- Glass-front cabinets: Introduce glass-front cabinets to visually expand the space. Glass inserts in select upper cabinets or even some lower cabinets can create an open and airy feel while displaying attractive dishes or glassware. This adds a touch of elegance and depth to the kitchen.
- Open shelving: Incorporate open shelving in strategic locations to break up the cabinetry and add a sense of visual interest. Select a few upper cabinets to replace with open shelves, allowing for the display of decorative items, cookbooks, or frequently used items. Integrate open shelving on one or both sides of the galley. However, be mindful of maintaining a clutter-free appearance.
- Pull-out pantry: Maximize storage by including a roll-out pantry cabinet. These slim cabinets can be installed between appliances or at the end of the galley. They provide deep storage shelves that can hold a variety of food items, ensuring efficient use of space while keeping everything easily accessible.
- Corner solutions: Make the most of corner areas by incorporating specialized corner cabinets or carousel units. These options allow for easy access to items stored in the corners, giving you more space and ensuring efficient storage.
- Cabinet lighting: Enhance functionality and aesthetics by adding lighting inside or under the cabinets. LED strip lights or puck lights can be installed, making it easier to find items, illuminate the workspace, and enhance the overall ambiance.
- Integrated appliances: Think about concealing appliances, such as the refrigerator or dishwasher, into the cabinetry. This creates a seamless and streamlined look, minimizing visual clutter and maximizing the available space. Consider appliances with smaller footprints, for example, a range hood microwave instead of a countertop version.
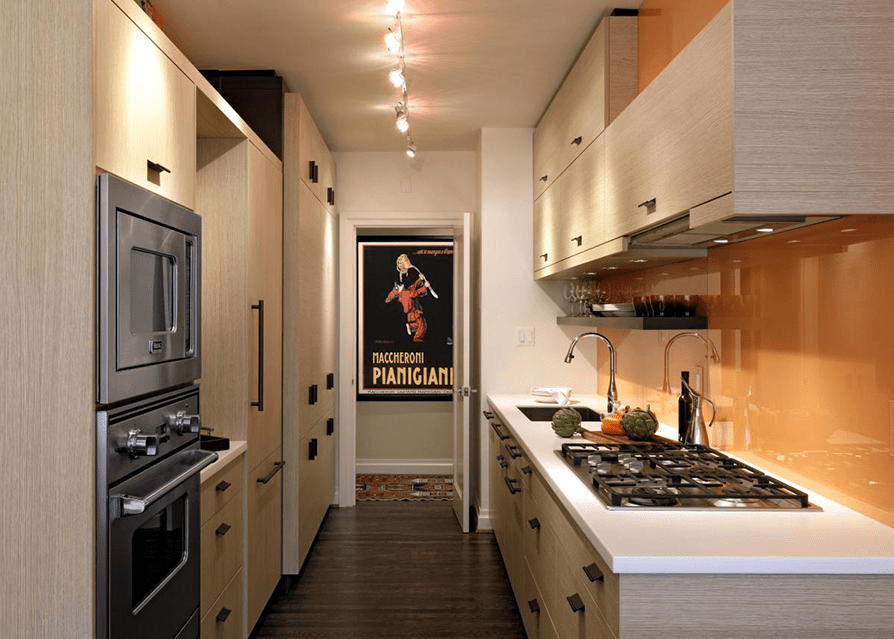
Other Galley Kitchen Design Ideas
Designing a galley kitchen involves finding the perfect balance between style and functionality. Here are some ideas to help you create a stunning, light, and bright galley kitchen:
- Light Colors: Opt for light-colored cabinets, countertops, and backsplash to create a sense of openness and brightness. Light colors reflect natural and artificial light, making the space feel larger and more inviting.
- Open Shelving: Instead of upper cabinets, consider open shelving. This not only creates an airy and modern look but also provides easy access to frequently used items. Display your favorite dishes, cookbooks, and decorative pieces to add a personal touch to the kitchen.
- Mirror Magic: Hang a large mirror on one wall to visually expand the space. Mirrors reflect light and create an illusion of depth, making your galley kitchen feel more spacious. No room for a mirror? Try high-shine tile or reflective surfaces to keep the light moving.
With these design ideas, you can transform your galley kitchen into a stylish and functional space that you’ll love spending time in.
Adding a Galley Kitchen Island
A galley kitchen island can be a valuable addition to both small and large spaces. When browsing galley kitchen design ideas, consider those with an island. This can solve some of the disadvantages of a galley kitchen as mentioned above, such as lacking an eating area or being unable to cook with others. Be careful though, if your galley is a narrow space, you may not have the room to fit an island comfortably. Here’s how you can incorporate an island into your galley kitchen – without overcrowding it.
Galley Kitchen Islands for Small Spaces
In a small galley kitchen, choose a narrow and compact island that doesn’t obstruct the flow of traffic. Opt for an island with built-in storage to maximize its functionality. You can find portable islands with wheels to move the island where it is most convenient. This can serve as an additional workspace, dining area, or a place to store kitchen essentials.
Galley Kitchen Islands for Large Spaces
If you have a larger galley kitchen, you can opt for a larger island that provides ample workspace and storage. This would be a stationary island that rests in the middle of the galley, creating two parallel alleys for movement and workflow. Consider incorporating a sink or cooktop into the island to create a separate prep area. This allows multiple people to work in the kitchen simultaneously without getting in each other’s way.
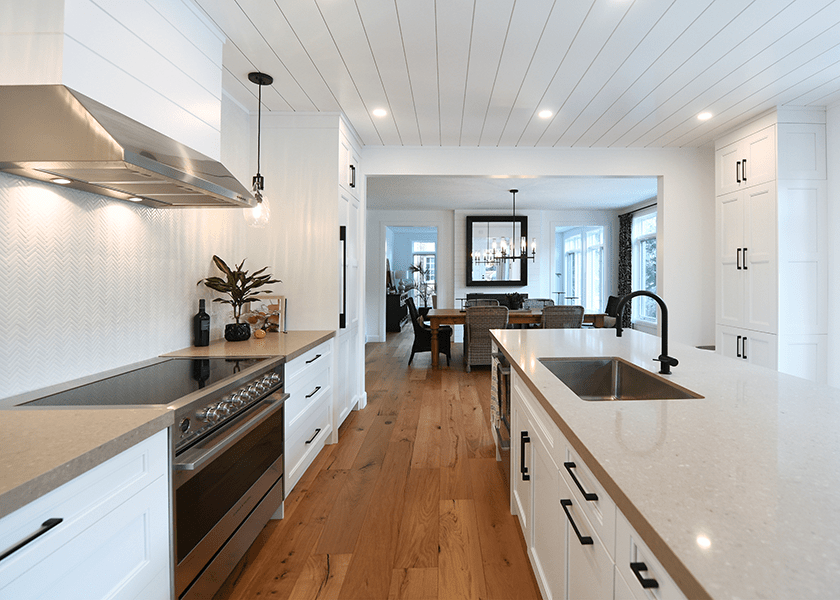
Galley Kitchen Peninsula Breakfast Nook
If you are set on having an eating area in your tiny galley kitchen, consider a peninsula breakfast nook or breakfast bar. The peninsula extends from one side of the the kitchen counter, providing additional workspace and a comfortable seating area for casual dining or entertaining guests. Its clever design allows for easy interaction between the kitchen and living area, making it a focal point for socializing while preparing meals. Even with only one or two stools, this invites people to the kitchen and prevents them from retreating to other rooms.
Clever Storage Space Solutions for a Galley Kitchen
In a galley kitchen, where every inch matters, clever storage solutions are a must. Here are some ideas to help you make the most of your limited space:
- Rolling Carts: Use a small rolling cart with shelves or drawers to create additional storage and workspace. You can easily move it around as needed and tuck it away when not in use.
- Magnetic Spice Rack: Attach small magnetic spice containers to the side of your refrigerator or a metal strip on the wall. This keeps your spices easily accessible and frees up cabinet space.
- Over-the-Sink Cutting Board: Invest in a cutting board that fits over your sink. This creates extra counter space and allows you to rinse and chop vegetables without taking up valuable workspace.
- Hanging Pot Rack: Install a pot rack above your galley kitchen to hang your pots and pans. This not only saves cabinet space but also adds a decorative element to the kitchen.
By incorporating these clever storage solutions, you can keep your galley kitchen organized and clutter-free.
Hiring a Professional for Galley Kitchen Design & Remodeling
Designing and remodeling a galley kitchen can be challenging, especially if you have limited experience. Hiring a professional can make the process smoother and ensure that you achieve your desired results.
Here’s why you should consider hiring a professional:
A professional kitchen designer has:
- The knowledge and experience to optimize your galley kitchen layout and make the most of the available space.
- Come up with galley kitchen design ideas that suit your style.
- They can offer creative solutions and innovative ideas that you may not have considered.
- Design professionals have access to a wide range of resources, including high-quality materials, fixtures, and appliances.
- They can help you select the best options that fit your budget.
- Offer coordination of various trades, such as carpenters, plumbers, and electricians.
By hiring a professional, you can save time, avoid costly mistakes, and achieve a beautiful and functional galley kitchen that meets your needs and exceeds your expectations.
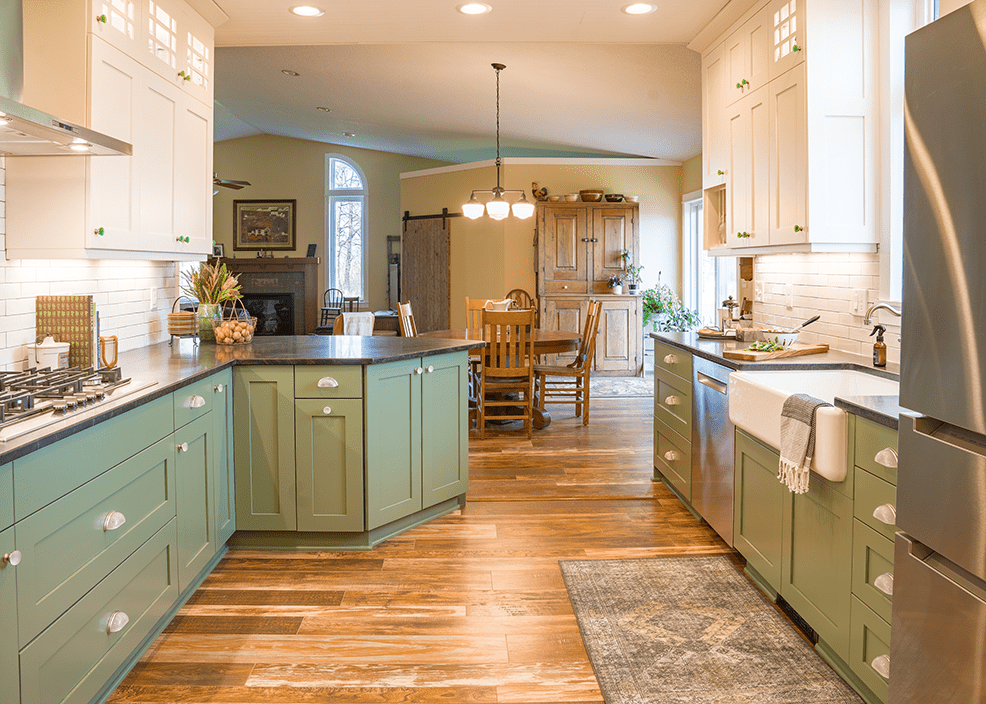
Are You Choosing a Galley Kitchen?
Navigating a galley kitchen doesn’t have to be a daunting task. With the right design, clever storage solutions, and a few simple tricks, you can maximize space and style in your galley kitchen. Whether you choose to incorporate an island, install upper cabinets, or embrace open shelving, there are endless possibilities to transform your galley kitchen into a functional and stylish space.
If you’re feeling overwhelmed or unsure about designing or remodeling your galley kitchen, don’t hesitate to seek the assistance of a professional. Their expertise and experience can help you achieve your dream galley kitchen while making the process smoother and more enjoyable.



