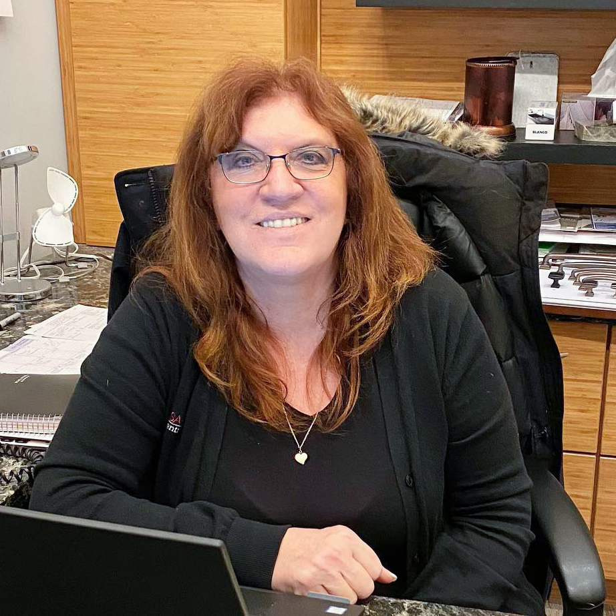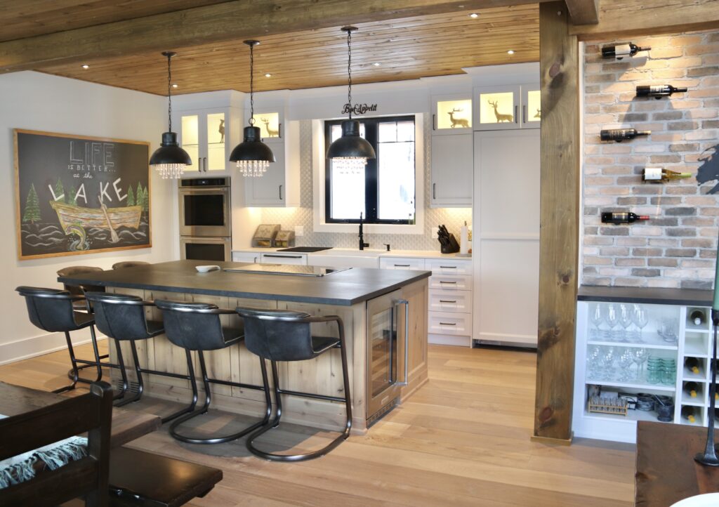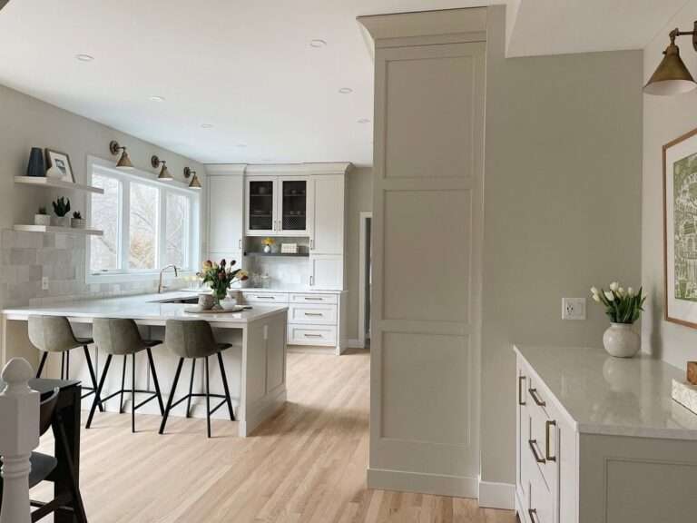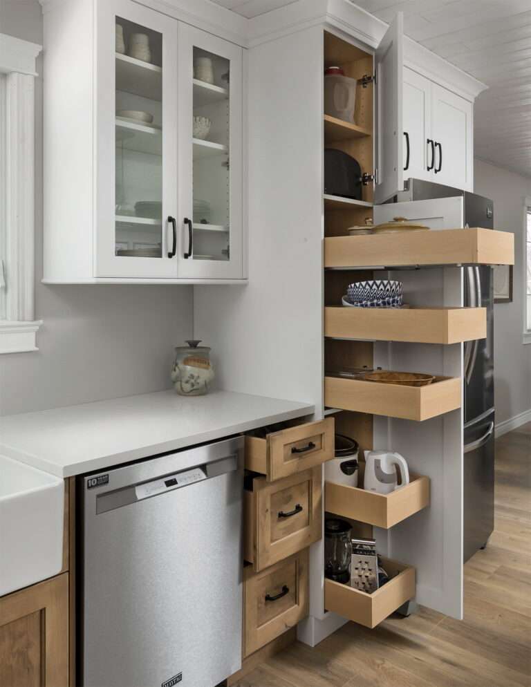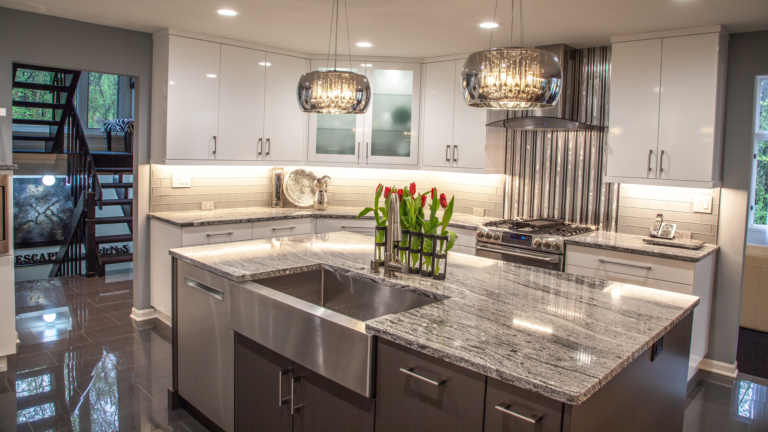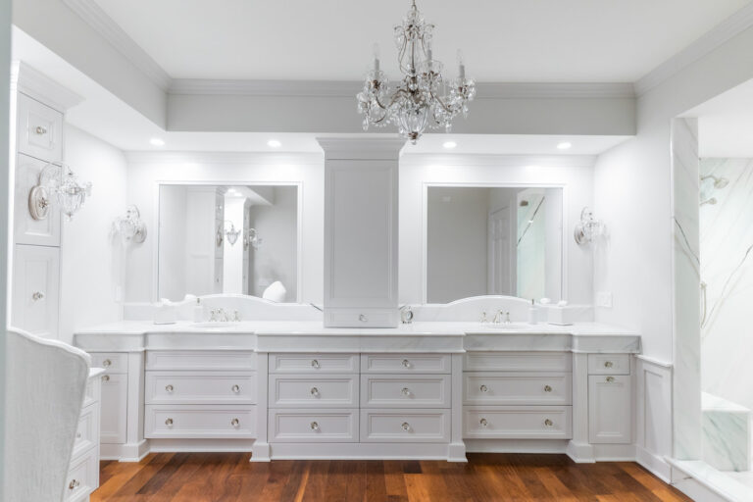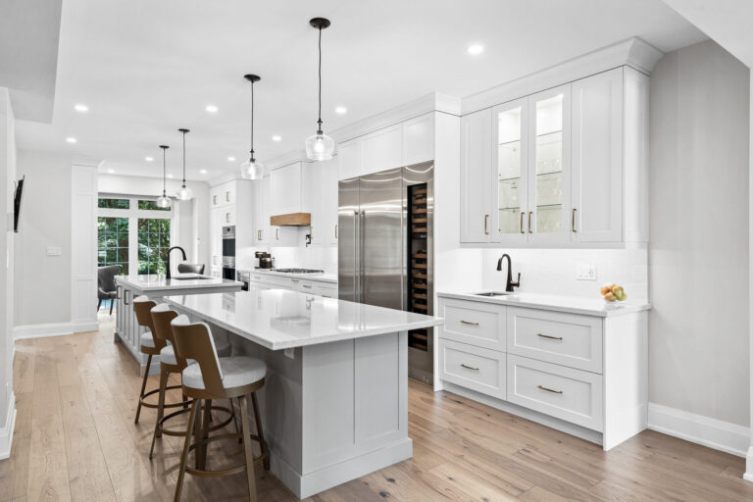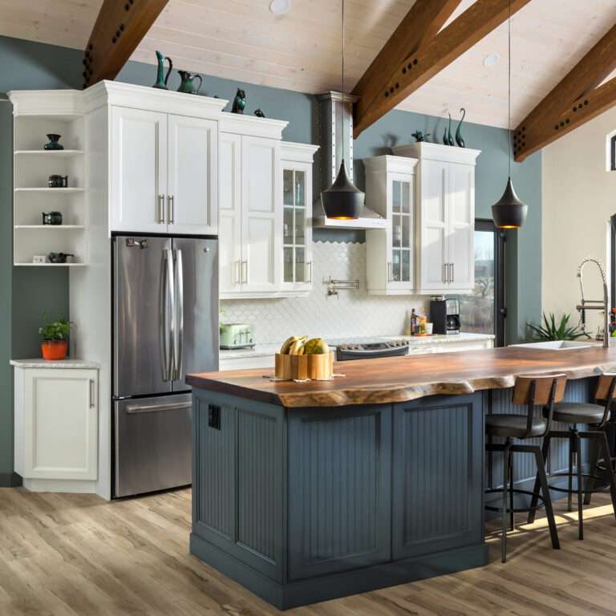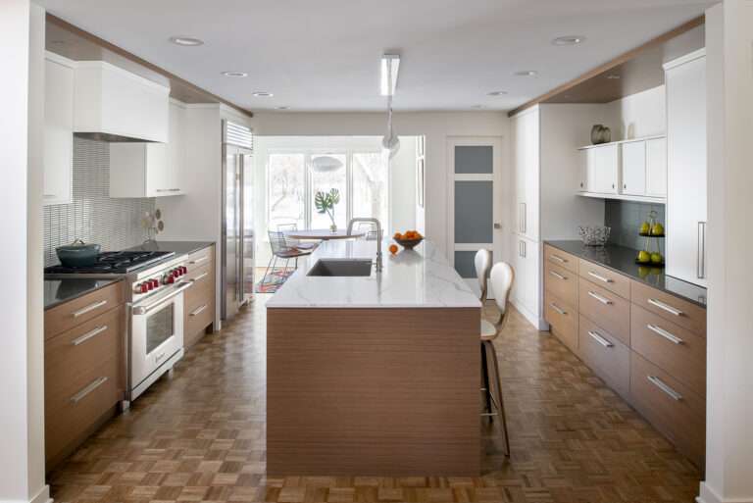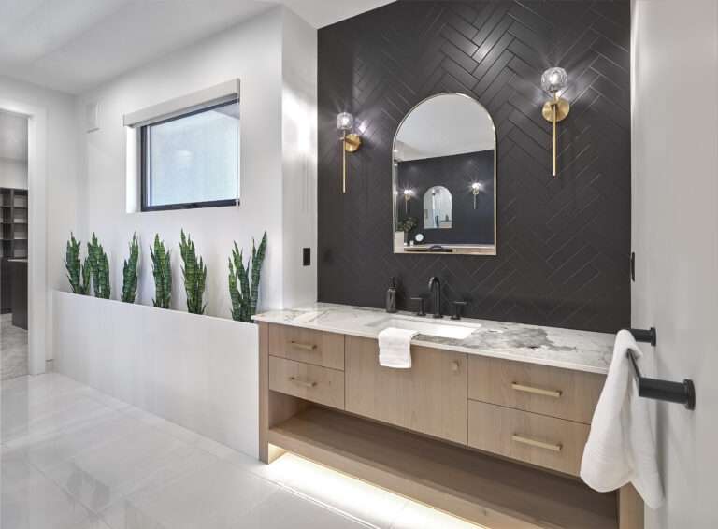Lake houses and cottage properties are often smaller than your main residence. Since a lake house kitchen will be comparatively a downsize from what you are used to, trying to fit all your necessities may feel like a challenge. Accommodating the Wishlist your household has for a lake house kitchen (without making any sacrifices) requires some clever use of custom cabinetry. Which is exactly what we did for this project.
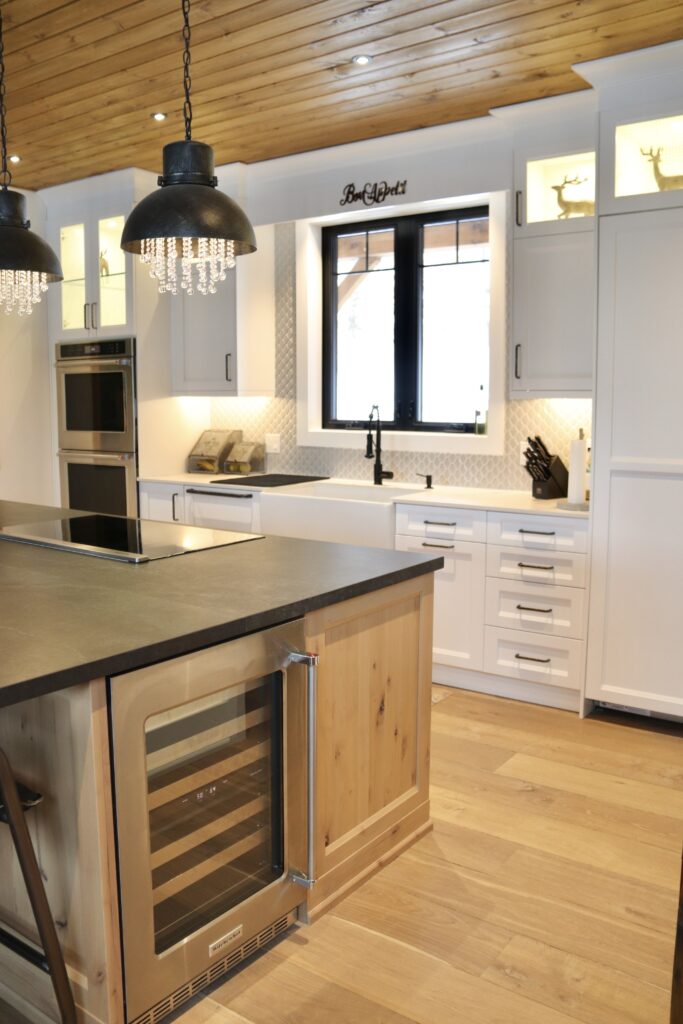
This was the clients cottage property, so a lot of decisions were made over phone calls in order to meet their needs. It was a lot of seeing their inspiration, and the specific look they were after and figuring out how to bring it to life. The project wasn’t without its challenges, but the result was a bright yet cozy lake house kitchen that fits the client perfectly.
Style and Finishes
The clients enjoy a rustic style for their cottage home. We were able to create a backdrop of bright white cabinetry that has a rustic farmhouse feel and combined that vibe with a knotty alder island, which not only matches the rest of the wood tones of the home but brings more of an outdoorsy look to the kitchen. A perfect pair!
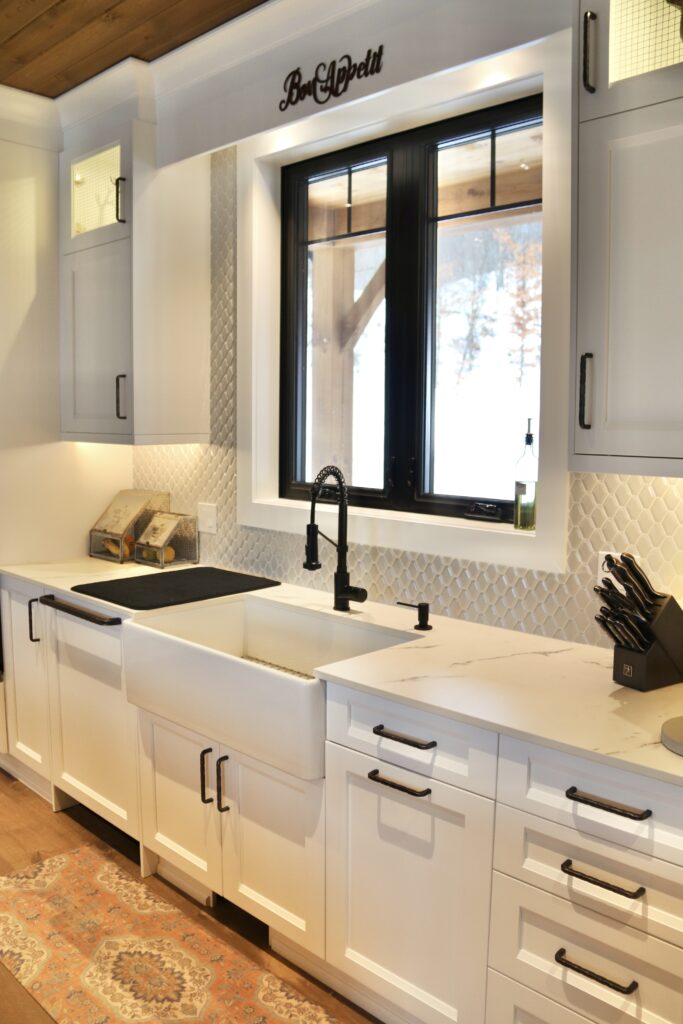
White cabinetry is a well-known solution to brighten a smaller space. We used this to our advantage for this client to add a contemporary open feeling to the lake house kitchen. Keeping things up to date and balancing the wood island.
Black accents of light fixtures, window trim, hardware, and island countertop add modernity to the design and provide a rich contrast from the white and wood tones.
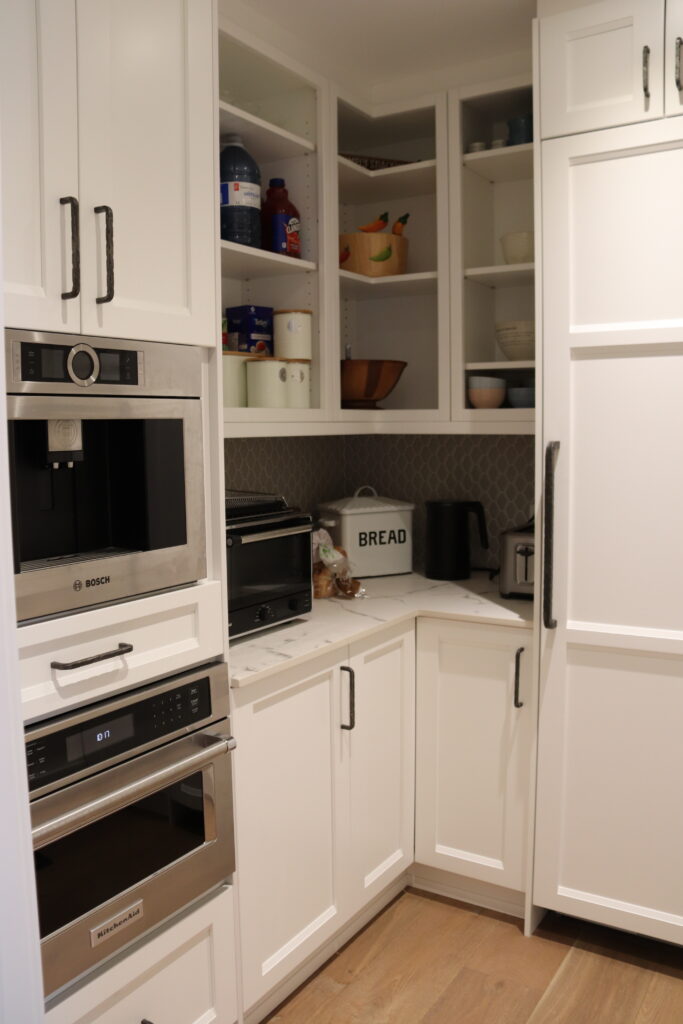
Design Challenges of Small Spaces
The main challenge with this kitchen was the appliances. They were completely custom-made with integrated cabinet panels. The pantry needed to be configured in a way to fit in the appliances (coffeemaker & microwave) and the space was quite small which made accomplishing this a challenge.
Using a kitchen designer to create a fully custom kitchen is a great way to make the most of small spaces. Custom cabinetry can:
- Make the most of every inch with customizable cabinet widths
- Look proportionate to the size of the room
- Create unique cabinet combinations and solutions to fit your needs
- Give your kitchen a refined appearance
Final Thoughts from the Designer
My favorite part would have to be the large island in the Knotty Alder “Loft” stain from Decor Cabinets, as well as the clients custom bar area just off the kitchen. I loved how the brick wall behind the bar accented the rustic wood– it was truly a showstopper.
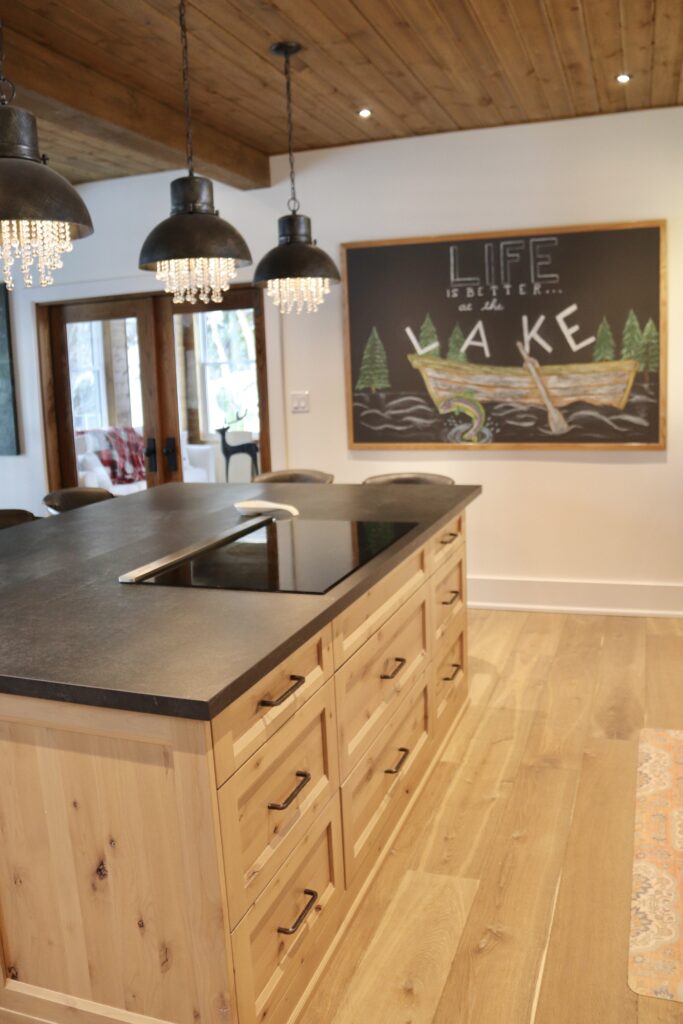
To finish off the space I would choose industrial themed decor to complement the rustic feel, finishes such as the hammered steel cabinet pulls and mesh detail on the upper cabinets would suit an industrial influence very well. There’s already a lot of wood within the space, so keeping the accents light while adding some personal touches would be the perfect fit.
As a designer, my goal is to make each client’s dreams realize in their space. I truly felt that was the case with this project. This client was a joy to work with and I hope she enjoys this lake house kitchen for years and years to come!
Connect with Elisa Perrault from Lindsay Design Centre

