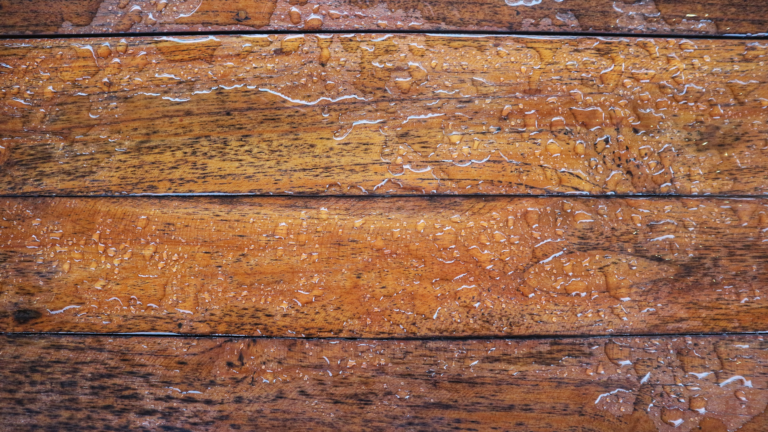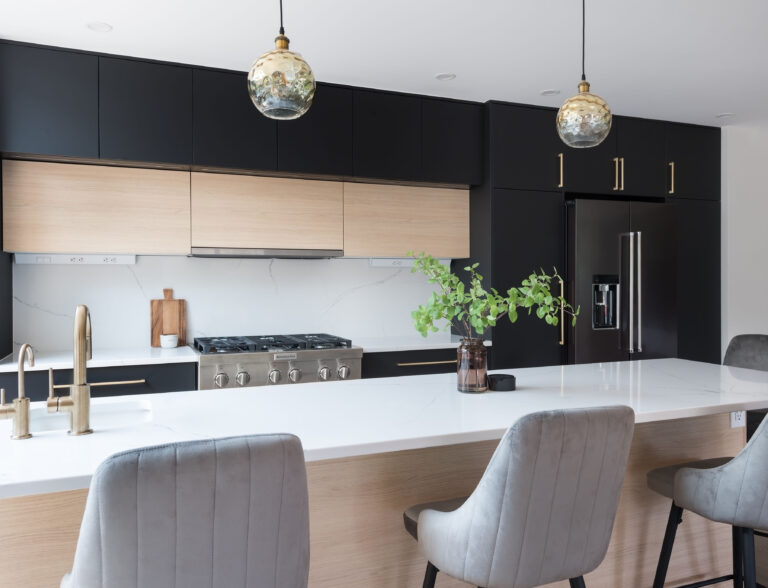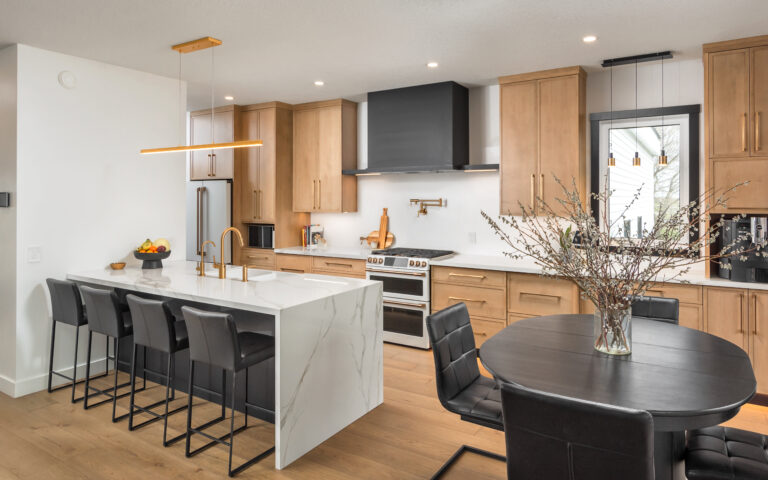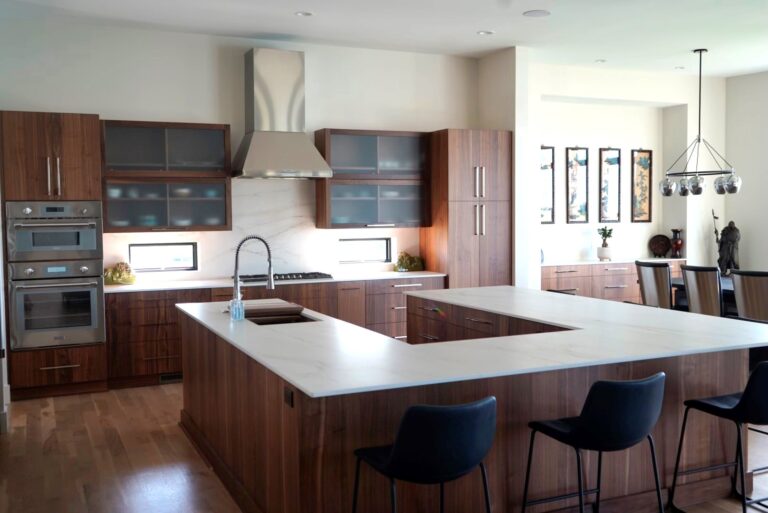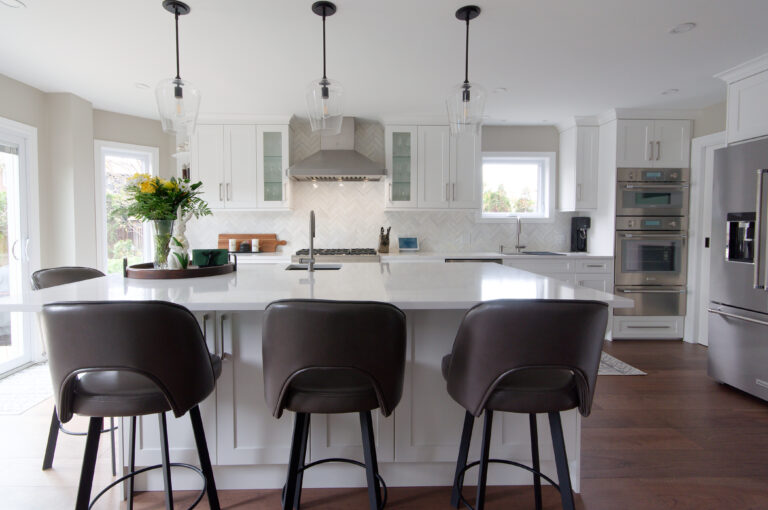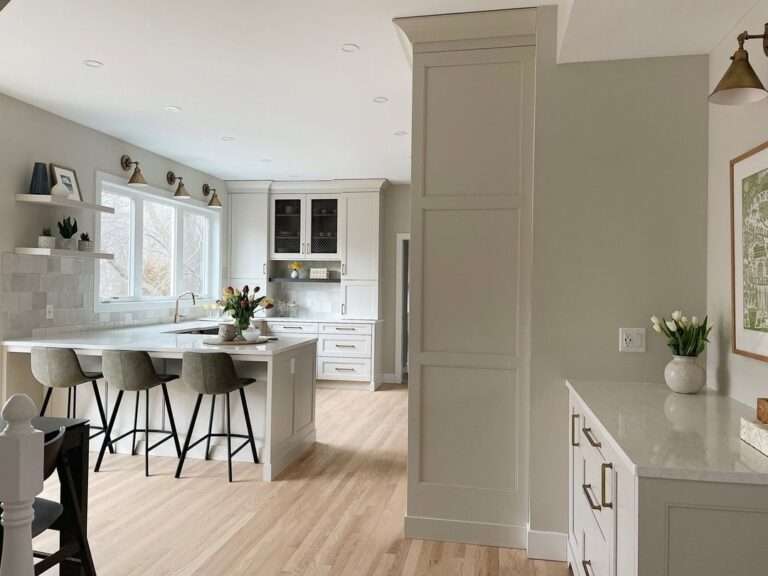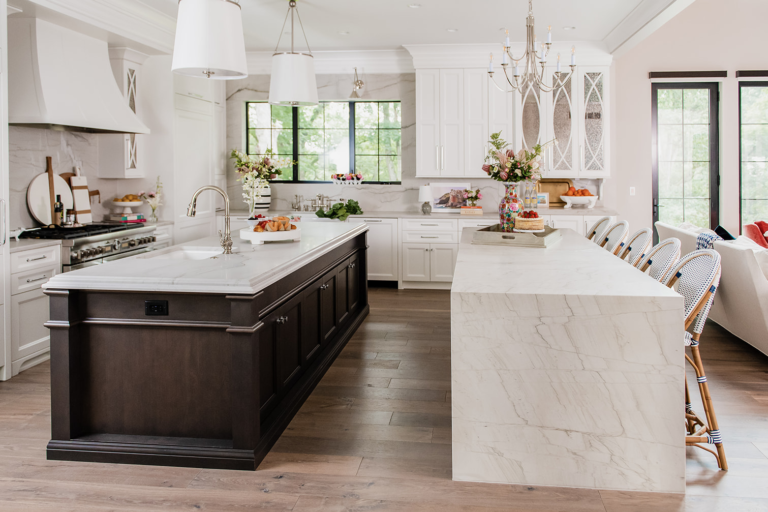What are full height kitchen cabinets?
Full height kitchen cabinets, often called tall cabinets, pantry cabinets, or utility cabinets, go from the floor to the ceiling in your home. This uses all the available vertical space and provides lots of storage for the kitchen.
This look can also be achieved by stacking smaller cabinet units on top of one another or by adding integrated panels to appliances.
Floor-to-ceiling cabinets create stunning vertical lines and are an impactful design statement. Here are 20 ideas for full height kitchen cabinets.
What size are full height kitchen cabinets?
Decor dealer McManus Kitchen and Bath describes a pantry cabinet or full height cabinet size as “usually 84 to 96 inches tall. They either reach from floor to ceiling, from floor to the height of the upper cabinets or from the countertop to the ceiling/top of upper cabinets.

This article dives more into tall cabinets, what width is best, and shows different configurations of tall cabinets.
A Wall of Full Height Cabinets
An entire wall of full height cabinets is not only functional, but is an impactful design statement.
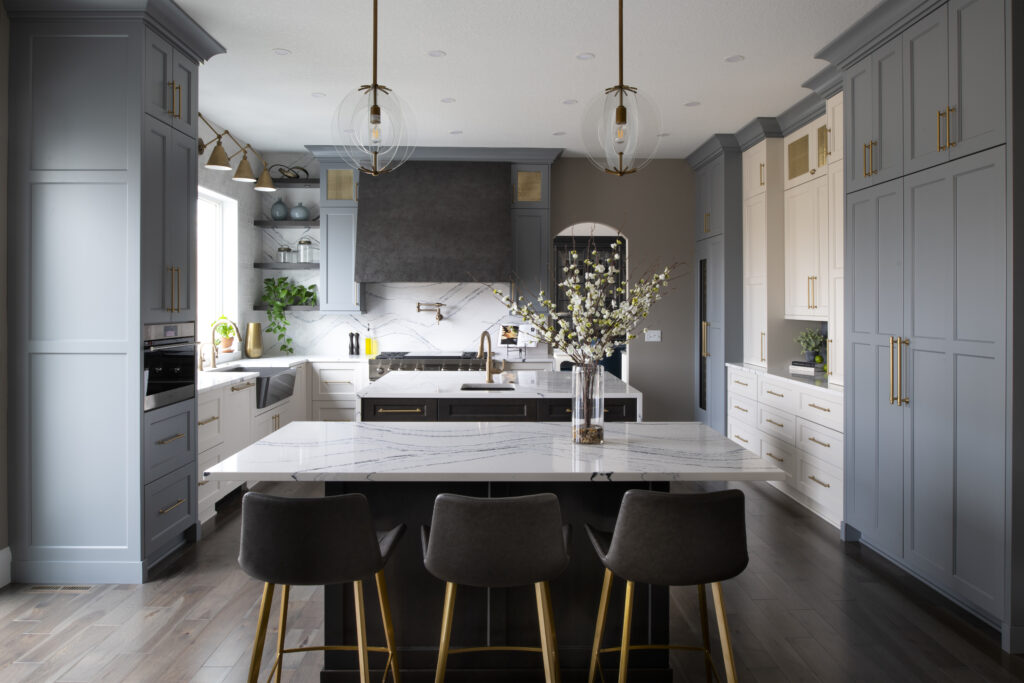
Dusty Blue and White
We love the combination of dusty blue and white cabinetry along the right side of this traditional kitchen.
The tall cabinets in this space add elegance and draw the eye upward. White feature cabinets highlight the area of function in the middle.
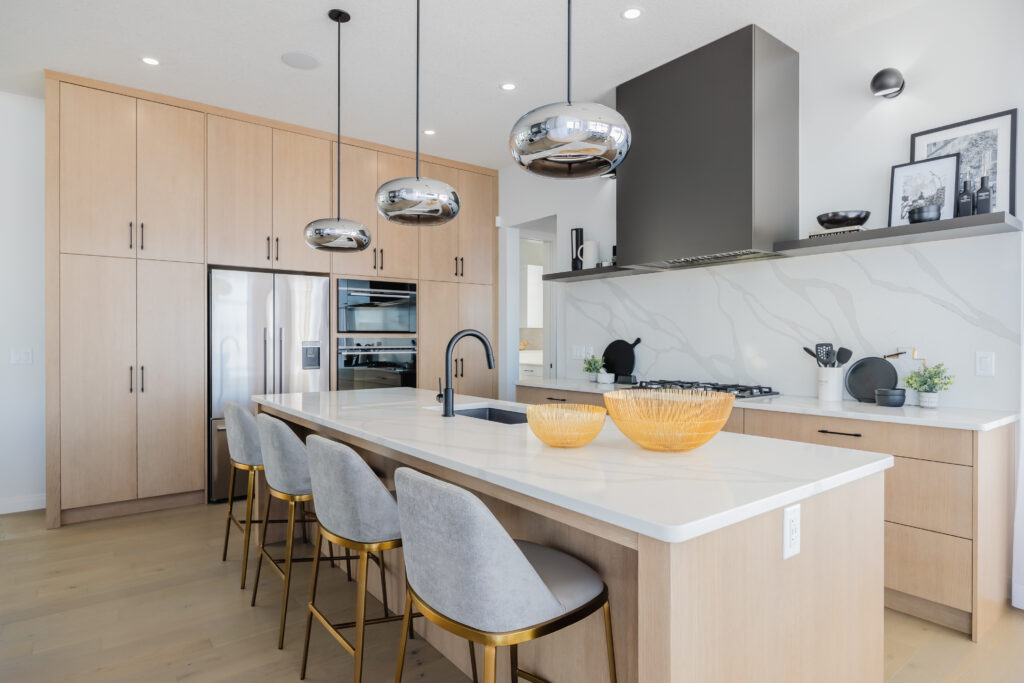
Large Full Height Cabinet Wall
This wall of cabinetry with slab-style door fronts is simply stunning. The large doors create clean lines, mirroring the appliances.
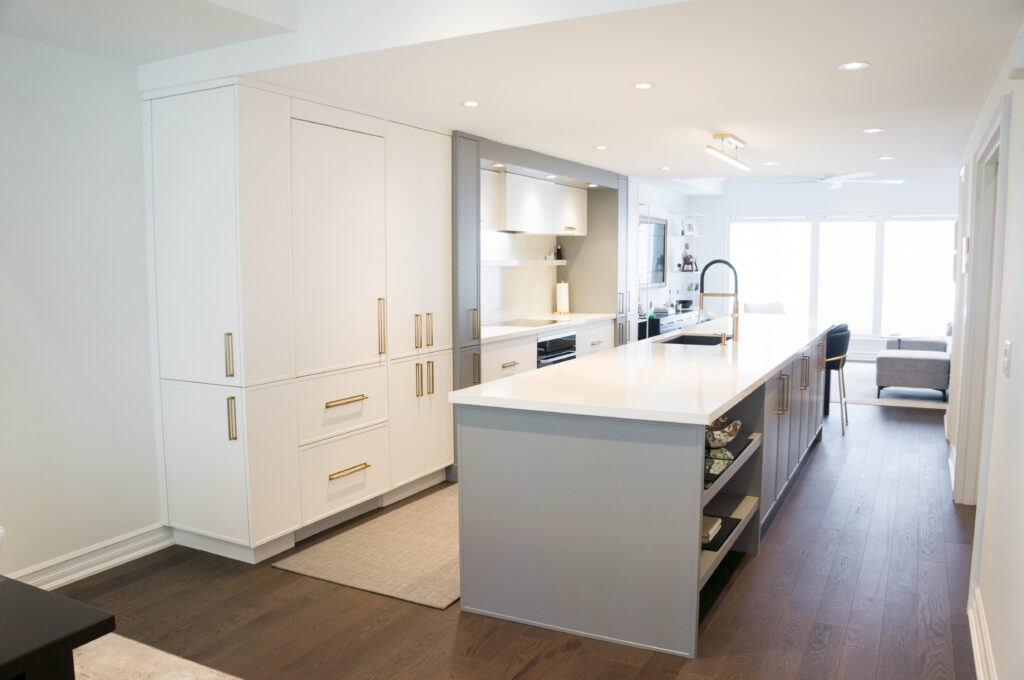
Feature Wall of Full Height Cabinets
The contrast of the grey cabinetry highlights the kitchen triangle in this galley kitchen. Ultra functional and equally stylish!
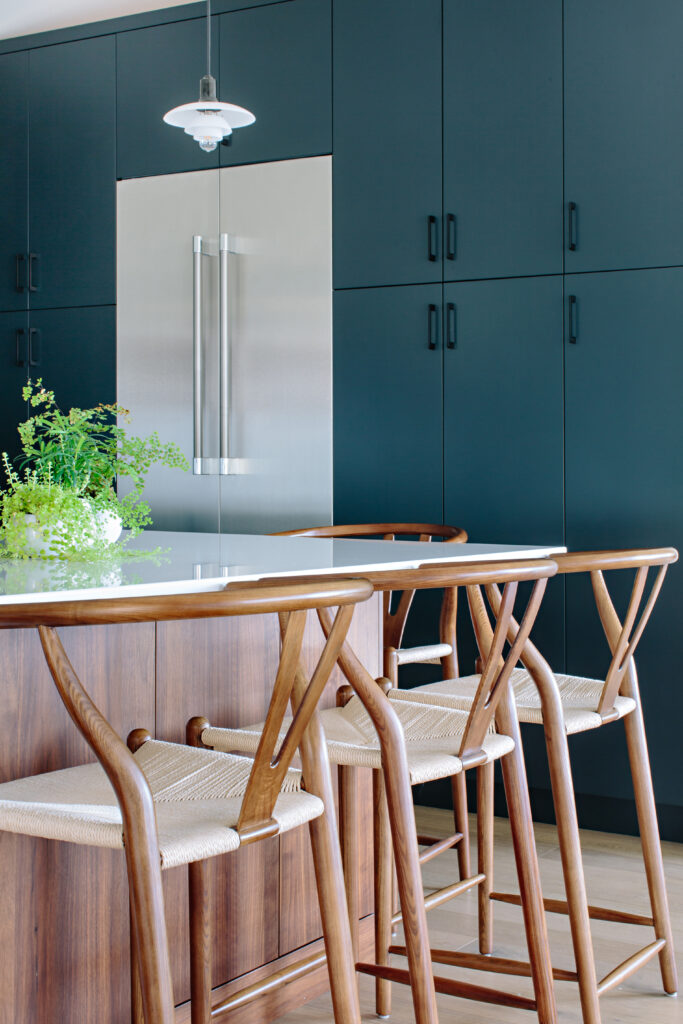
Dark Blue Cabinets with Slab Fronts
Much like a coat of paint can change the appearance of the room. A wall of cabinetry can do the same. These tall full height cabinets in striking dark green/teal make a statement!
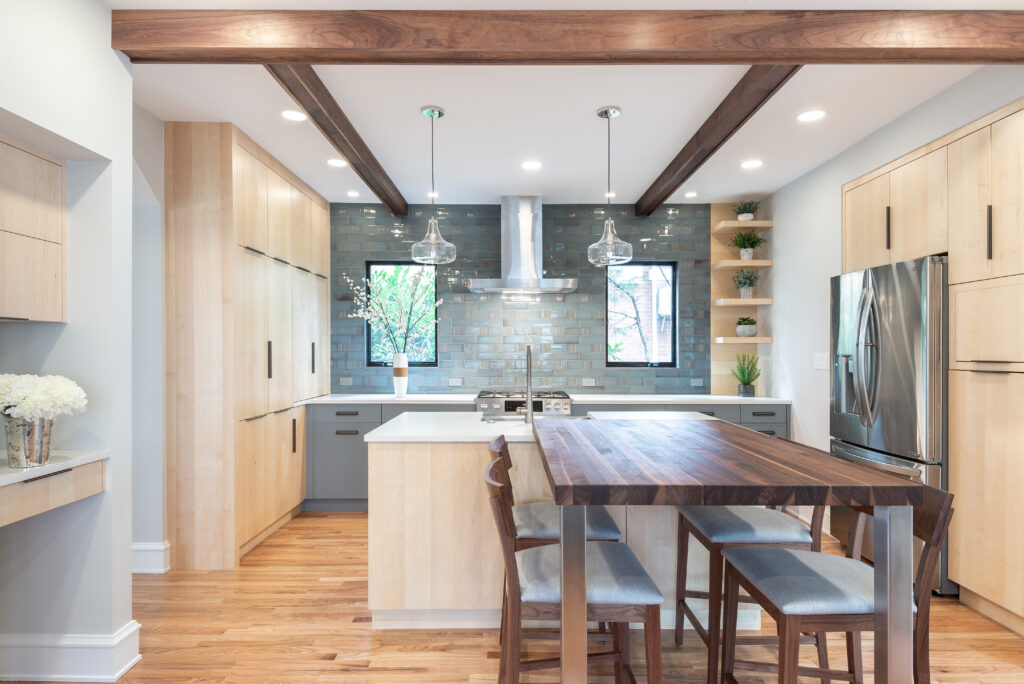
A Wall of Custom Storage
An entire wall of slab front cabinets adds ample storage and aligns with the mid-century style of the space.
Minimalistic cabinet hardware contributes to the space’s visual lines and doesn’t add weight to the wall of full-height cabinets.
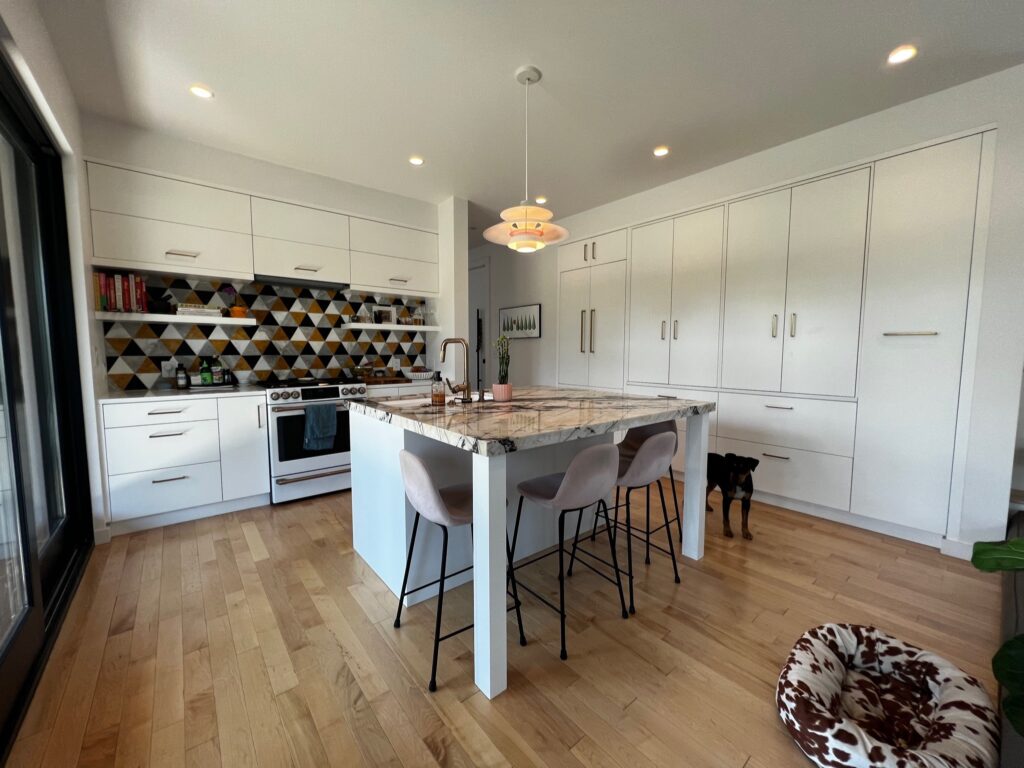
An Open Kitchen with Full Height Cabinets
This smaller kitchen really benefits from ceiling-height wall cabinets. It keeps the space open and fresh. The slab front doors are simple and balance the fun geometric statement backsplash.
Appliances with built in tall cabinets
Built-in and integrated appliances really elevate a kitchen. If you are going the custom route anyway, consider elevating your cabinetry to the ceiling.
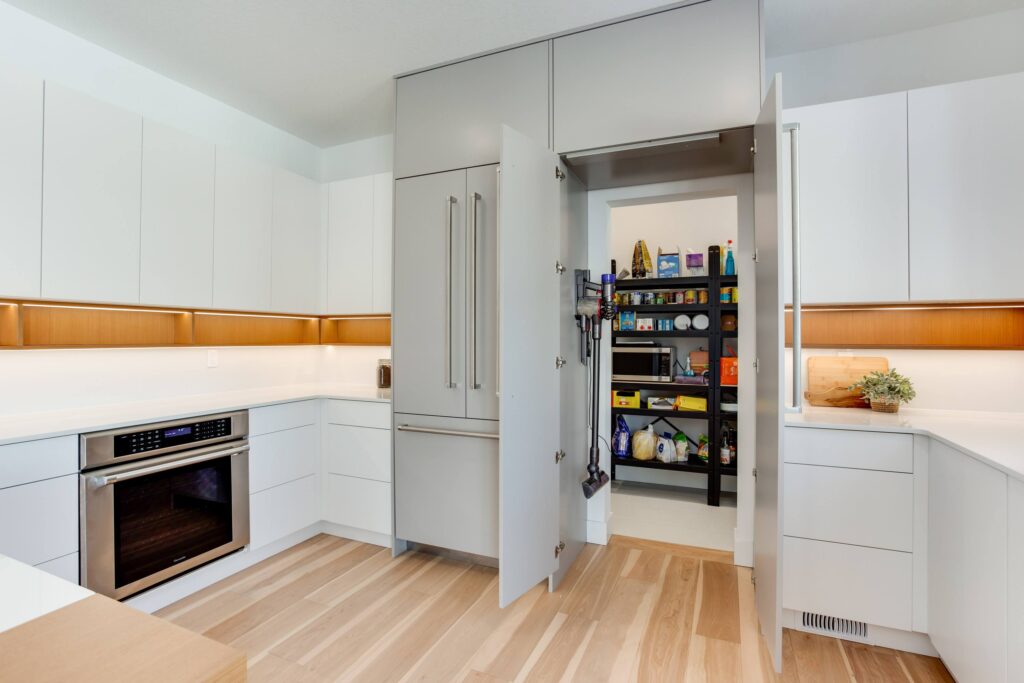
Tall Cabinet Walk Through Door
A full height functional walk-through door next to the fridge matches the height of the refrigerator for a cohesive design.
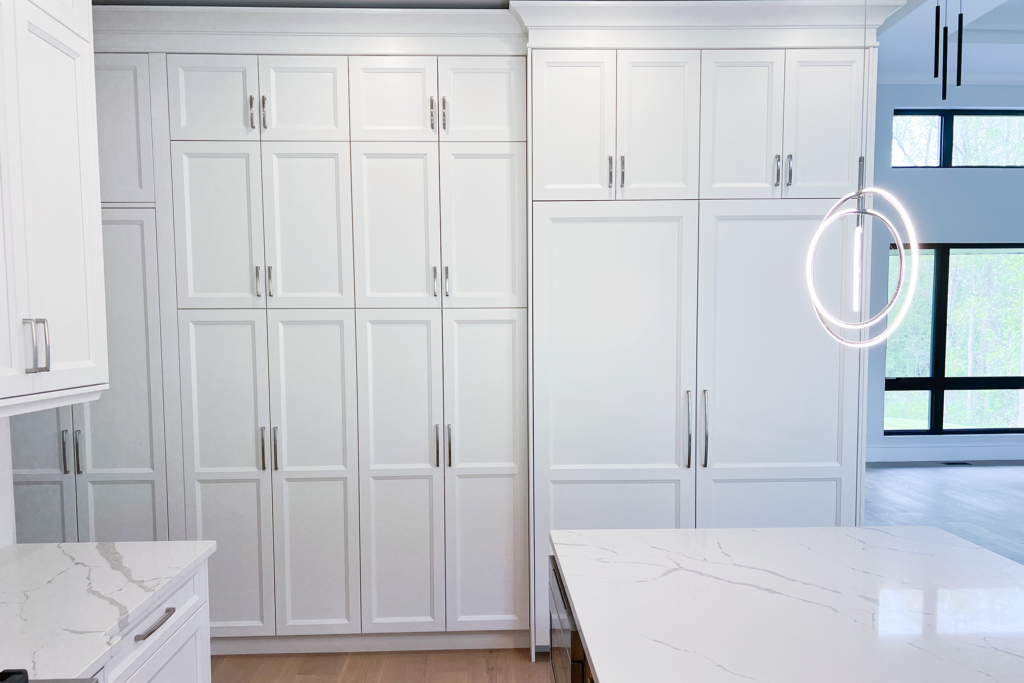
Built In Cabinetry Wall with Panel Ready Fridge
We love this entire wall of custom built-in white shaker cabinetry. The integrated fridge is cohesive with the rest of the design, keeping the kitchen light and bright.
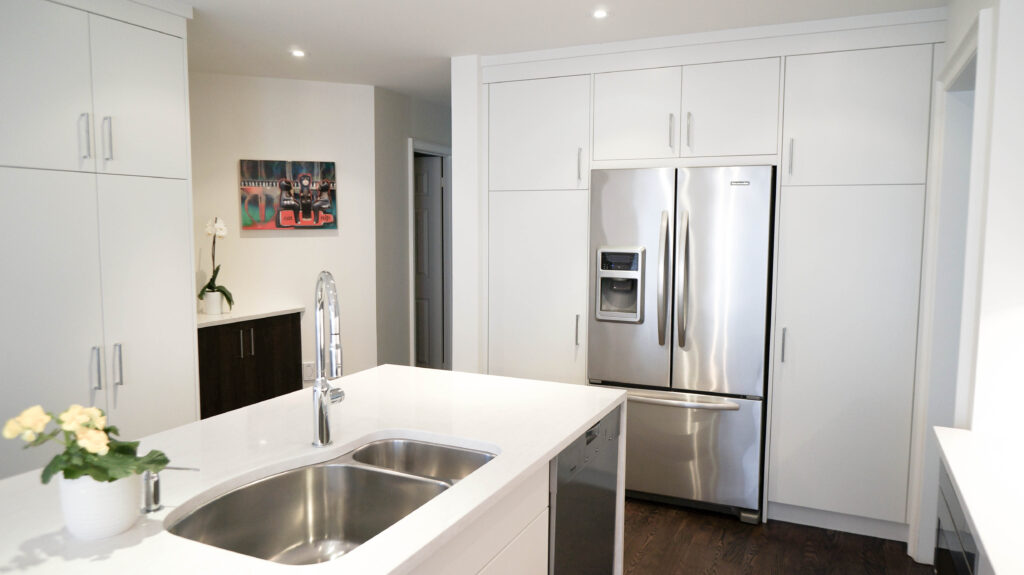
White Built in Fridge Wall
Stunning white cabinetry arches around the stainless steel fridge in this simple kitchen. It is an understated beauty with gorgeous custom cabinetry brought to the ceiling.

Eating Area with Full Height Cabinets
This small dining area adjacent to the central kitchen is excellent for a coffee bar and tall pantry cabinets. When cabinetry is brought to the ceiling, it makes the room look taller and draws the eye upward, which is especially great for small spaces.
Stacked Units for Full Height Cabinets
In designing full height kitchen cabinets, there are many configurations to choose from: one large pantry cabinet from floor to ceiling, or many smaller cabinet units stacked on top of one another to create the full height look.
Here are some stacked cabinet ideas for you to choose from to achieve ceiling-height kitchen cabinets.
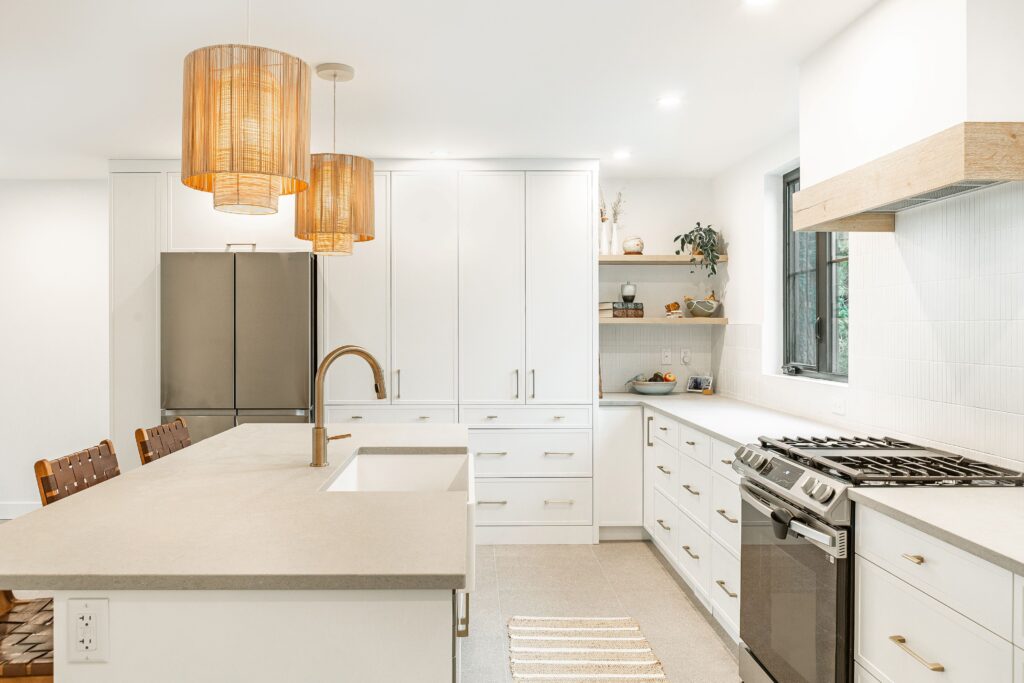
Tall Cabinets Stacked on Drawers
Smaller drawers stacked under tall cabinets offer an extensive range of storage options. Custom inserts and pull-outs can be added for further customization.
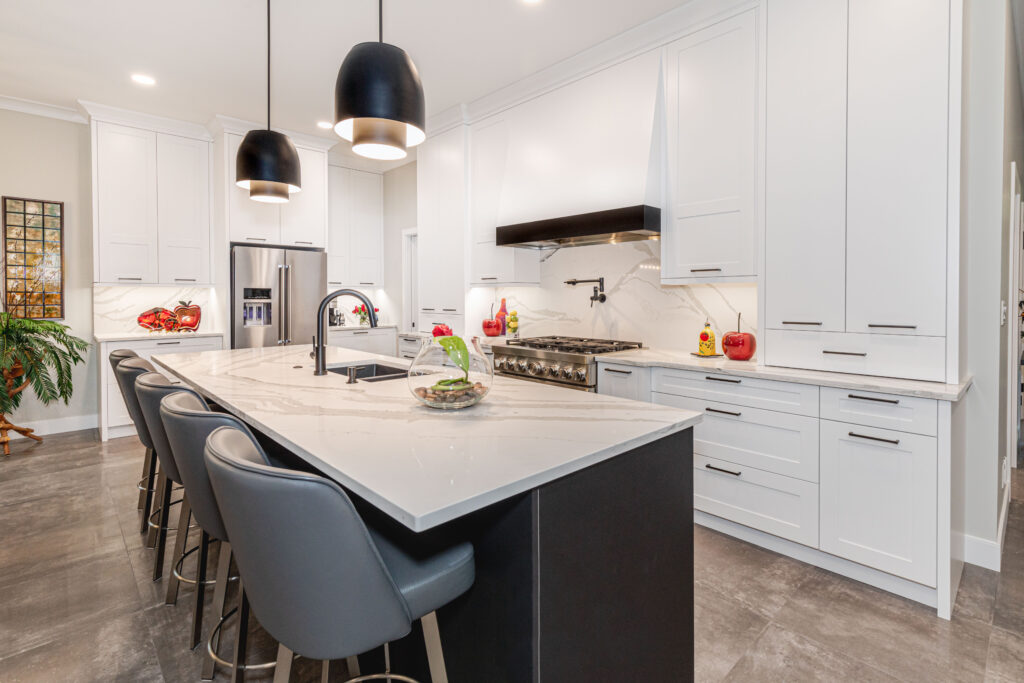
Multiple Custom Cabinet Heights
Want a fully custom look? Different cabinet heights suited for your kitchen design create visual interest. This also allows for specialized function.
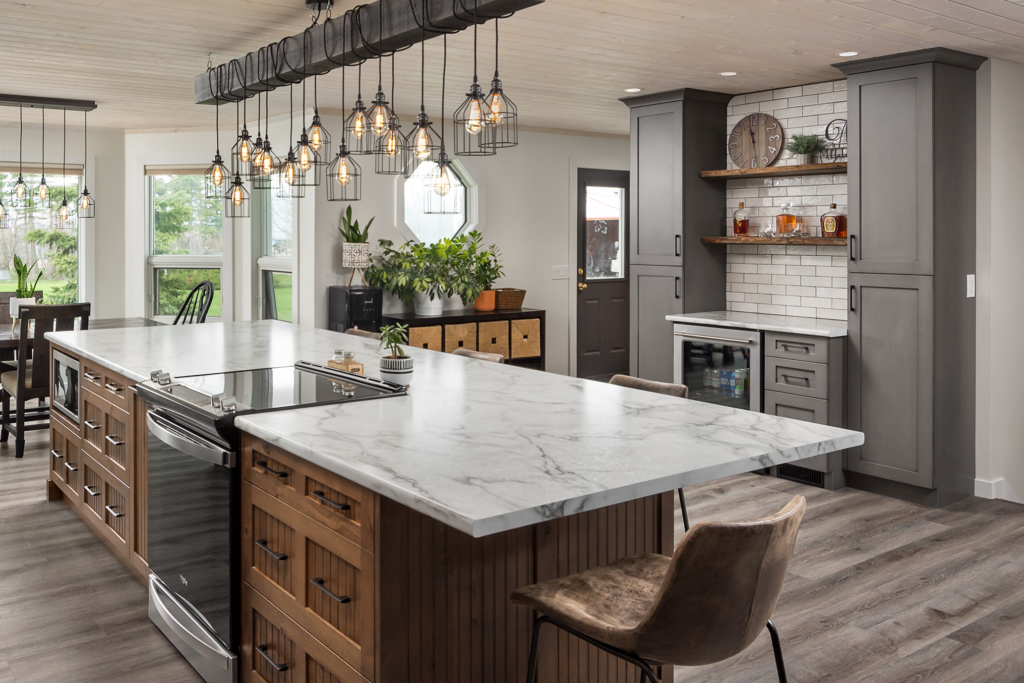
Mirroring Full Height Bar Cabinets
These stacked, symmetrical, tall cabinets create the perfect bar nook for this kitchen. Floating shelves in the middle are ideal for decorations and displaying your favorite bottle.
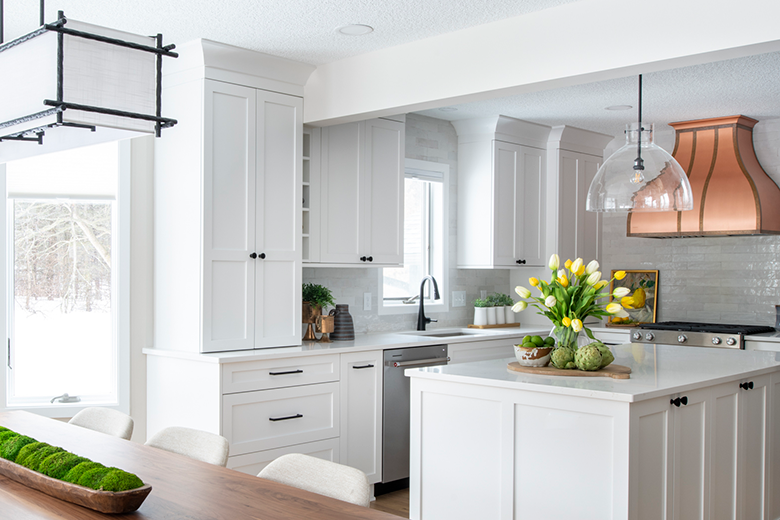
Full Height Cabinet on Countertop
Stacking a cabinet on the countertop is the perfect place for hidden small appliances. Recessing the cabinet from the countertop’s edge keeps the space open and bright.
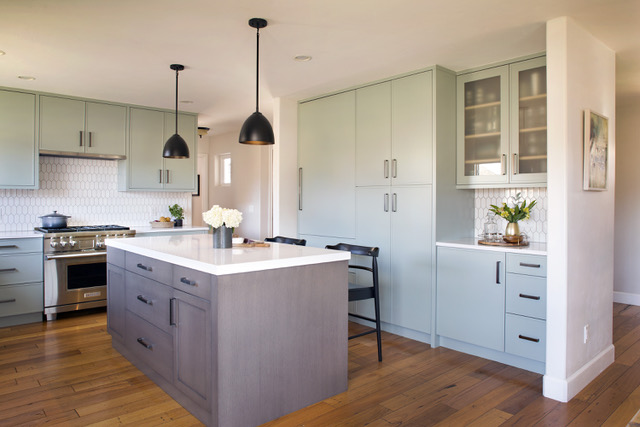
Simple Blue Tall Pantry Cabinet
We love the tall stacked cabinets along the right wall of this kitchen. While the teal cabinet’s flat front is simple, this color packs quite the personality. This transitional kitchen beautifully blends themes of old and new.
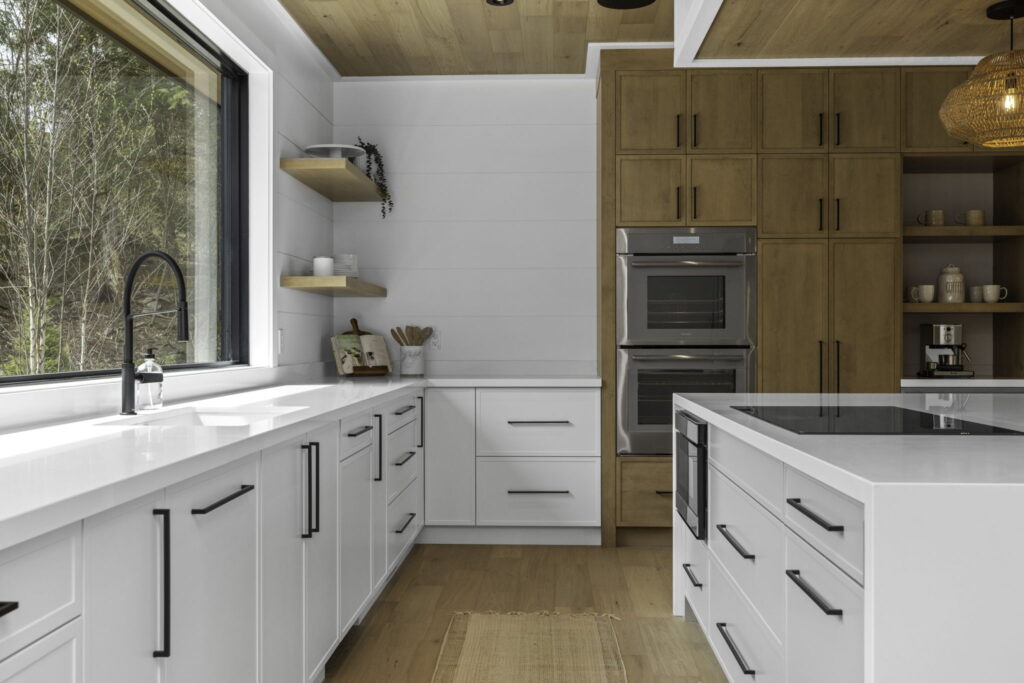
Stacked Wood Feature Cabinets
Stacking many smaller cabinet units on top of each other creates interesting visual lines and beautifully integrates the appliances into the larger wood unit.
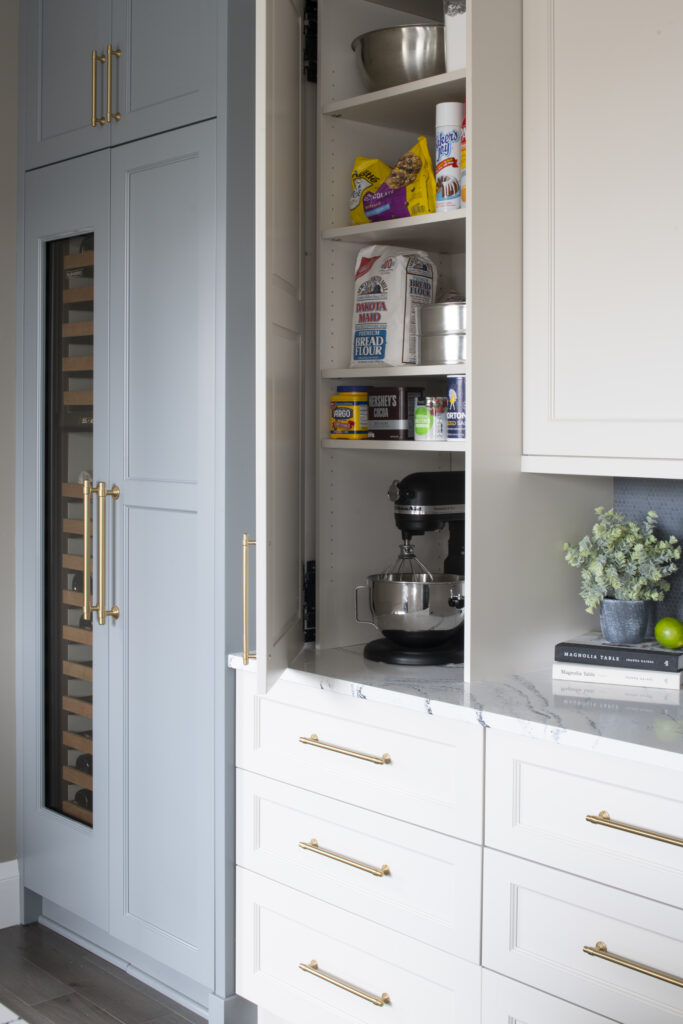
Full Height Cabinet for Baking
As mentioned above, cabinetry on the countertop creates a lovely nook for small appliances. This baking cupboard is the perfect hideaway for the mixer.
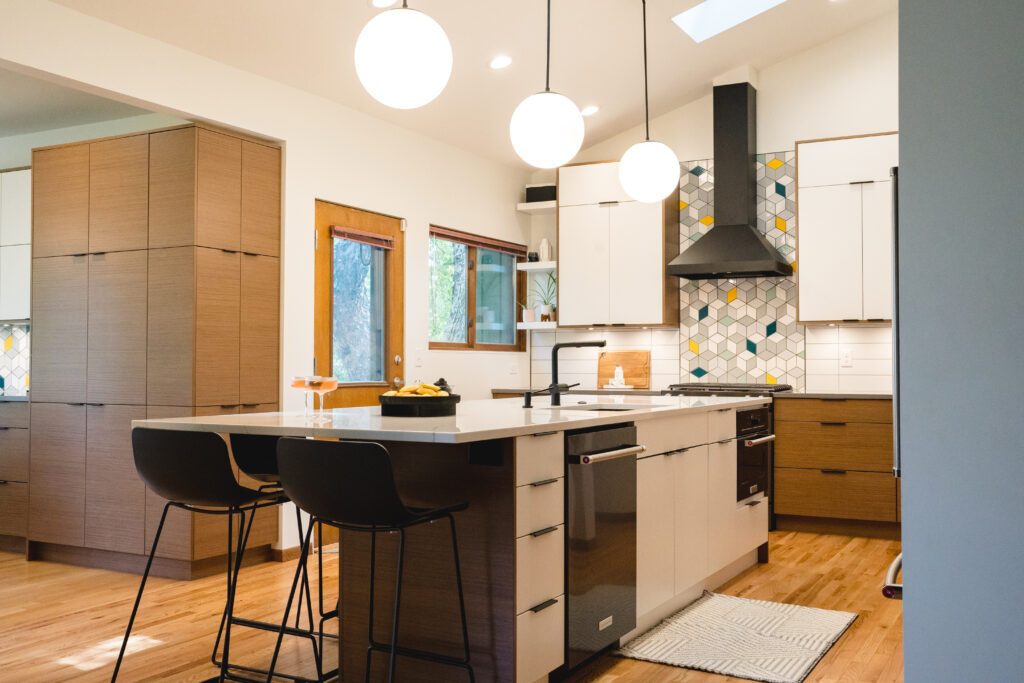
Contemporary Corner Cabinetry
Large floor-to-ceiling cabinets are a great place to implement other textures and finishes. These horizontal grain contemporary cabinets add mid-century modern flair to this kitchen.
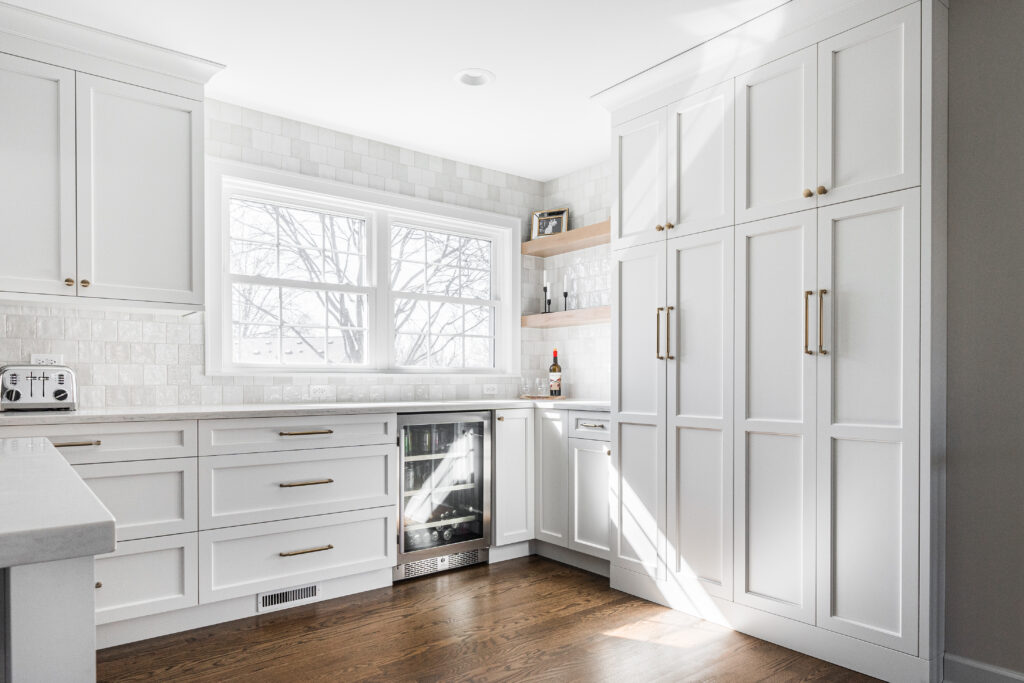
Tall Stacked Shaker Cabinets
A popular layout for stacked full height cabinetry is a smaller cabinet on top of a tall pantry cabinet. The small cabinet on top is a great place for dainty hardware and storing lesser-used items.
Choosing Full Height Cabinets For Your Kitchen Reno
Did you love these full height cabinet ideas?
All the homes featured in this post were designed by experienced Decor Cabinets kitchen designers. If you want some help creating your dream kitchen you can find a reputable design centre near you!



