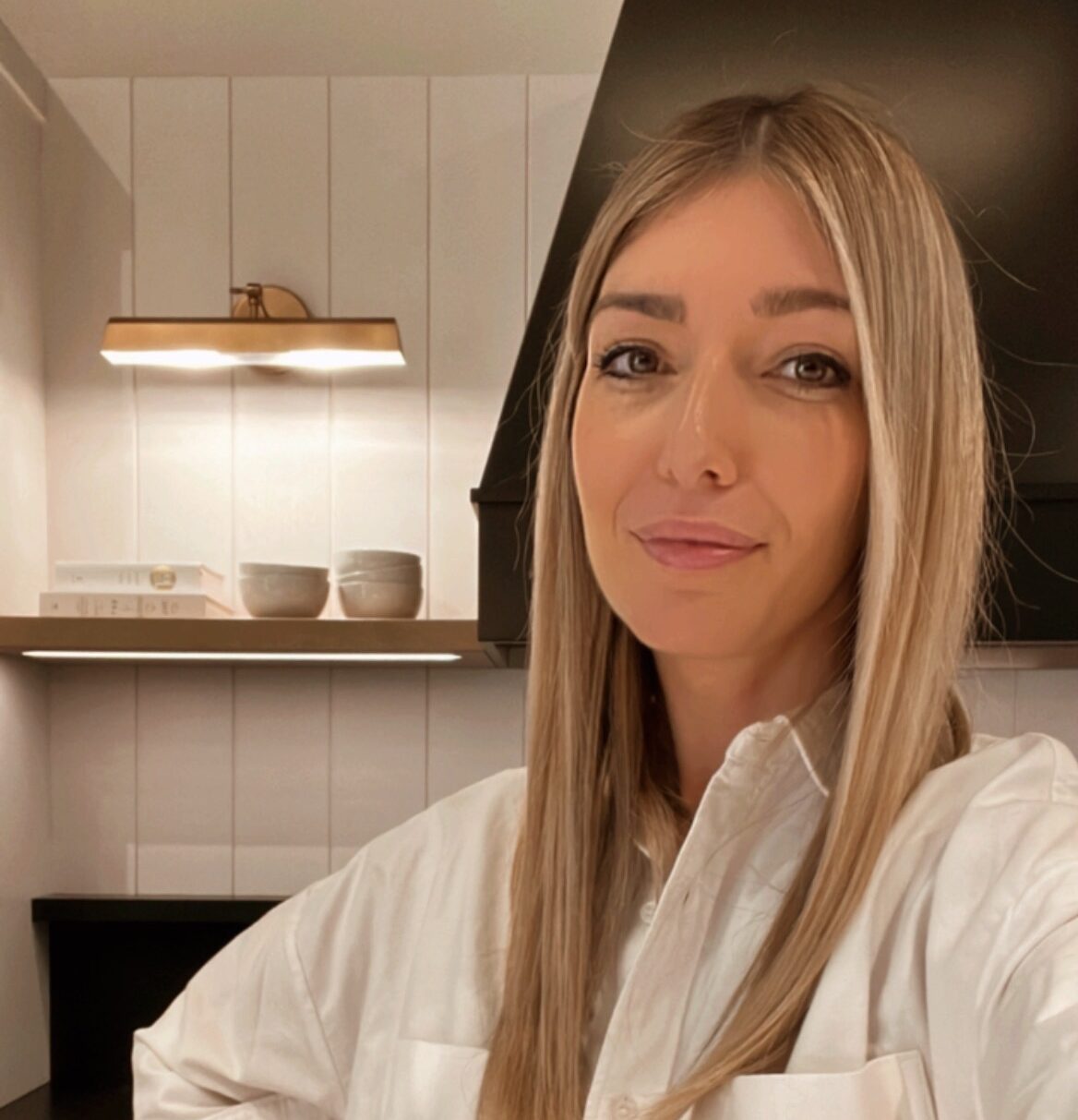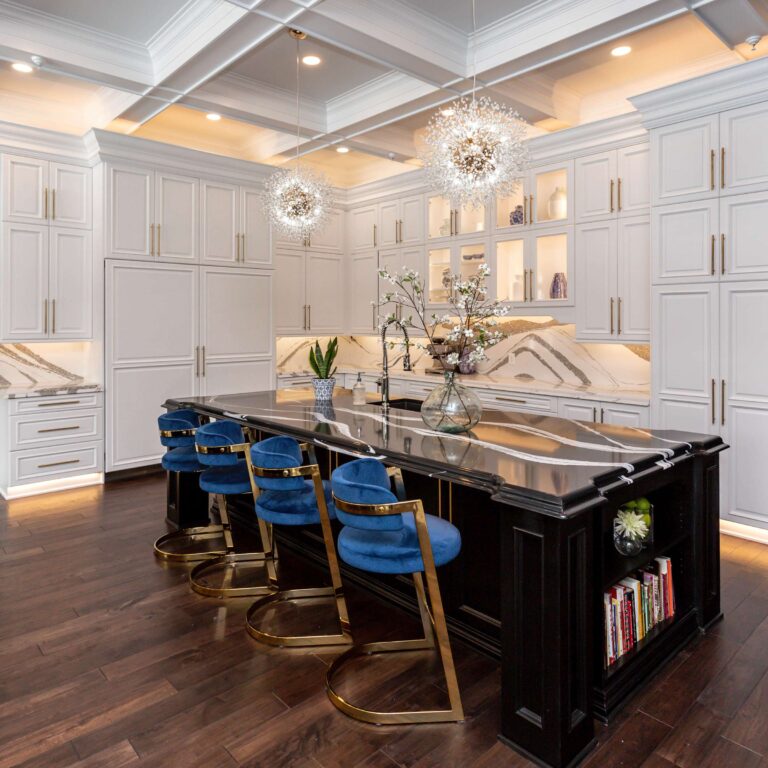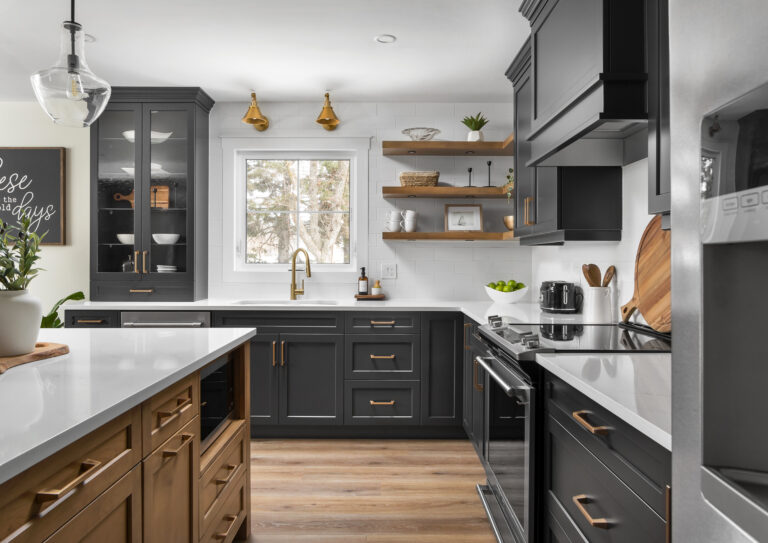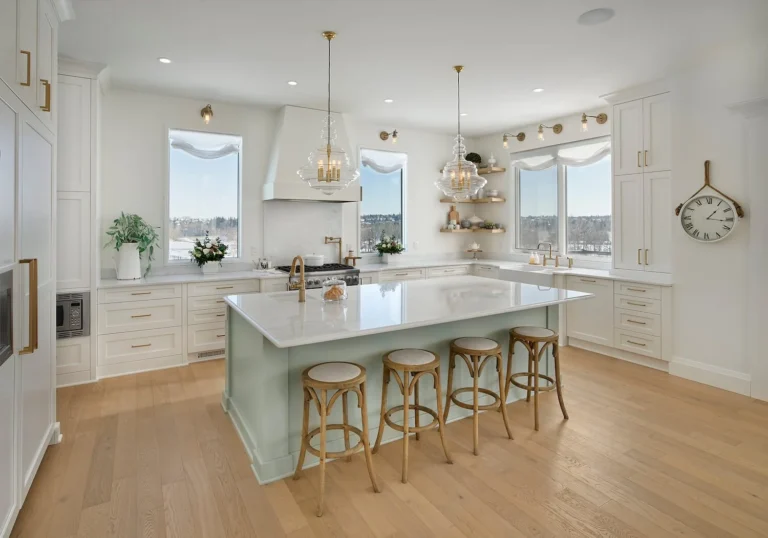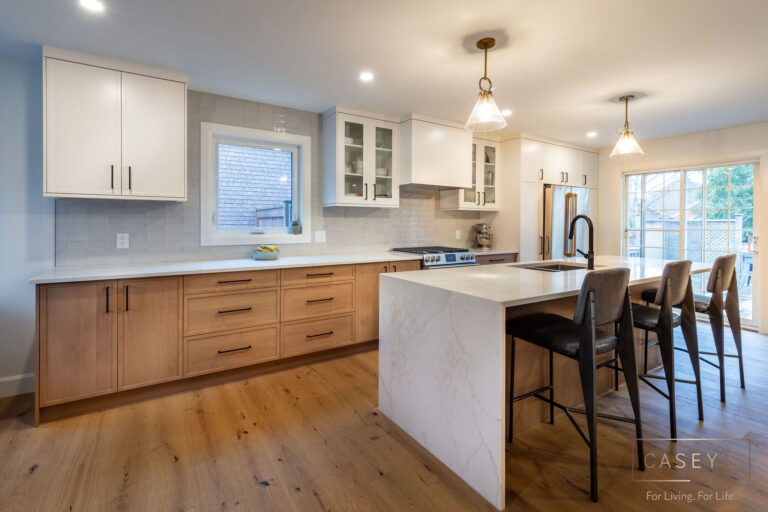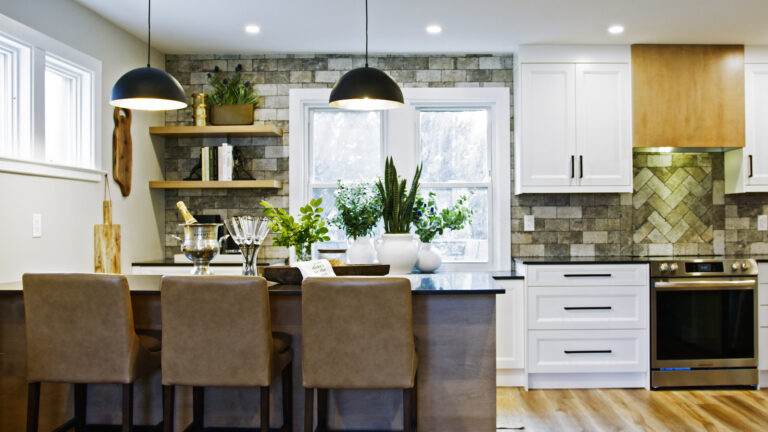UPDATING A GREY AND WHITE KITCHEN
For this kitchen renovation, the client had downsized from a larger home and moved into this luxury ( although dated ) townhome and wanted to create a space that was just as open and functional as their last residence in this new large yet narrow space. They wanted to create as much storage as possible on their open-concept main floor without the cabinetry overpowering and they needed an appropriate kitchen for entertaining.
Creating an open-concept dining and cooking area with lots of storage while still removing wall space creates a unique challenge!
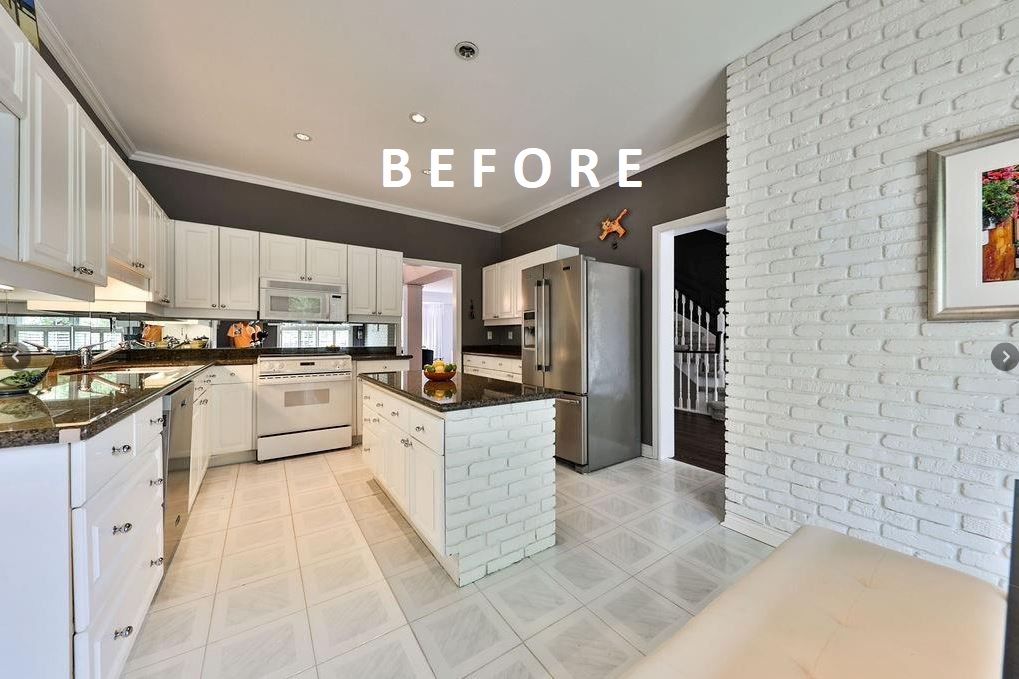
This “before” view shows the older flooring, traditional cabinets, and dark wall color. The island is close to the doorway and fridge, restricting movement in that area.
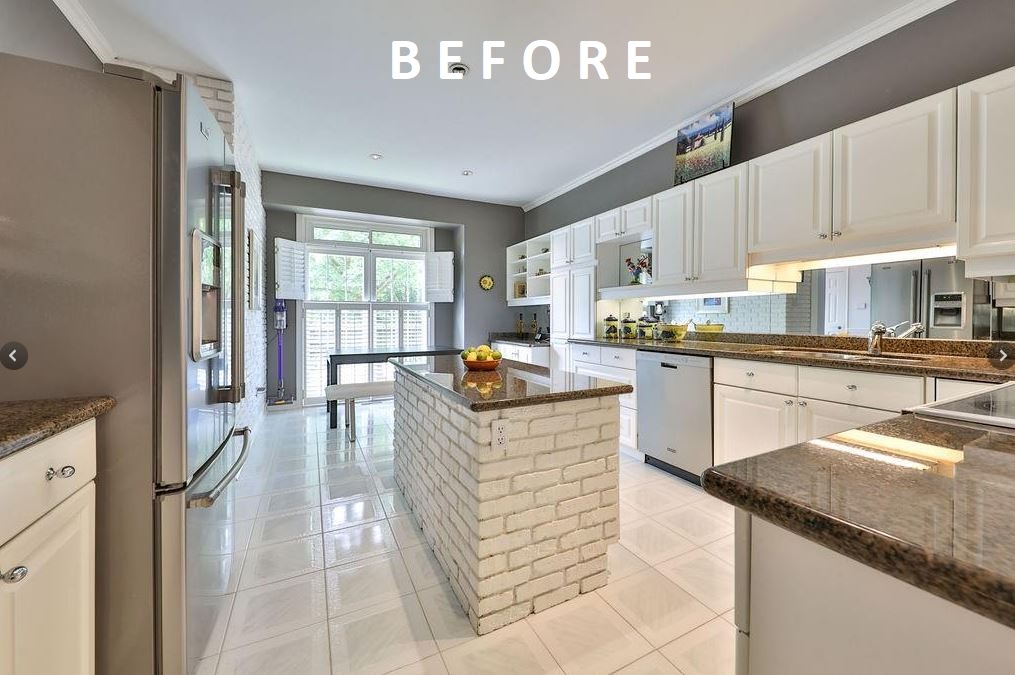
With the wall between the kitchen and dining room intact, the kitchen was an “L” shape with a small island.
The Client Wishlist
Here’s what The Wright Kitchen had to accomplish with this grey and white kitchen renovation:
- Open concept design
- Lots of cabinet storage
- Space for entertaining
Creating a modern grey and white kitchen
The combination of grey and white creates a balanced and harmonious aesthetic, a timeless palette also allows for flexibility in incorporating pops of color or natural elements, making it a popular choice for modern kitchen designs.
Implementing a calm yet cozy color palette, keeping the cabinetry to one side of the galley kitchen, defining different work zones, and opening up the dining room created a spacious, modern grey and white kitchen for the client.
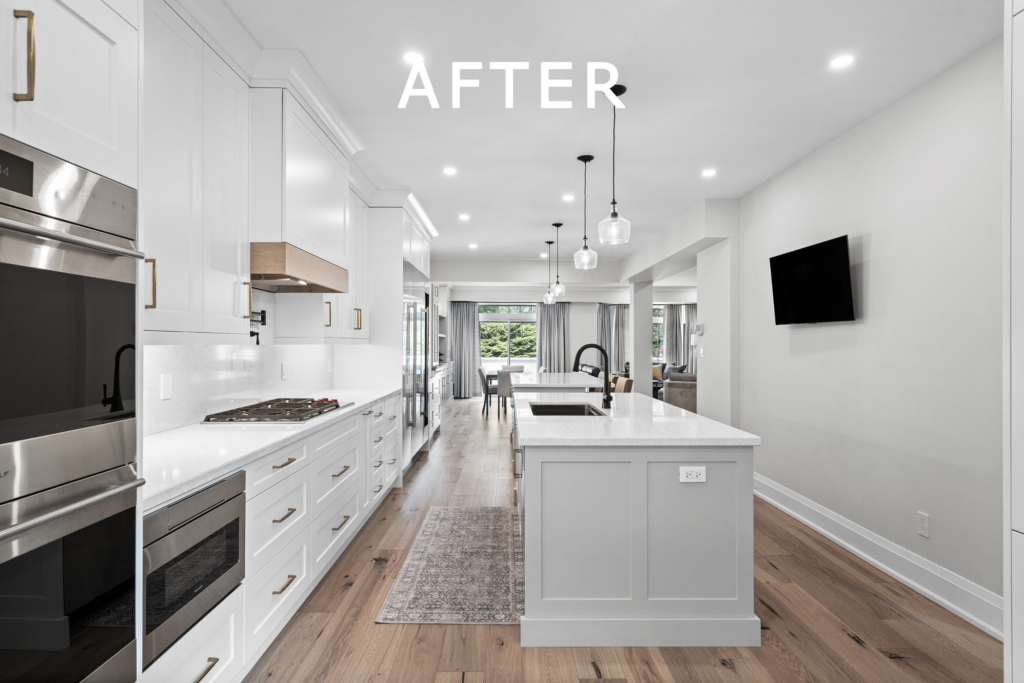
The space was very long and narrow once the wall between the kitchen and dining room was removed. The challenge was finding a way to create storage, unify the spaces, and still have the flow work, but we accomplished the client’s needs!
How to update a grey and white kitchen
Kitchen renovations often involve brightening a room and increasing function for the client. Here’s how we updated this kitchen:
- Light grey shaker cabinets
- White shaker cabinets
- White countertops
- White backsplash
- Stainless steel appliances
- Glass cabinets
Here are some design elements that created a bright and modern space.
Define Spaces of Different Function
For a functional kitchen, it’s important to define different working zones. Separating the prep area and eating area kept this long space efficient!
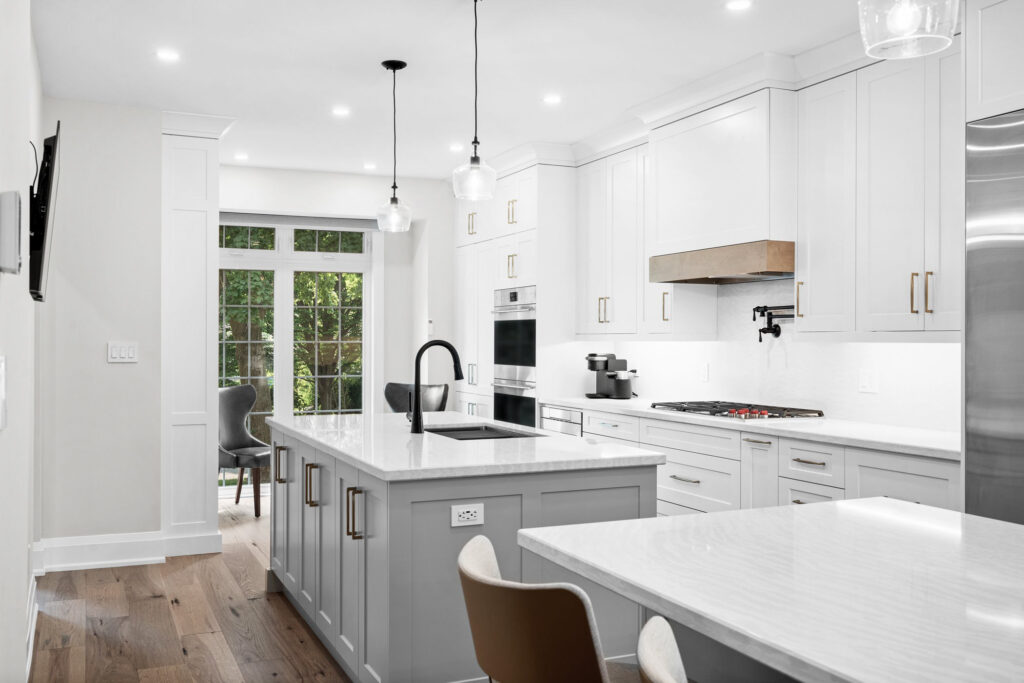
Instead of one long island – opting for two islands was a great way to separate the prep island and the eat-in island while leaving space to walk between them to keep the flow open in the kitchen.
Leave Some Walls Free of Cabinetry
It is a continuing trend in kitchen design (for many kitchen styles) to opt for more open wall space. Leaving some cabinet-free walls allows the cabinets to be defined and proportionate, but not overwhelming.
This also lets both artificial and natural light bounce around the kitchen more freely.
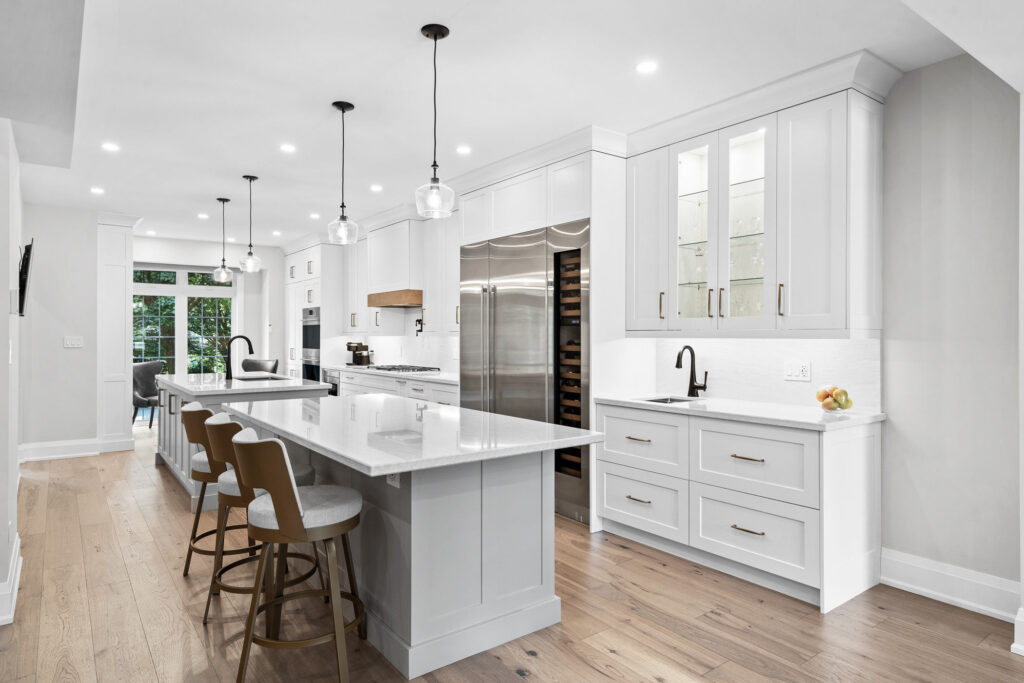
By creating separation between areas and floating a hutch instead of connecting it to the kitchen – it created a sense of individual spaces – rather than an overwhelming wall of cabinets.
Elevated Integrated Appliances
Integrated or built-in appliances really take your renovation to the next level. If you want an elevated kitchen, ensuring the appliances are not an afterthought brings the whole kitchen together in a modern way.
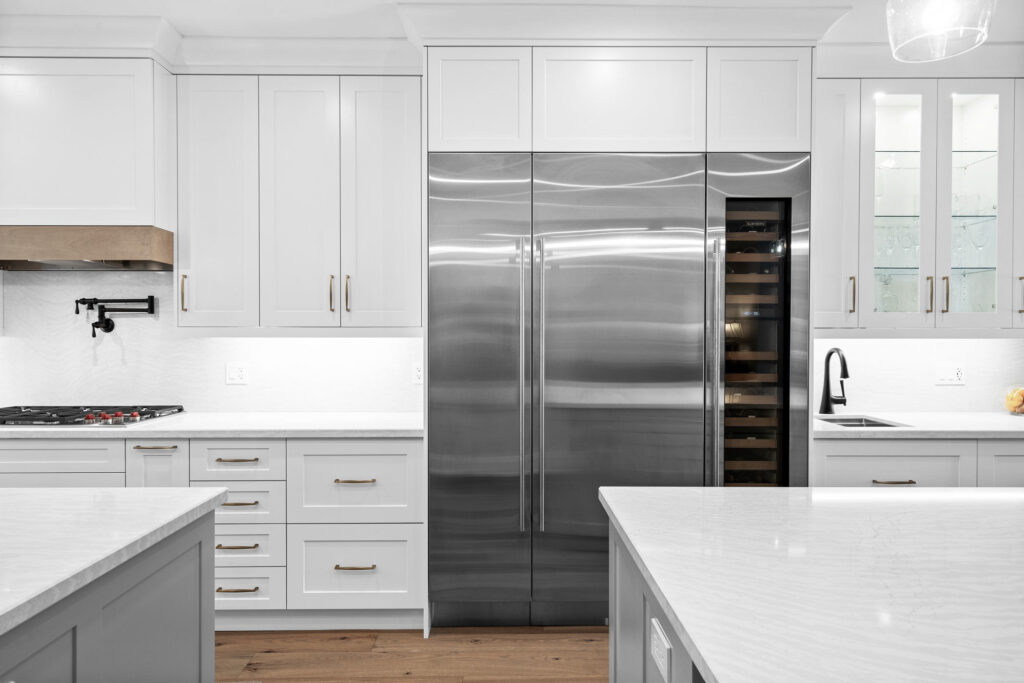
The fully integrated Wolf / Sub Zero cooking and refrigeration suite elevates the space and blends in so well with the custom cabinetry.
Calm and Cohesive Color Palette
Combining soft grey and bright white paint colors adds a subtle dimension to this bright, uplifted design. Carrying these colors throughout the room keeps everything connected.
Wood throughout the room adds warmth to the otherwise cool design, bringing an organic element to this modern/transitional space.
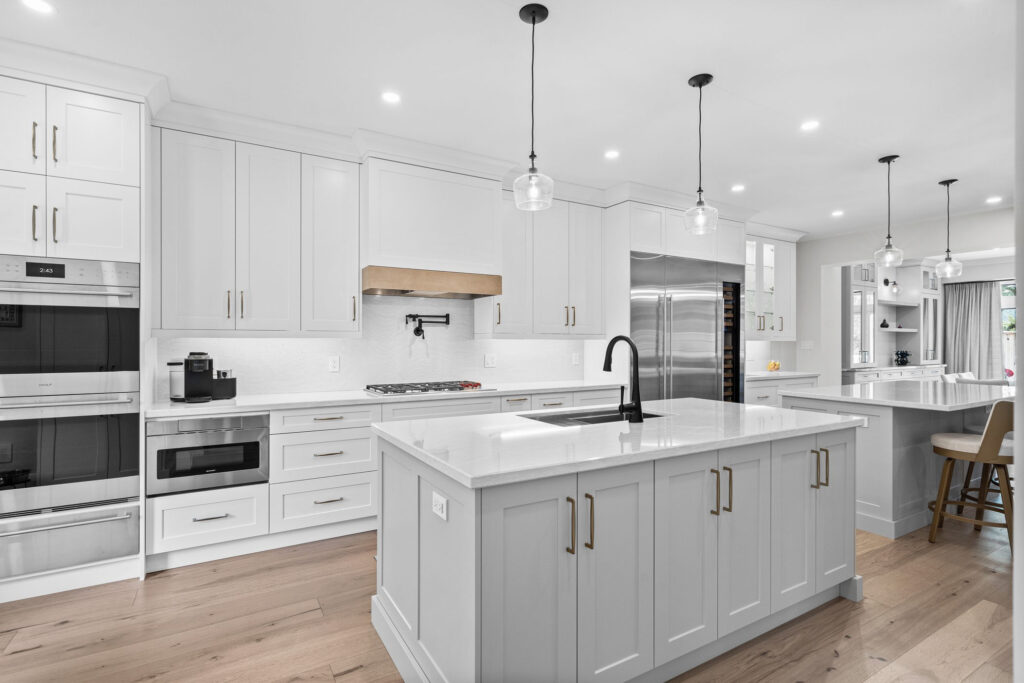
The overall grey and white color palette and Cambria Quartz countertops are calm and understated. Chantilly Lace and Pavillion Grey cabinets are bright, and pairing the two allowed us to create continuity in the dining room hutch area.
more ideas for grey and white kitchen cabinets?
Check out more ideas for grey kitchen cabinets or white cabinets on the Decor Cabinets blog. Or visit The Wright Kitchen’s project gallery for more inspiration for your renovation.

