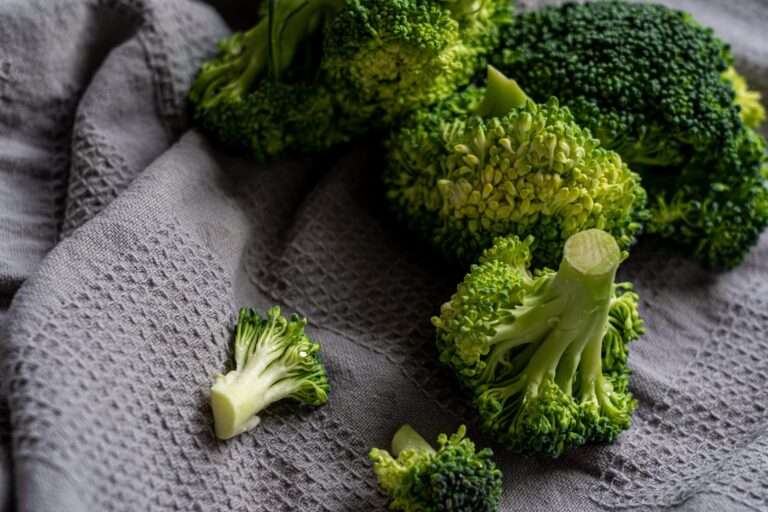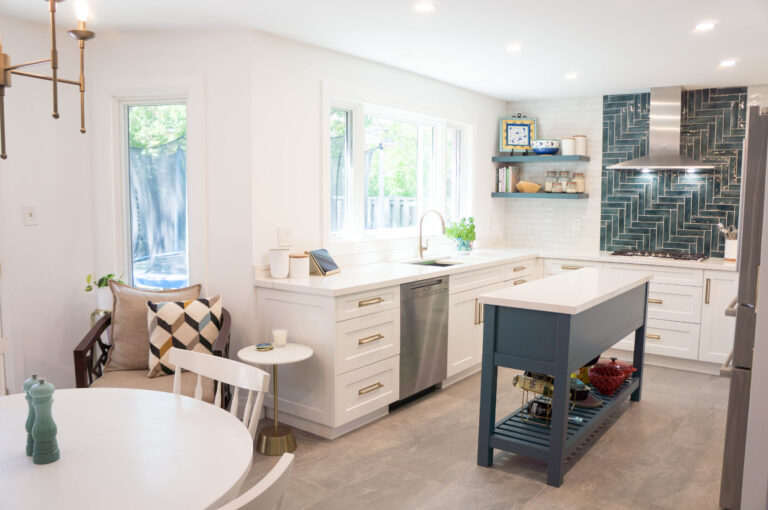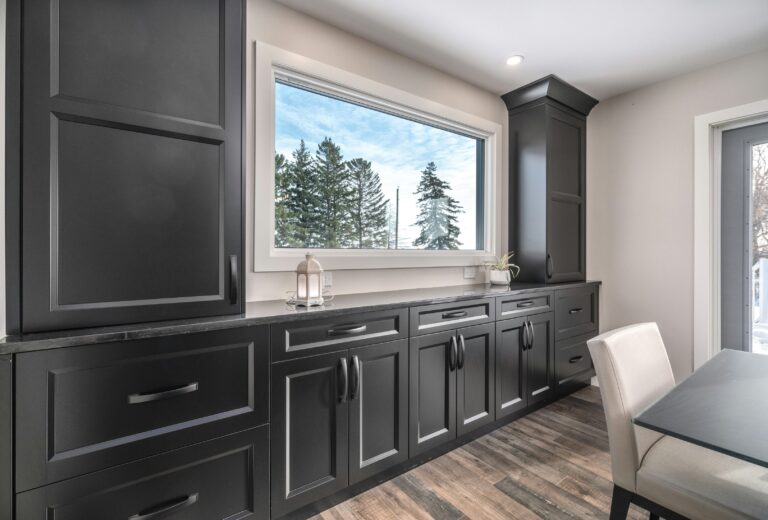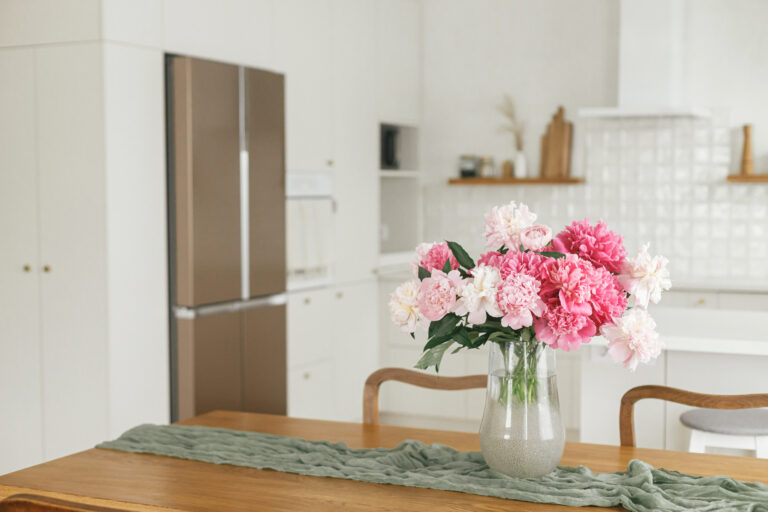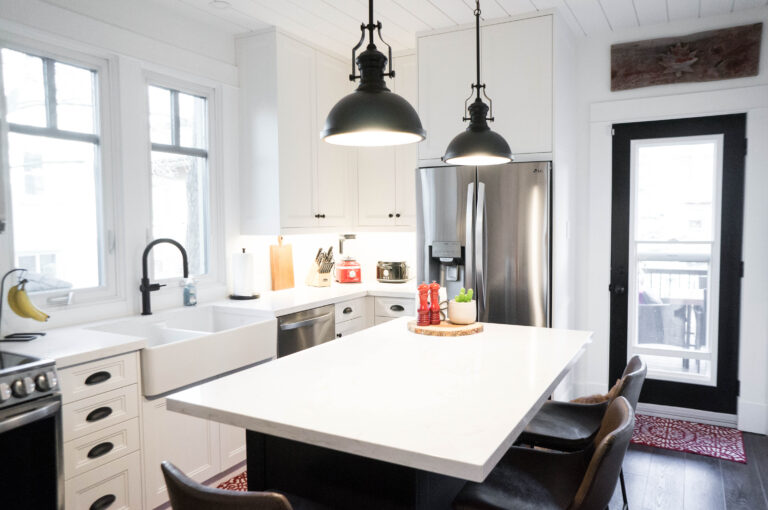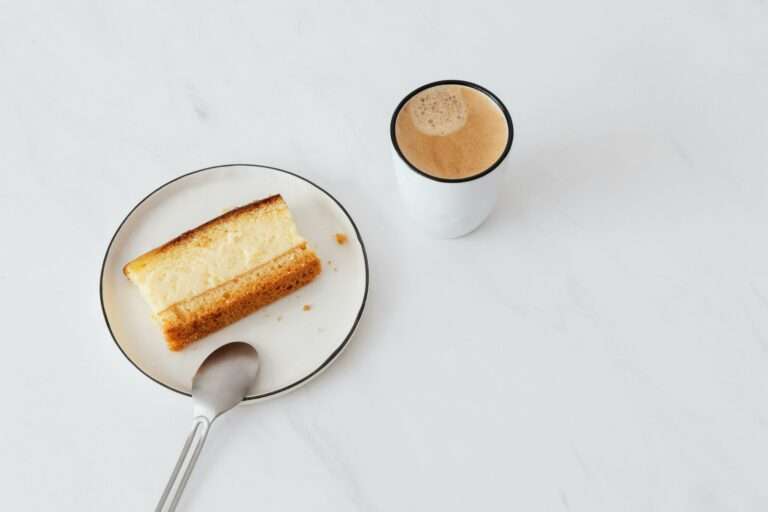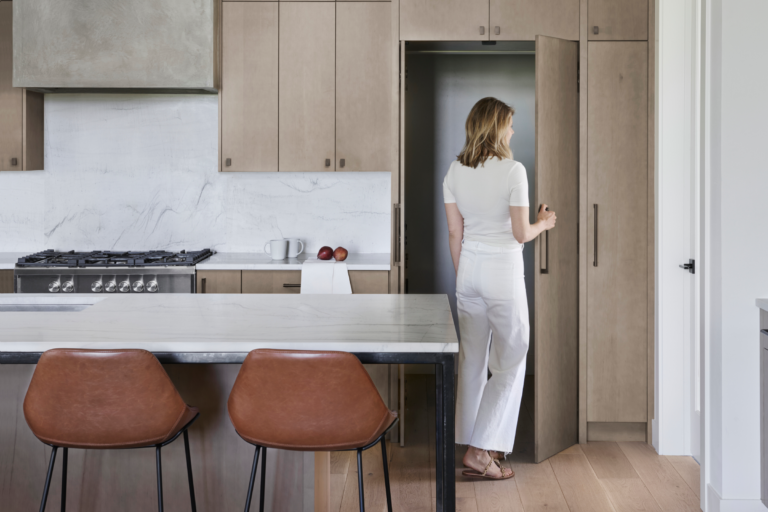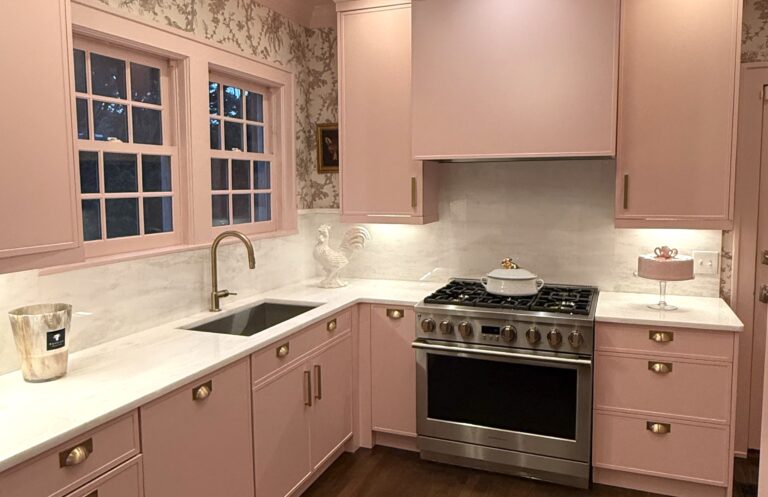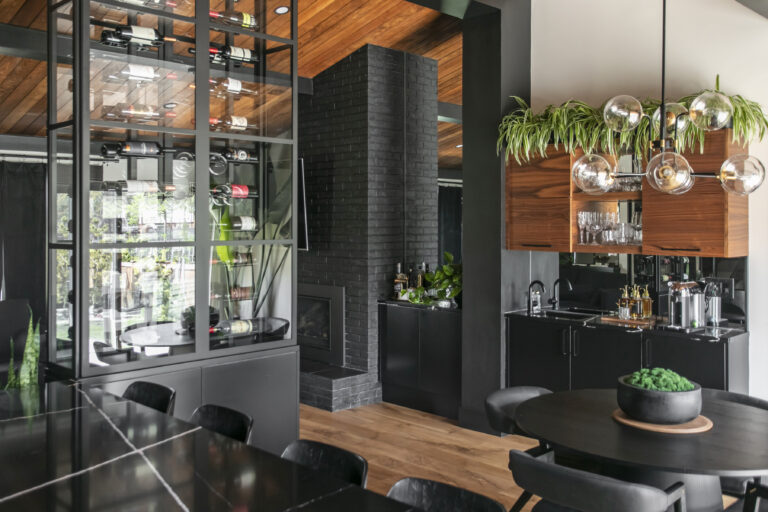Choosing the perfect kitchen layout for your home is all about finding what works best for your space and lifestyle. The layout of your kitchen is so foundational in your renovations. It will make the space functional or frustrating.
But with so many options to choose from, how do you know which one is right for you? We’ve created a quick quiz to help you discover your perfect kitchen layout.
Take the quiz or start planning your dream kitchen layout with our favorite kitchen layouts below!
Exploring Different Kitchen Layouts
When it comes to designing your kitchen, you should reflect on how you use your space. Do you love entertaining? Do you need room for family meals, or prefer a streamlined setup for quick and easy cooking? We’ll explore the benefits of each of the most popular kitchen layouts.
Types of Kitchen Layouts
Here are some of the most popular kitchen layouts that you should consider for your renovation.
- One wall kitchen
- L shaped layout
- U shaped layout
- Galley kitchen
Kitchen Layout Ideas
Ready to see which layout fits your style? Let’s review each of these popular layouts and some of the benefits for each one.
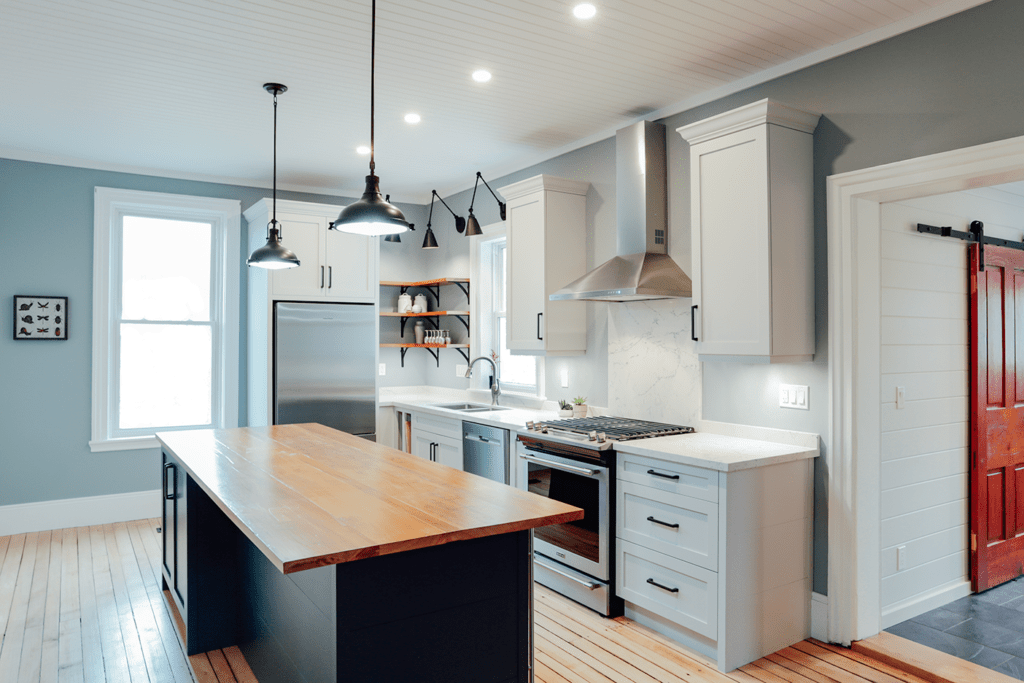
The One Wall Kitchen
The one-wall kitchen design is more often used in smaller homes, apartments, and lofts – places with tighter spaces. They save space like no other design and are efficient due to the countertop’s accessibility to appliances and the sink.
You can read more about the one wall kitchen here.

The L Shaped Kitchen Layout
The L shaped kitchen has many benefits and is a tried and true design. It offers great versatility and maximization of space, adapting to both large and small homes. The L-shaped layout works great because it uses corner storage effectively, decreases traffic flow between each area, and creates an effective work triangle.
You can read more about the L shaped kitchen here.
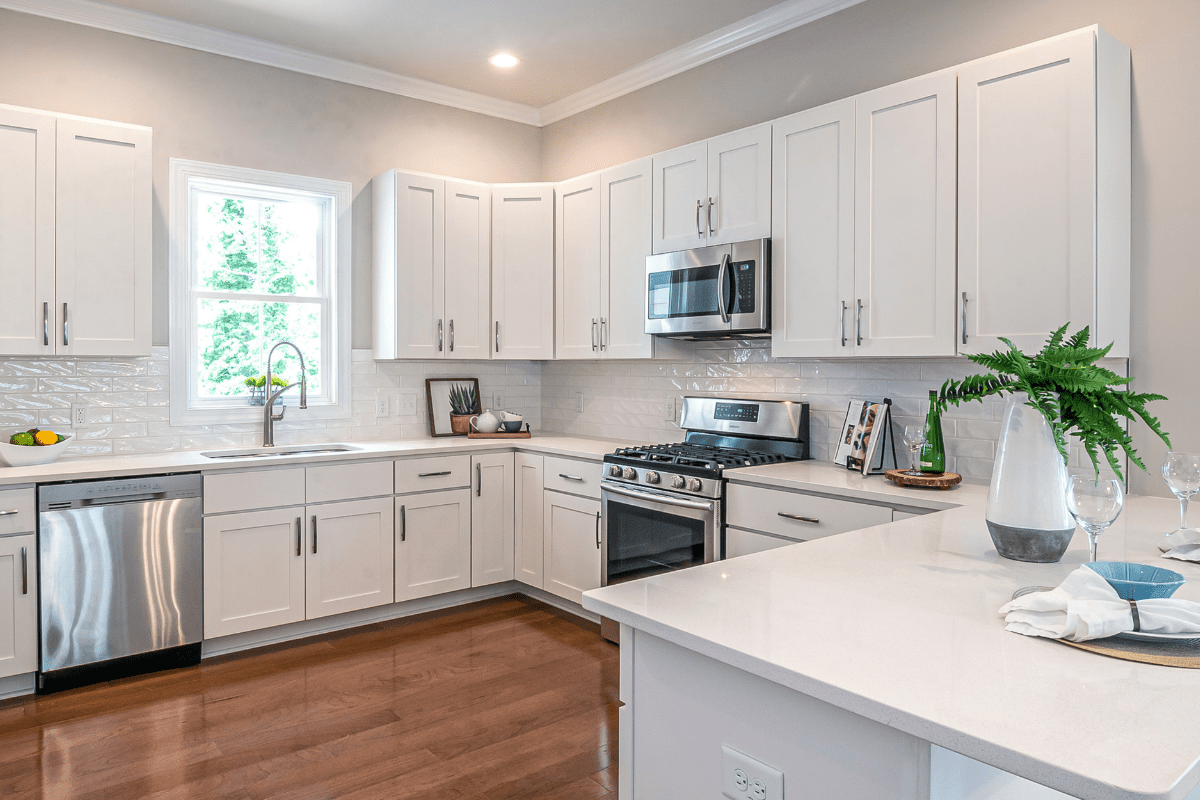
The U Shaped Kitchen Layout
The U shaped kitchen provides lots of counter space. Depending on the size of your home it may feel a bit restrictive, but for larger areas it is great for creating maximum storage. An island can be placed in the middle for even more functionality.
You can read more about the U shaped kitchen here.
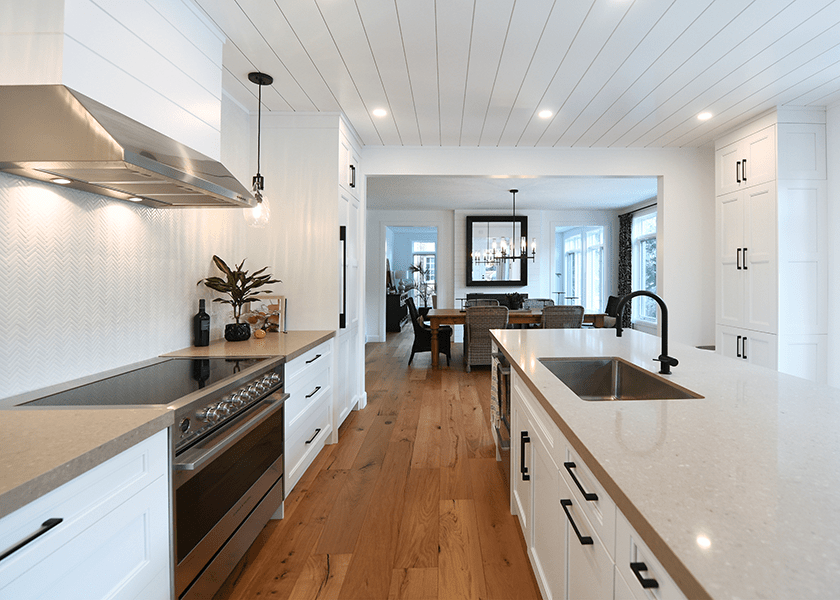
The Galley Layout
A galley kitchen is a narrow, efficient kitchen layout that consists of two parallel walls with a walkway in between. Simple right? This design is commonly found in small apartments, boats, and urban homes where space is limited. It can work in wider spaces as well by adding a galley kitchen island.
You can read more about the galley kitchen here.
Tips for Choosing the Perfect Kitchen Layout
Choosing the perfect kitchen layout can feel like a big decision, but it all starts with thinking about how you use your space. Here are some tips to help you find the right fit for your home:
How Do You Use Your Kitchen: Are you cooking big family meals or just making quick snacks on the go? Maybe you love hosting and need space for guests to gather.
Look at Your Space: Consider the size and shape of your kitchen. Do you live in a smaller home or have more square footage to work with?
Create Working Zones: Consider setting up zones for prepping, cooking, cleaning, and storing. This will help keep everything organized and improve the flow of your kitchen.
Plan for Multiple Cooks: If you’re not the only chef in the house, ensure space for more than one cook at a time. Having room for separate prep areas or multiple workstations can help keep things running smoothly.
Maximize Storage: Prioritize intuitive storage solutions that suit your needs. A suitable layout can help keep things tidy and easy to find.
Keep Traffic Moving: Make sure there’s a clear path through the kitchen, especially if it’s a place where everyone loves to hang out. Bumping into each other will cause unnecessary frustration.
Stay True to Your Style: Let your kitchen reflect your personal taste. Whether you prefer a sleek, modern look or something more classic, choose a layout that feels like you and makes your space enjoyable.
By thinking through these points, you’re well on your way to finding a kitchen layout that works perfectly for your home and lifestyle!
Other Kitchen Layouts to Consider
There are plenty of other kitchen layouts to consider beyond the basics. These layouts can be combined with the previous basic designs we shared above.

An Open Concept Kitchen
An open-concept kitchen is a popular design that eliminates walls or barriers of separation in the kitchen, living, or dining room. This creates an open living area that promotes socialization and entertainment. Your kitchen designer may combine different layouts with an open concept design to create a spacious and modern home.
Learn more about open concept kitchens here.
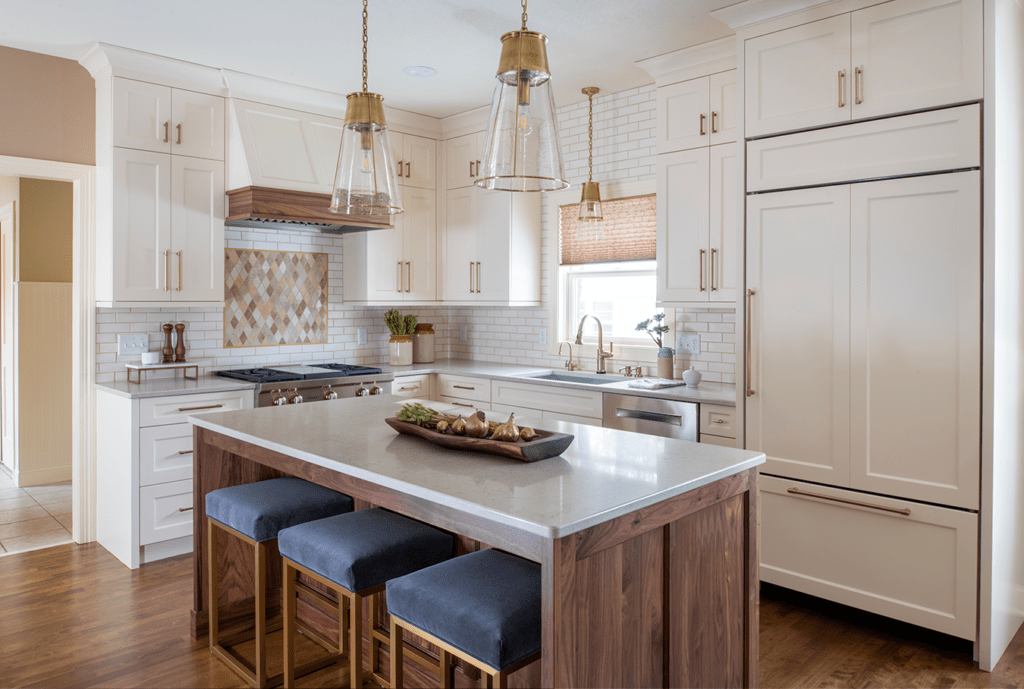
The Kitchen Triangle
Have you heard of the “kitchen triangle” design? It can also be called the work triangle or golden triangle. The principle of the kitchen working triangle is to maximize efficiency by keeping the main components of a kitchen within a certain distance, creating an imaginary zone of effective space.
Learn more about the kitchen triangle here.
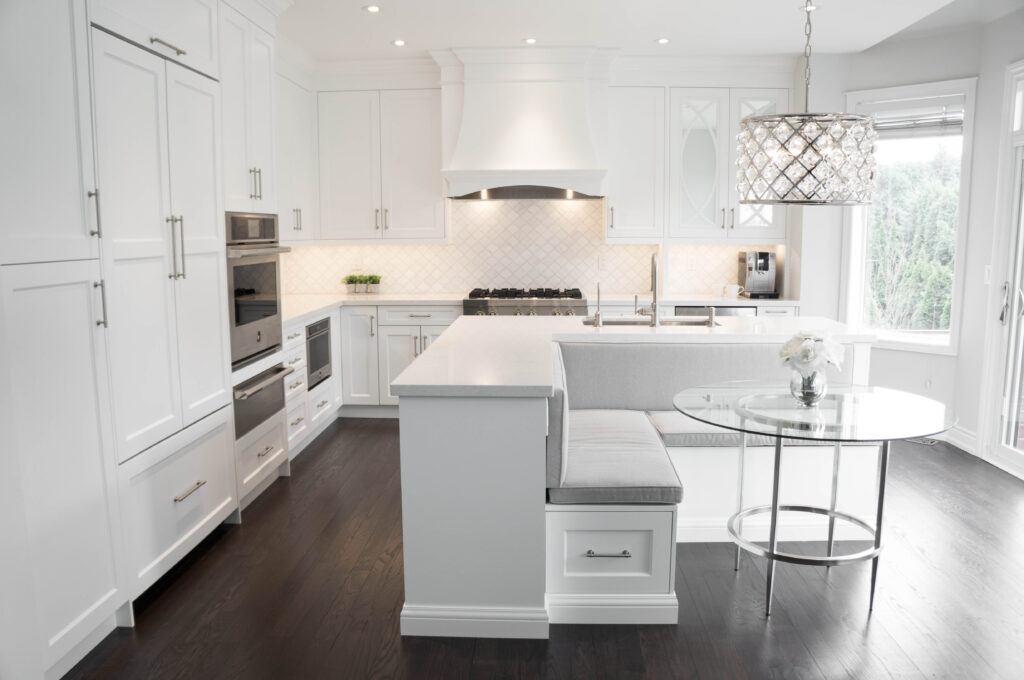
A Kitchen and Breakfast Nook
Over the years the kitchen has transformed to suit the modern lifestyle. As part of that transformation, kitchens are no longer just the hub for food preparation. Some kitchens are designed to be eat-in with a full dining room, others incorporate the breakfast bar, but another option now is now the “breakfast nook”.
Read more from this article “8 Design Considerations for the Best Breakfast Nook”.
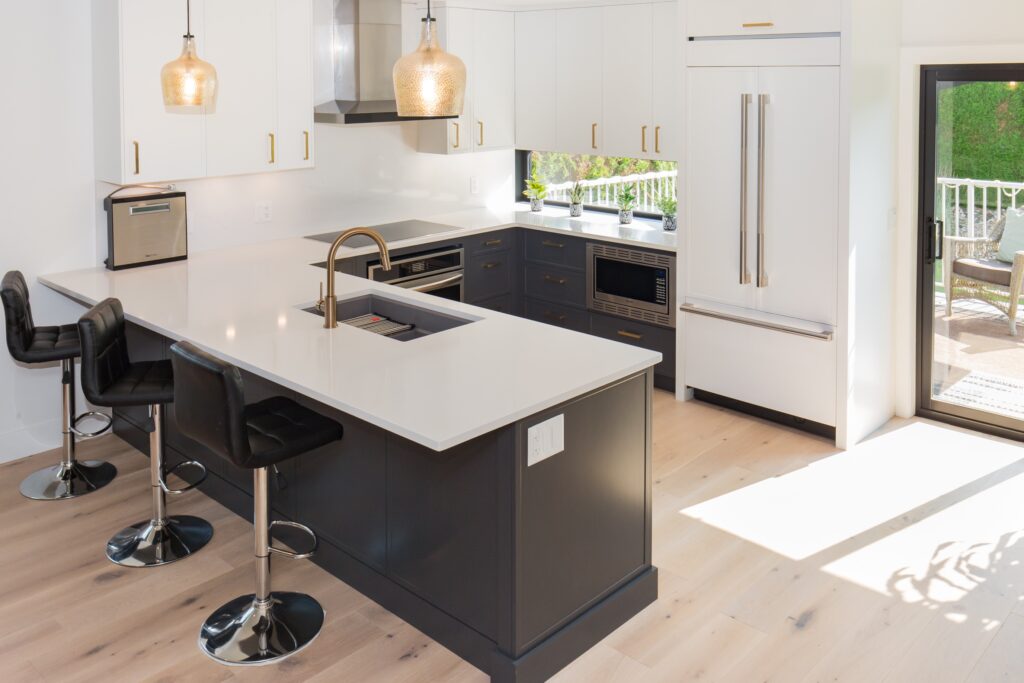
A Peninsula Kitchen
A peninsula kitchen has a counter that juts out from the main kitchen area, kind of like a little island that’s attached to the wall. It gives you extra space for cooking or hanging out, and it’s great for creating a natural divide between your kitchen and the rest of the room. If you want a spot for casual meals or a place to chat while you cook, a peninsula might be just what you need!
Learn more about 6 different peninsula kitchen layouts here.
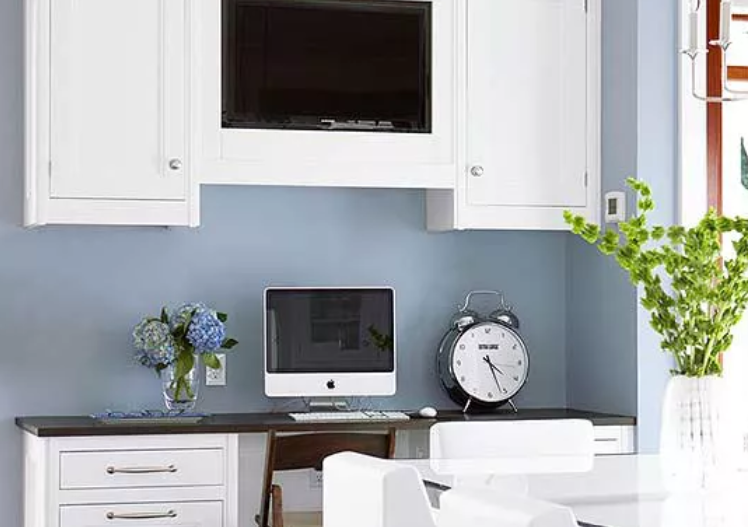
Kitchens with a Home Office
Whether you want to put the home office in the kitchen or just set up a small desk area, find inspiration from these hardworking kitchen workstations from Better Homes and Gardens.



