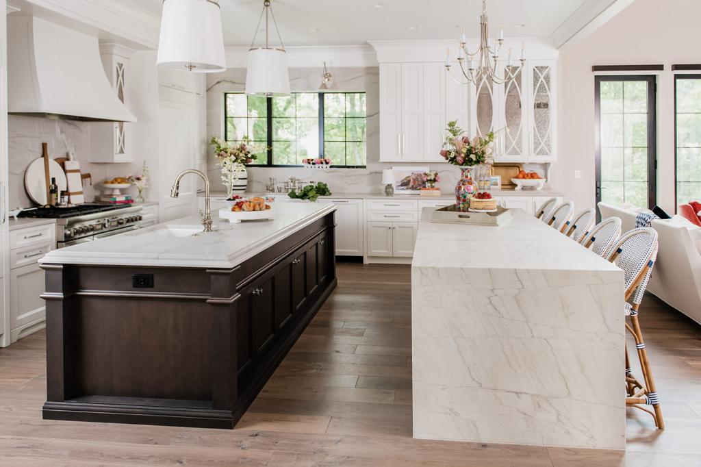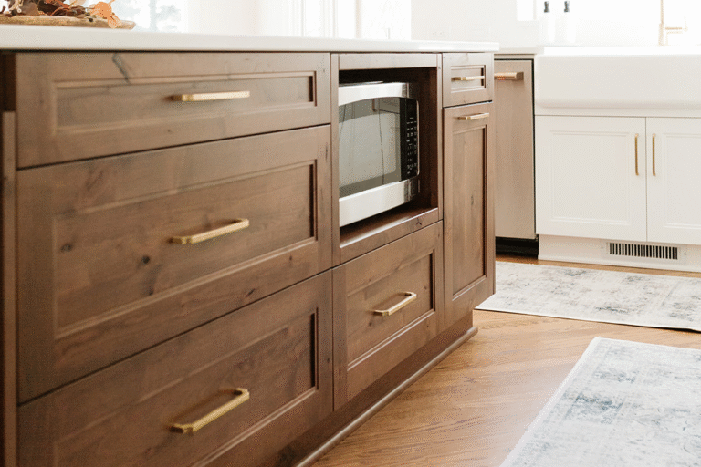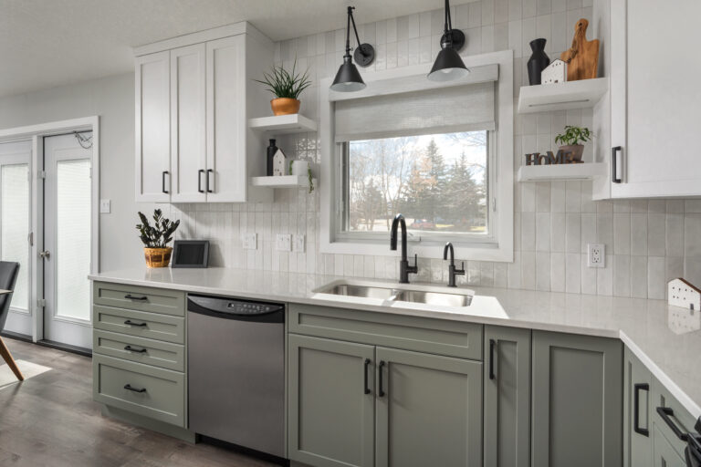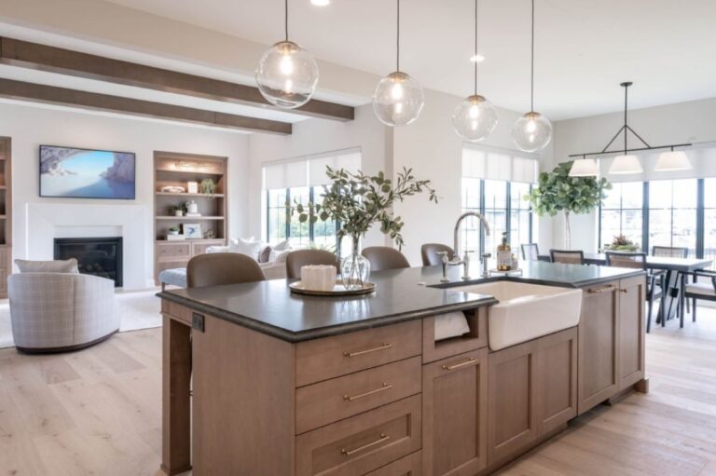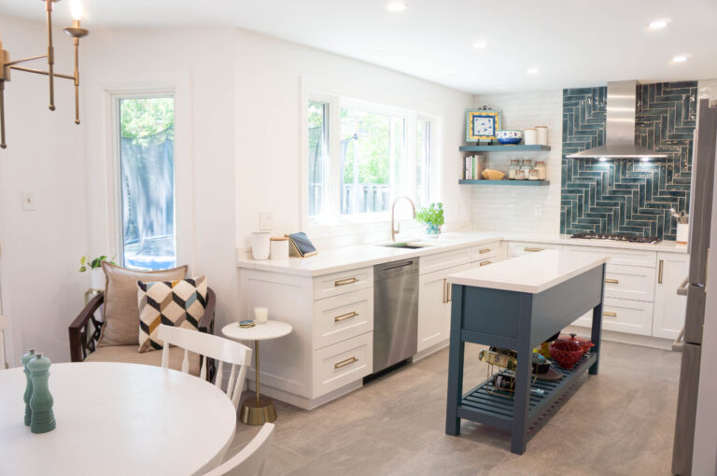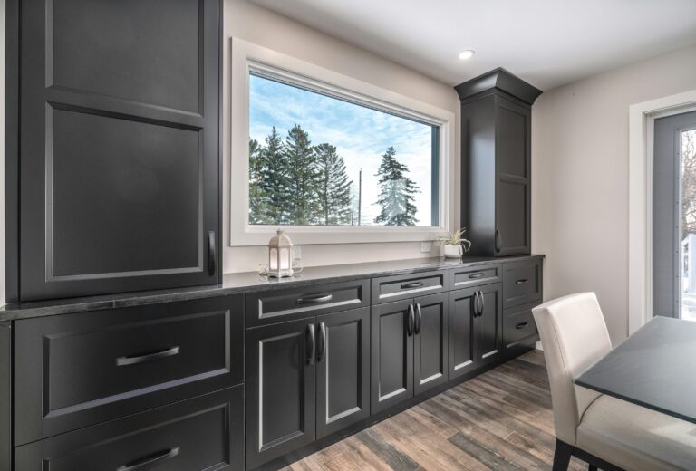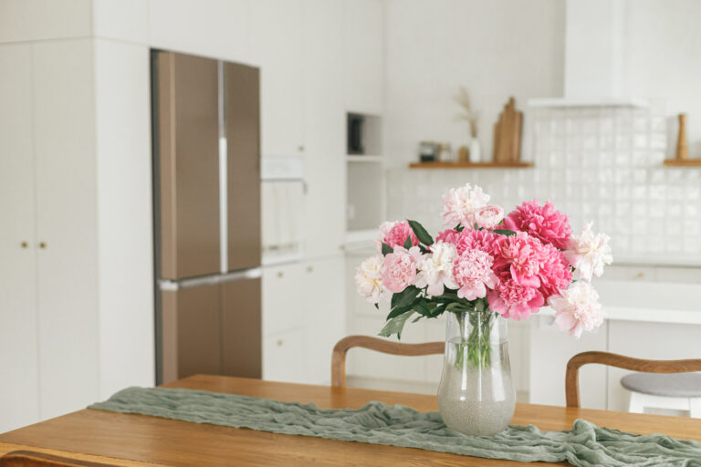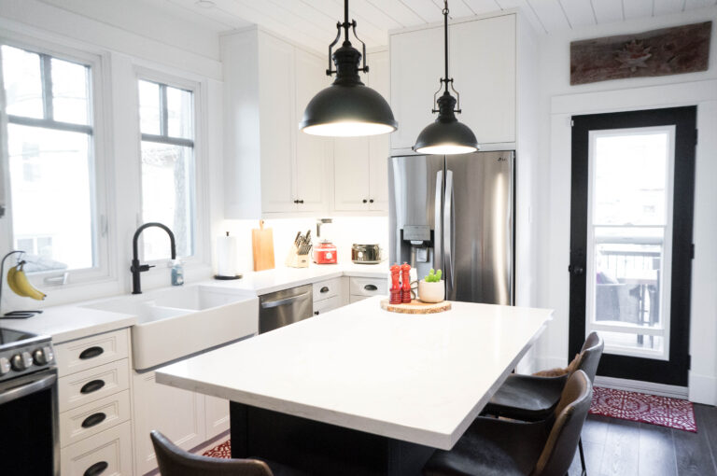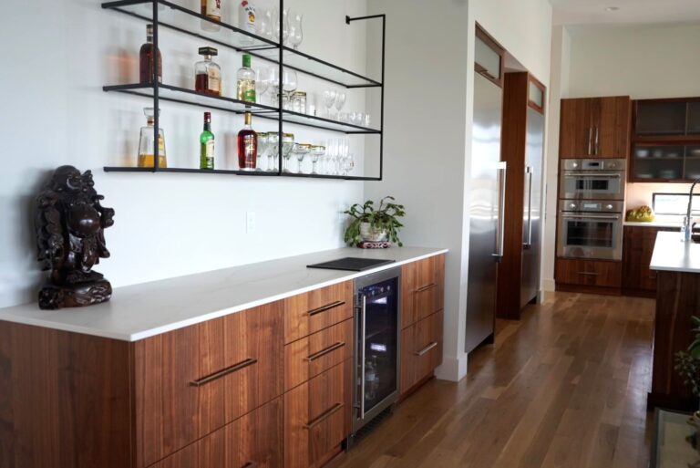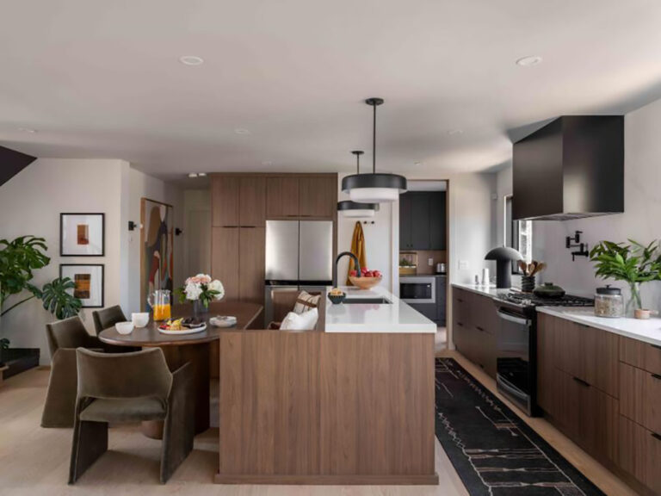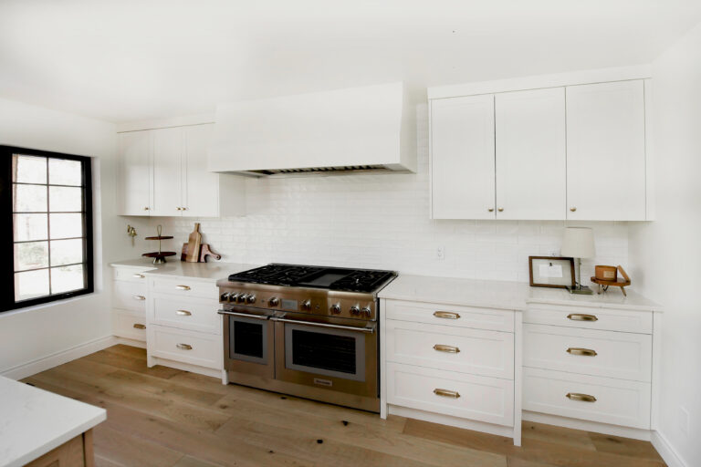Separate islands (often called a double island kitchen) are a great option for large open concept spaces. They are a trend we continue to see in kitchen design.
The island is a popular cornerstone for the typical family home. It’s convenient, works well with open concept spaces, and provides opportunity for delicious statement designs or complementary cabinet finishes.
We love a functional kitchen island, so why not add two?
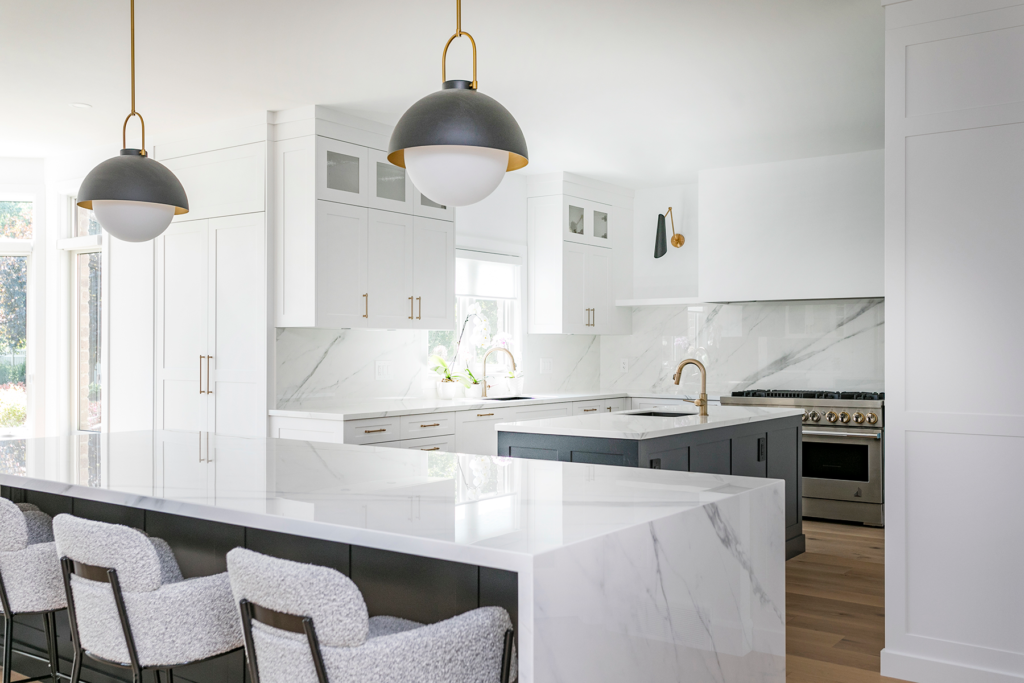
Can you have two islands in a kitchen?
Yes! You can have multiple islands in a kitchen, depending on what your space allows. Multiple islands can improve traffic flow, create better work zones, and provide plenty of design opportunities.
We are here to convince you why you need a double island layout in your home.
3 Reasons Why you need two islands in your kitchen
As a custom cabinet manufacturer we get to see new and upcoming trends right from the design board. Something we continue to see is the addition of a second island in a homeowners kitchen. Here’s 3 reasons why you should consider this trend for your space.
1. The Double island kitchen is convenient
Two islands are twice the storage. Having two islands increases storage capacity without adding more wall cabinets. This keeps the space open visually, giving the home an inviting, modern look.
Adding a second island also adds more seating to the main kitchen space (instead of a small kitchen table). Combining the seating space with storage is very efficient.
In the kitchen’s we see, adding multiple islands helps improve walkability across a large space. Rather than a peninsula or large l-shaped kitchen, islands have walking space around the entire unit.
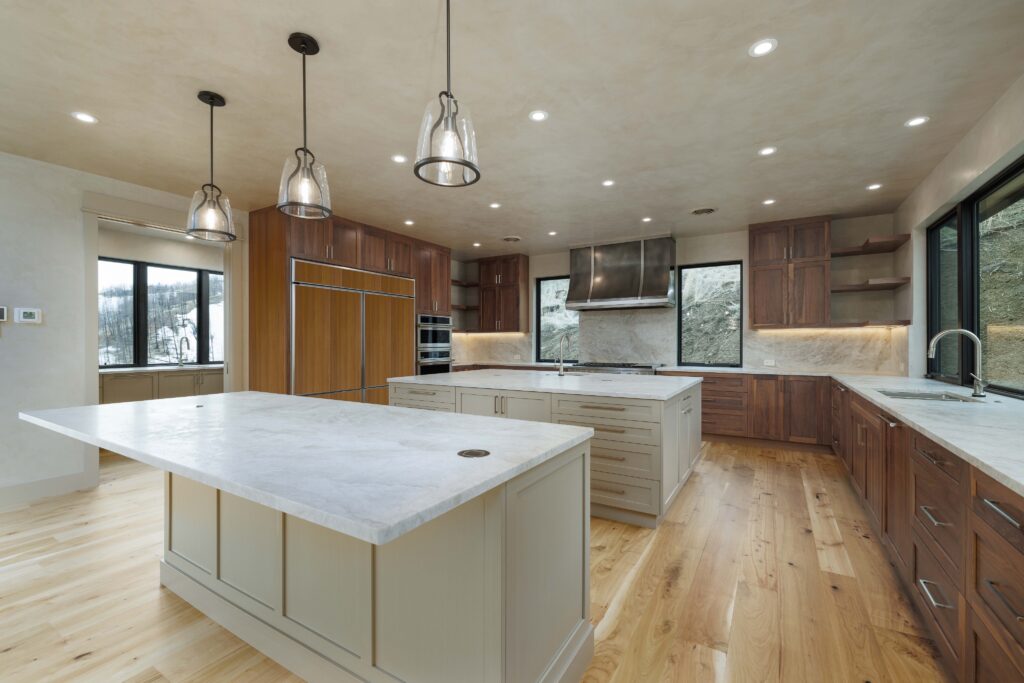
2. Two islands create multiple working zones
Ensuring your kitchen has a work triangle or an appropriate amount of efficient work zones is paramount for cooking.
With double the amount of counter space, there are more options for meal preparation, cooking, washing, and eating. The options here are only limited by space and budget.
Some common island combinations we see are:
- Prep island + dining island
- Sink island + island with breakfast bar
- Cooktop island + prep island
- Multipurpose islands with seating and meal prep areas combined
These work stations can be combined with wall cabinets and appliances to create the perfect kitchen triangle or allow designated space for multiple cooks.
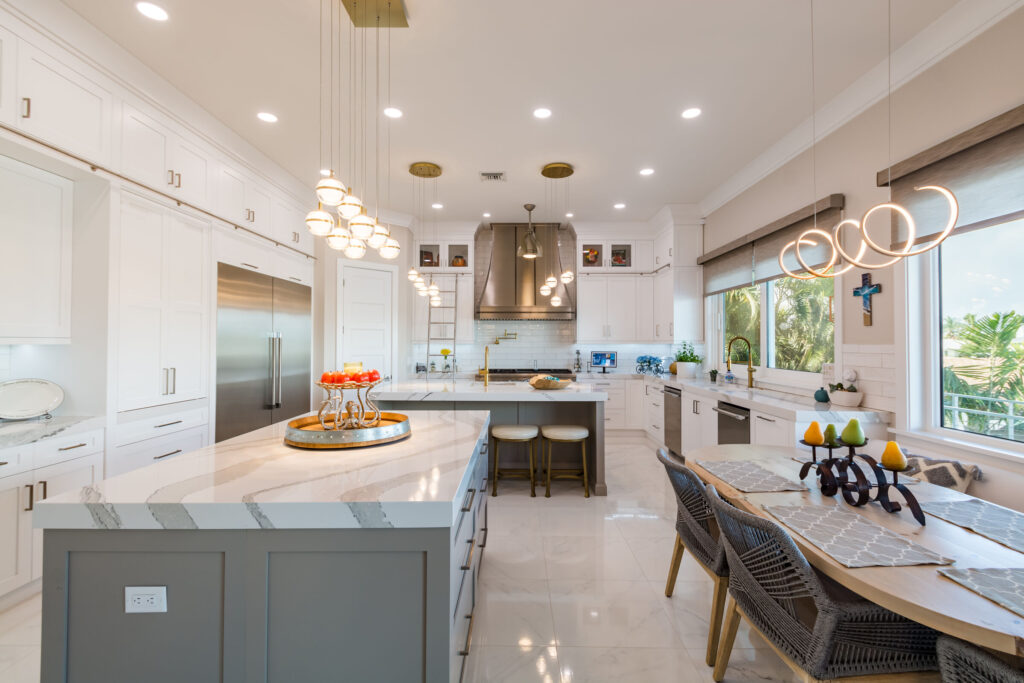
With different work zones, you could also create two different heights of islands, adjusting for living (used to be called aging) in place, differing user heights, or ergonomic needs of different tasks – a baking island could be lower than main prep space.
Find your perfect countertop height here.
Another option is splitting the second island into two smaller islands. Creating a 3 island kitchen that allows traffic through the second island. (As seen below.)
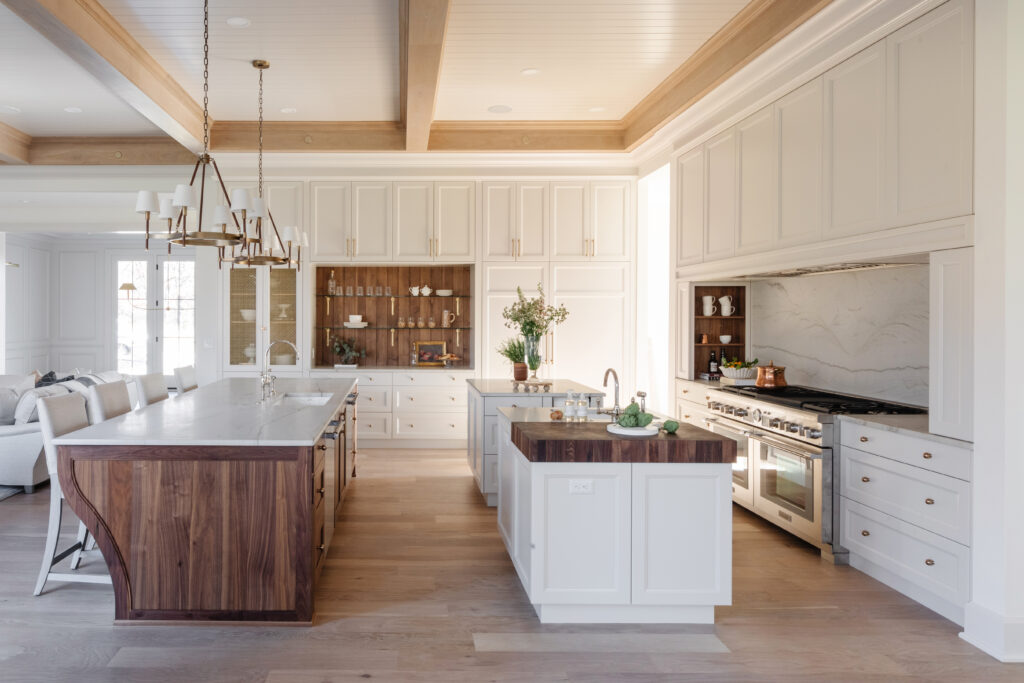
3. The double island kitchen is trendy & design forward
Islands are the perfect playground for designers to add complementing materials, unique cabinetry components, decorative elements, and pops of color.
Most kitchens are implementing mixed materials like wood and paint finishes. Islands are a great facilitator in this trend. With two islands, there is double the design opportunity.
Some common two island designs include:
- One wood island and one painted island
- Islands with different countertop materials
- One contemporary island and one with traditional ornamentation
The two island layout is also trending because it incorporates open concept living easily. Contemporary design trends often remove upper cabinets with floating shelves or open space. Creating more storage with multiple islands doesn’t sacrifice function for aesthetic.
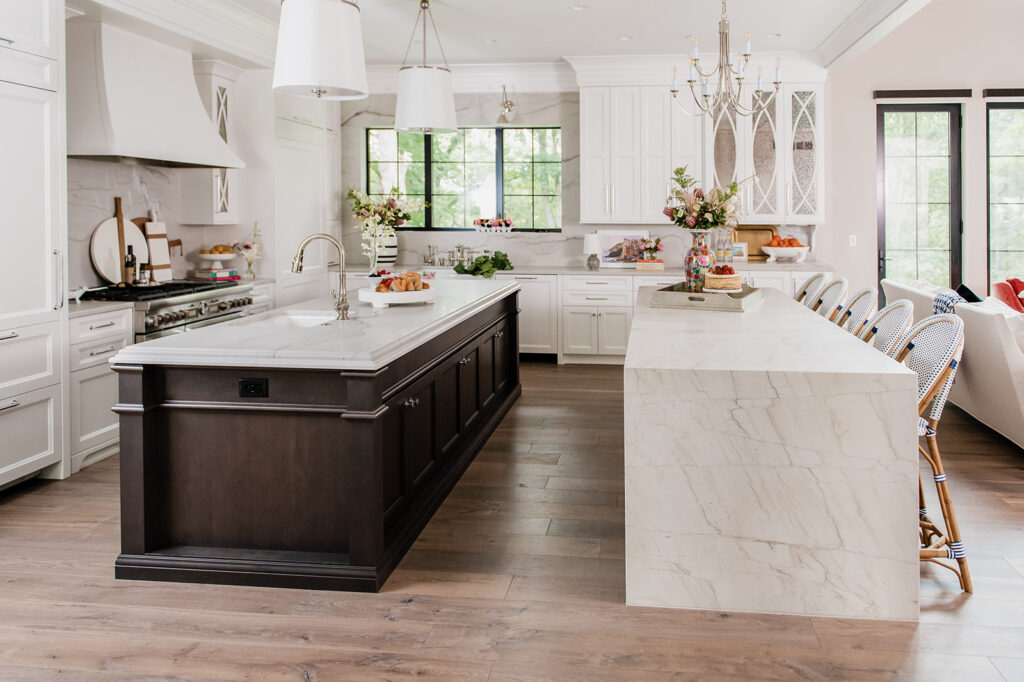
Frequently Asked Questions
If two islands are a new concept for you or if you are planning a kitchen with twice the island, check out these frequently asked questions to help get your bearings.
How much space do I need for two islands?
There is no ‘real’ answer for how much square footage you need for two islands. You just need to ensure the average space between the kitchen perimeter and islands equal to 48” (which is the design standard).
Be aware if you have seating – that needs extra space to allow movement of chairs.
These space requirements will determine the size of your islands.
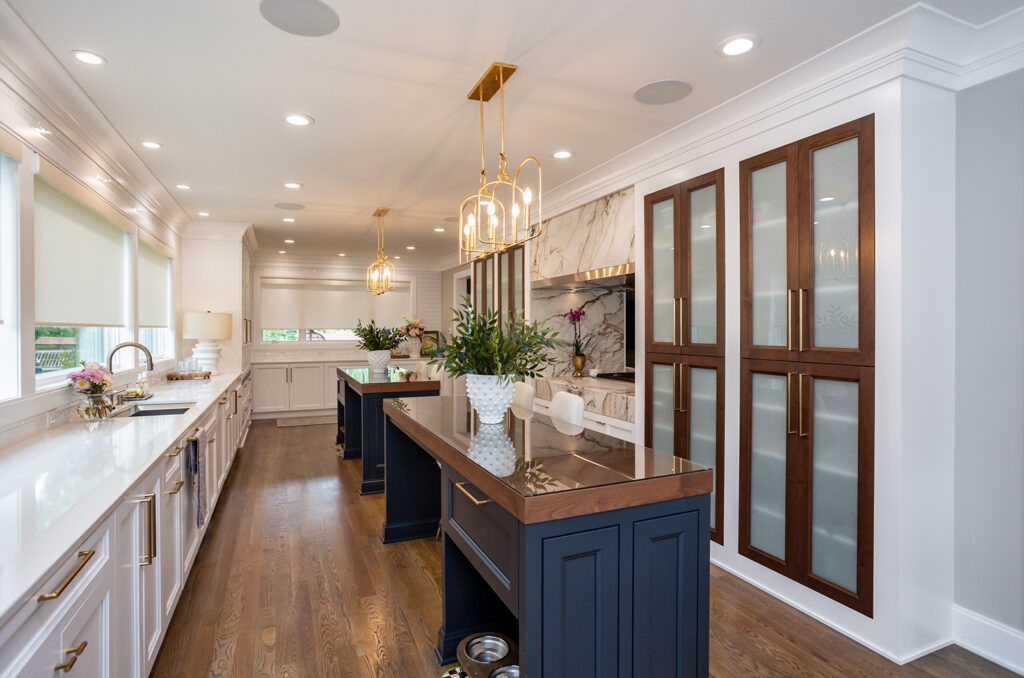
What size islands should I have?
As long as you have proper perimeter space around the island to ensure cabinets can function and traffic can easily walkthrough, the choice is yours!
In our professional opinion, the minimum island width that would work well is 36”, but it could still feel small to some.
On the other hand, too large an island can actually restrict movement. Sometimes splitting the island in two gives you better connectivity throughout the space.
Why are islands so expensive?
Unlike wall cabinets which are finished on one or two sides, islands are finished all the way around. This means more decorative material, which is more costly.
Designers also often use the island as a statement to showcase beautiful materials, custom colors, or decorative trim, which by nature is more expensive.
The function of the island also contributes to the cost. If you have an overhang for seating the countertop will be more expensive. Regardless of overhang, often the island countertop is just deeper than the rest of the kitchen. The standard kitchen depth is 25 ½”, islands are usually at least 36” deep (we love to use 39″ as a standard).
That plus any extra features like a flat cooktop, lighting, recycling center, etc. can make the island more expensive.
Double the island, double the cost!
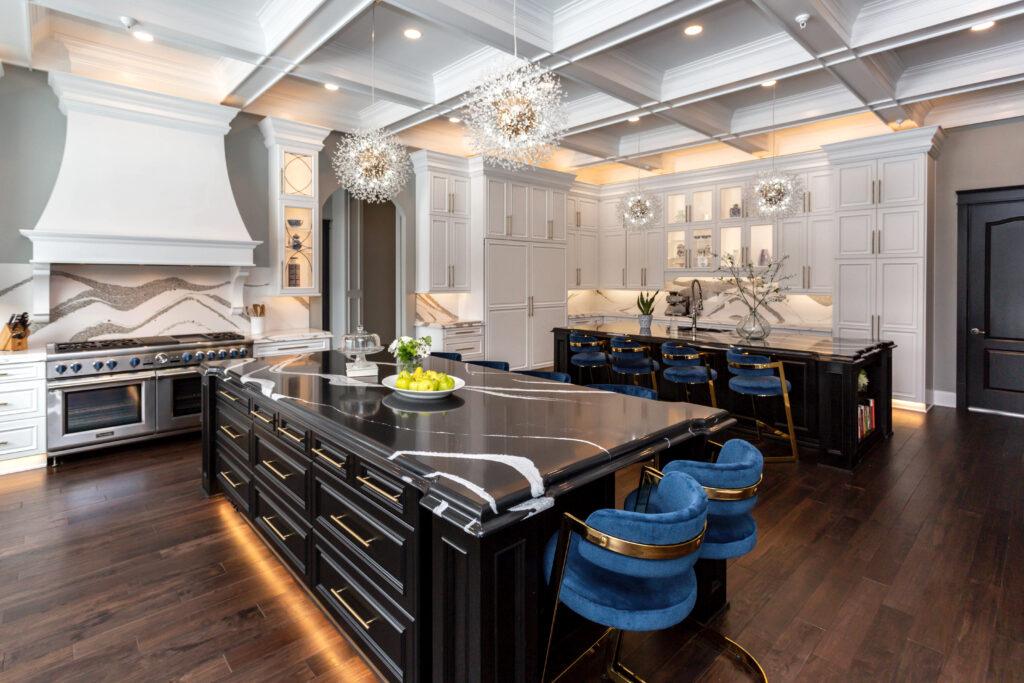
How do I plan a double island kitchen?
If you are planning a two island kitchen, keep in mind:
- Average space between the kitchen perimeter and islands should equal 48”
- Be mindful of foot traffic/path of travel
- Use the islands as an opportunity to experiment with statement materials or finishes
- Create specific work zones and keep in mind the kitchen triangle
If you still need help, we can connect you with a professional kitchen designer to bring your dreams to life.


