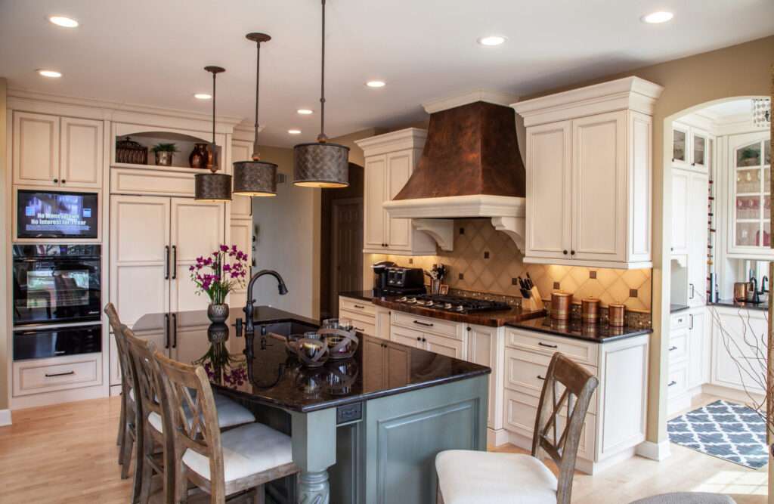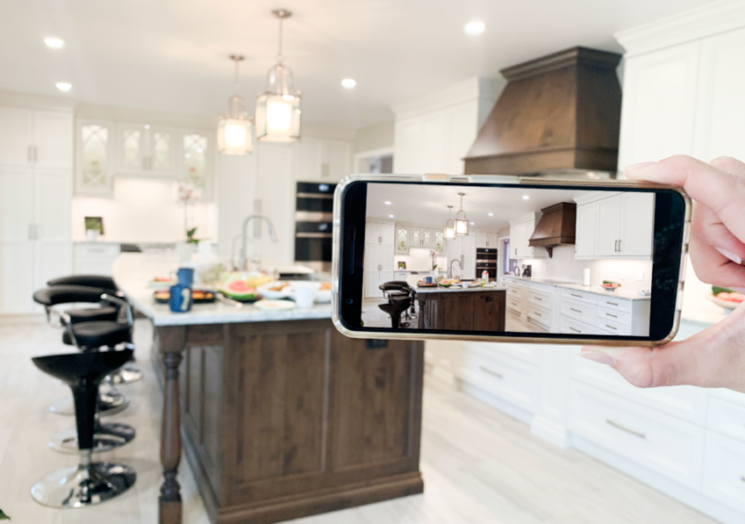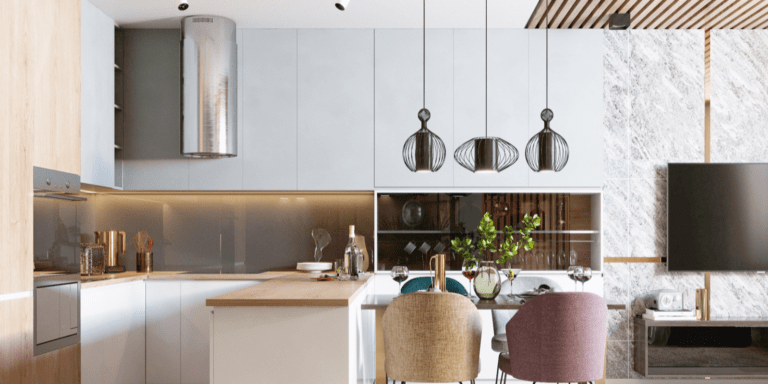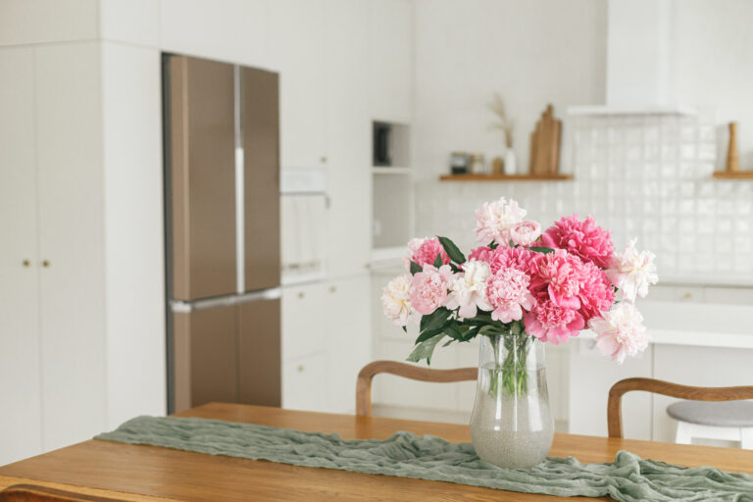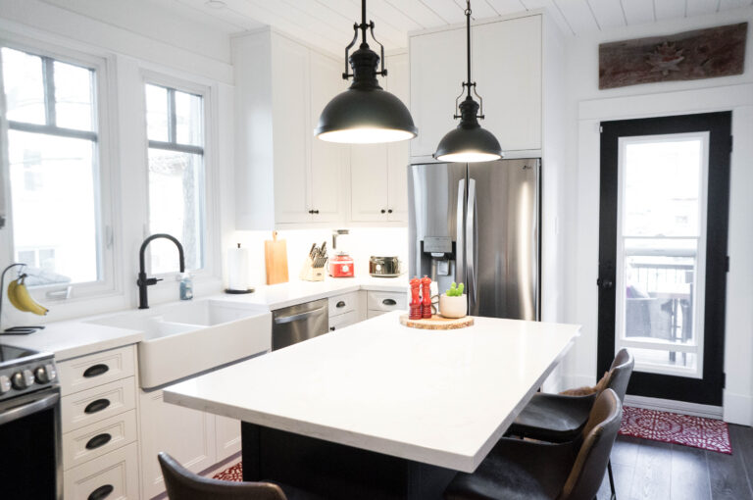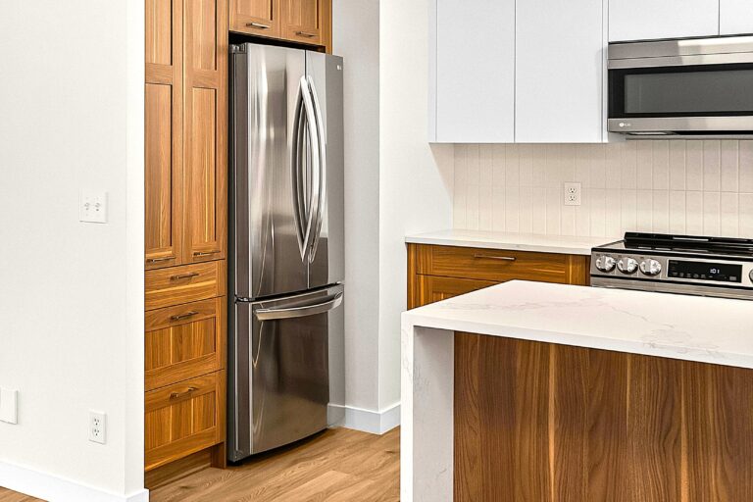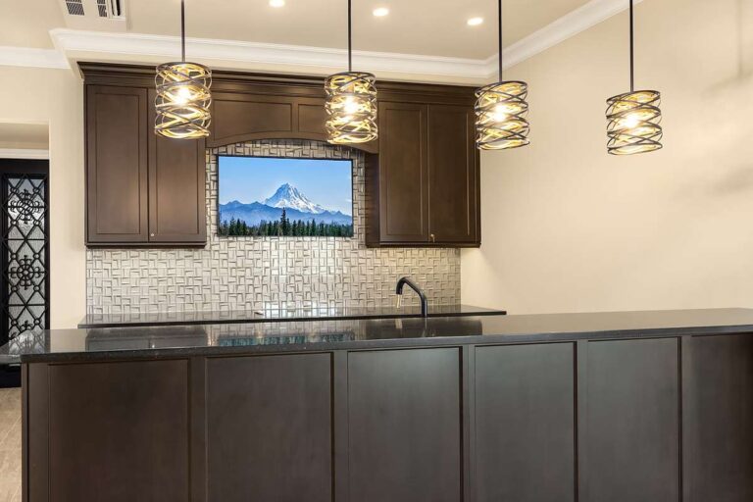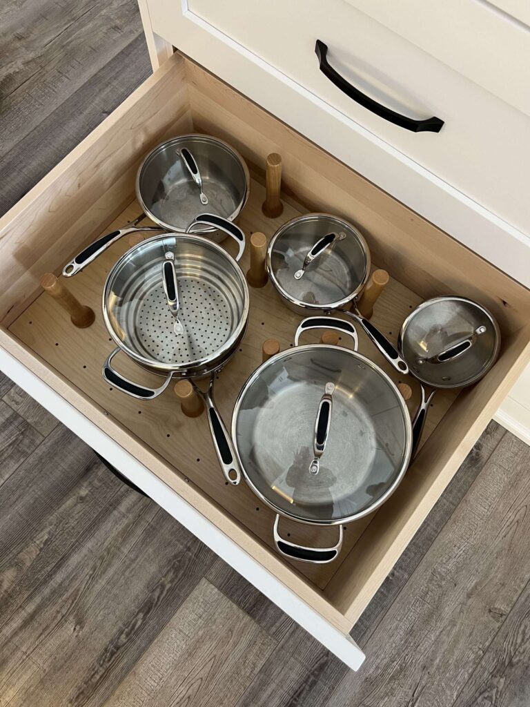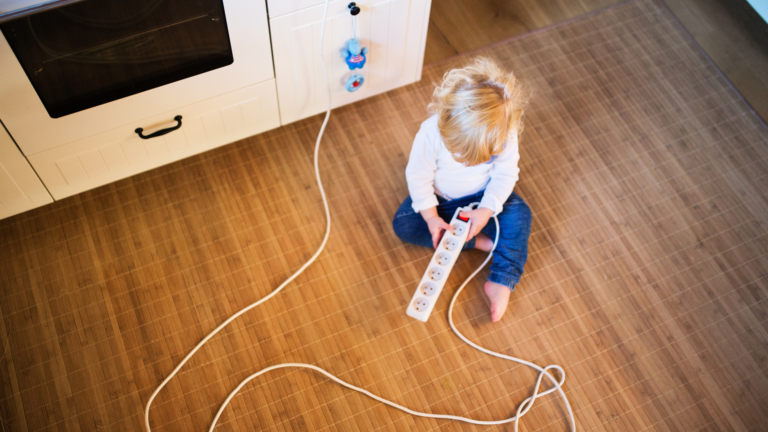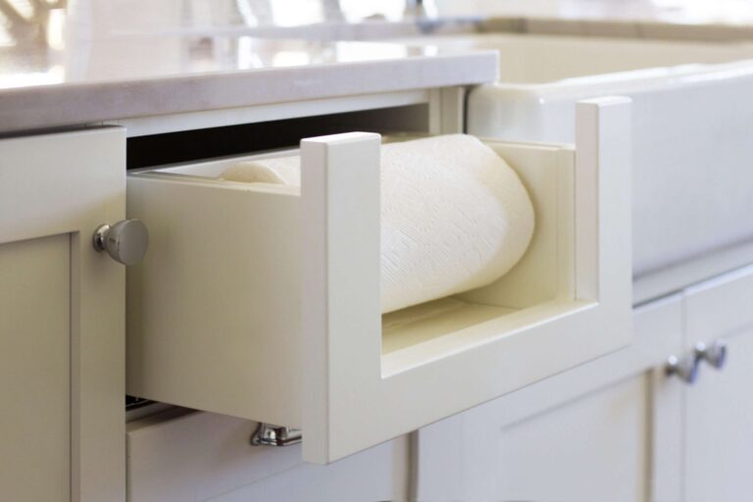What is Aging in Place?
Generally speaking, aging in place is when older persons stay home instead of moving into senior housing units.
As people age, the tasks that used to be second nature become very tedious. These symptoms often occur when you start having serious medical issues. This might involve running errands and keeping clean, and doing yard maintenance.
Grab bars, light switches, electrical outlets, and more.
Aging in place design anticipates this problem by changing your house according to the limitations you have. This might include adding grab bars, a shower seat, chair rails, lowering light switches, electrical outlets, and towel bars.
All to help you live independently for as long as possible. And depending on your needs, you might need to make it friendly for wheelchair users or convert it to a no-step entry.
Now, adding door locks is also always a good idea when creating a design for aging in place.
Benefits of aging in place.
The choice of staying in your own home can help you increase your freedom. Aging in place is about keeping or improving your overall health and well-being. Remaining close to family members positively influences the way you feel.
“Where do you think you’ll be in 20 years?”
This is something typically asked during graduations, job interviews, farewell parties, and retirements. There is no right answer to the question. Simply a projected idea of where people would like to be in their lives.
However, most wouldn’t necessarily answer regarding the functionality of their home, especially in twenty years.
Betsy's perspective
Let’s answer this question from the perspective of Betsy.
First thing first: She just had her 65th birthday last week and is on the cusp of retiring from her accounting firm. During her retirement party, she is asked this very question.
She tells her friends she wishes to spend more time with her grandchildren. Maybe take them along in her RV for a cross-country trip…
Betsy’s friends, Edna and Sally also convinced her to join their baking club shortly after her final day at work. However, her forty-year-old kitchen is desperate for renovation. That’s if she wants to keep up with the baking club.
Keep in mind, if Betsy stays in the same house for twenty years, she’ll be celebrating her 85th birthday. The question is, will Betsy still be able to use her kitchen at 85 as she could at 65?
This is where the idea of Aging in Place comes in. Only to help Betsy age safely by upgrading all the home features and creating her forever home.
When to make the decision?
The basic premise for Aging in Place is to look into the ergonomics, adaptability, usability, and practicality of the home. The context of the resident’s lifestyle and the length of time spent living in the same home also becomes important.
Consider installing lower cabinets, adding more task lighting, and lowering your light switches, plugs, and so on. Also, consider switching your stove to have front controls, it’s more user-friendly.
If you don’t know where to start with aging in place, then feel free to get in touch with one of Decor’s kitchen dealers near you. They’ll set you up with one of their interior designers, who will and walk you through the process step-by-step. They’ll set you up with bathrooms and kitchen cabinets that fit your needs perfectly and give you a stress-free experience.

The Design process for your existing space
The designers have to take in a wide variety of specific needs when incorporating any possible uses. The ‘Work Triangle’ focuses on three major points of the kitchen: the stove, the fridge, and the sink. The Work Triangle focuses on the functionality of the space and the movement in these three areas.
The focus on these three spaces comes down to the fact that they are the most used sections in the kitchen. Once the work triangle is set, the workflow orientation can then be integrated into the design.
This process is used for many kitchen designs and is particularly useful when looking into the future of the space.
Lately, more home builders are considering this approach with their initial plans to avoid any later issues.
Modifications to consider
Aging in place means that first, the entire design should be geared towards minimizing the unknown elements. And second, reducing the number of standard cabinet heights dispersed throughout the design. So, the main focus is on the person using the space, not just the aesthetics of the design.
Since Betsy will be hosting plenty for the baking club, there will be some unknown ergonomic requirements. This is where the standard cabinet heights can be used in a small portion of the kitchen design. Which will distinguish them from the areas that Betsy will use every day.
The Island
The central island is a good place to accommodate the unknowns. Since Betsy will use this feature every day, one section will be lowered for tasks like mixing ingredients.
Another section will be a little higher for any cutting and chopping.
The apron front sink on the island will be at a height to avoid slouching when washing dirty dishes.
Having these baking-focused areas in the kitchen island also allows minimal movement throughout the kitchen. Now let’s talk about the stove top…
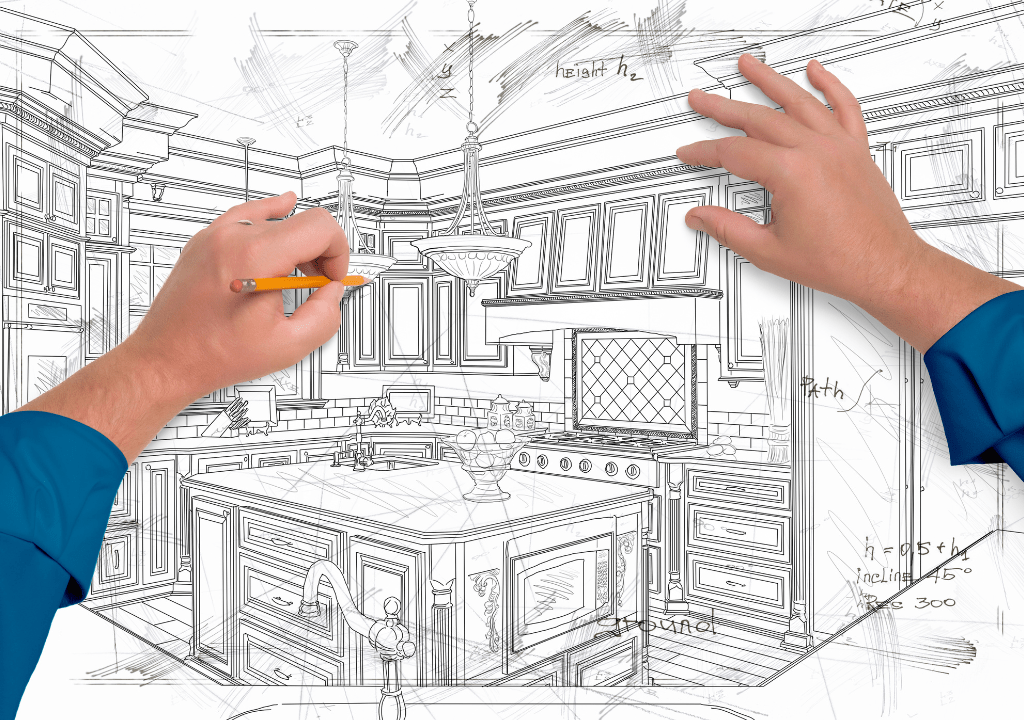
The Stovetop
While the rest of the kitchen has a similar multi-tiered design geared towards further everyday use. One or two sections will accommodate food preparation, while the stovetop is mounted a little lower. This allows Betsy to have easier access to the pots and pans regardless of which element is being used.
Splitting the stovetop from the oven would help with the overall ergonomics of the space. Betsy likes to bake, so the two stacked ovens are mounted higher, making it easier to move baked goods. A bottom-hinged door is changed to a side-hinged or a central split French door for easier access. These variant door styles can be used to eliminate the need to reach over the open bottom-hinged door.
The Master Bath
The bathroom also has an important role to play in designing your house for home safety.
For example, you can add a handheld wand in your shower, a shower seat, and an adjustable height showerhead. And it does matter whether you have a single shower or a tub & shower combo, they’re all integrative.
Light considerations for aging in place
Natural light is your best friend. Adding lots of natural light in the home will help you avoid having to reach for light switches unnecessarily.
Lower the Height
Most wall-mounted cabinets will be installed at a lower, easier-to-reach height. An alternate option is to have them mounted at the standard height and have the extra shelving integrated. It’ll give you easier access to the most commonly used items.
Having medium-height cabinets installed will help you reach for things on the upper shelves, unlike the usual full-height floor-to-ceiling tall cabinetry. Pullout hardware can also be used to bring the necessary items out of the cabinet box similar to a drawer. This minimizes having to reach and move items if something is stored towards the back of the cabinet box.
If Betsy’s young grandchildren want to be a part of the cooking process, the lower base countertops would fit their range of motion and shortness of stature.
However, There’s a six-inch gap in height between her son and the next tallest person in the house. So, the lowered base cabinet height would be too low for him.
The cabinets that Betsy uses the least were kept at a standard height. This incorporates her baking club and her family doesn’t need to adapt as much to the layout.
Whether it is anticipated or pre-planned, designing for a multi-generational home gives a great cross-section into the various needs of who would need what type of ergonomic function.
Why is this Important?
Even though multi-generational homes are becoming a commonality, Baby Boomers who still have their independence will now have their homes become a multi-generational space. Similar to how Betsy uses her kitchen for the baking club, this means sharing the space with friends, family, and possibly the surrounding community.
In recent years, more people have preferred to live in their own homes for longer periods instead of moving towards an assisted living facility. Planning toward the future of well-being and the overall betterment of health gives greater control over independence and quality of life as time goes on.

Aging in Place Study
The University of Manitoba (UofM) has an ongoing study on aging in place, looking into the ergonomics of the entire home. Decor has teamed up with the UofM to learn about how to apply this premise specifically to the kitchen and bathroom.
Within the Health Science Centre in Winnipeg, Manitoba, a small one-bedroom and one-full-bath apartment has been constructed to physically see how the ergonomics of everyday living are affected by various body types, physical abilities, and age ranges.
Nearly every part of the model apartment can be adjusted from the industry standard heights to fit the aging-in-place mentality. In the kitchen specifically, it is divided up into the most commonly used spaces where each cabinet section has a 16” adjustable range in height. All of the appliances can also be adjusted to showcase the ease of ergonomics for any body type, ailment, or distinct requirement needed by the person using the kitchen.
A Statistics Canada Aging Demographics study found that the typical Canadian aged 15-65 fell from 4.9 percent in 2010 to 3.7 percent in 2020. This is mainly due to the large Baby Boomer generation shifting into the older age brackets.
As this generation keeps aging, they may not be as sprightly as they used to be, raising the risk of injury while performing simple tasks within the kitchen, such as retrieving items from higher shelves. This retrieval may involve a step ladder or stool to reach the item, exponentially raising the risk of falling and/or further injury. With the model apartment, however, we can see exactly what height each cabinet type needs to be to fit the range of motion for each user.
Decor can learn where and how to specifically apply the proper ergonomic adjustments in all aspects of the kitchen. Furthermore, we can learn about where the highest points of risk are throughout the kitchen, design the space to reduce these factors and retain a functionality specific to the person.
Conclusion:
By looking towards the future of innovation, Decor wishes to learn as much as possible to leave behind more than we take.


