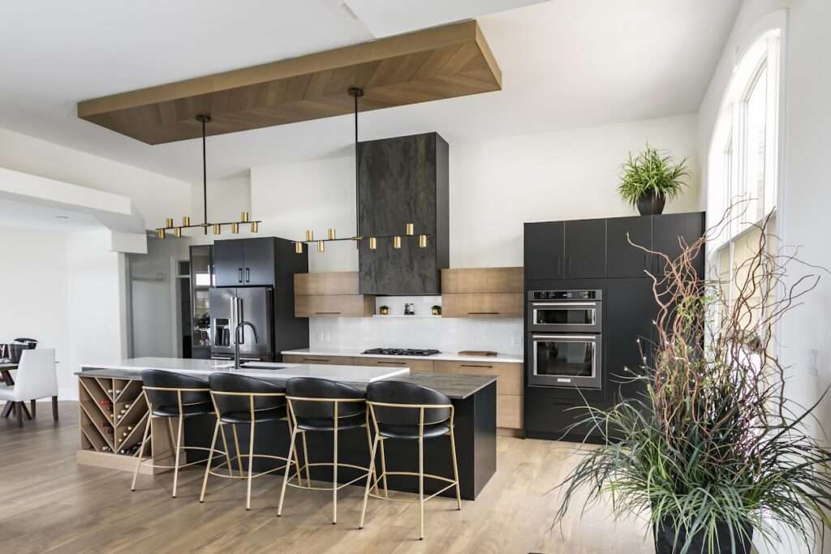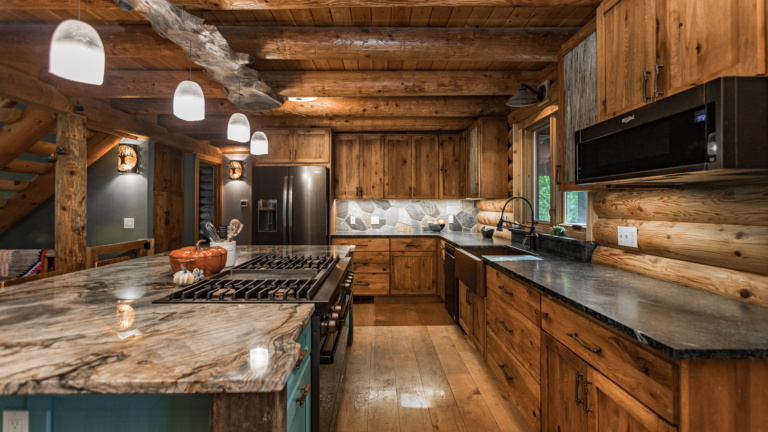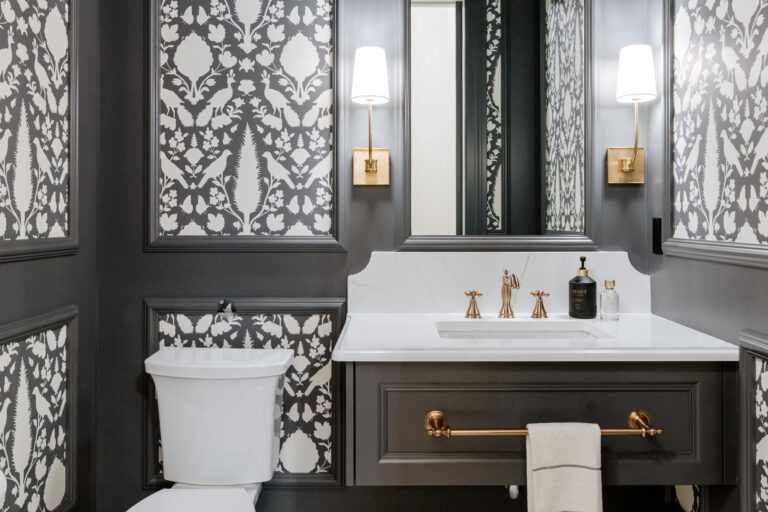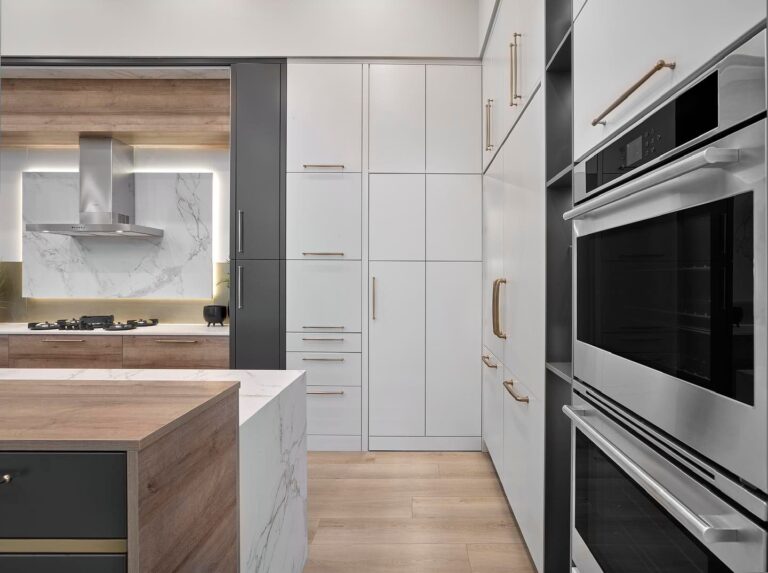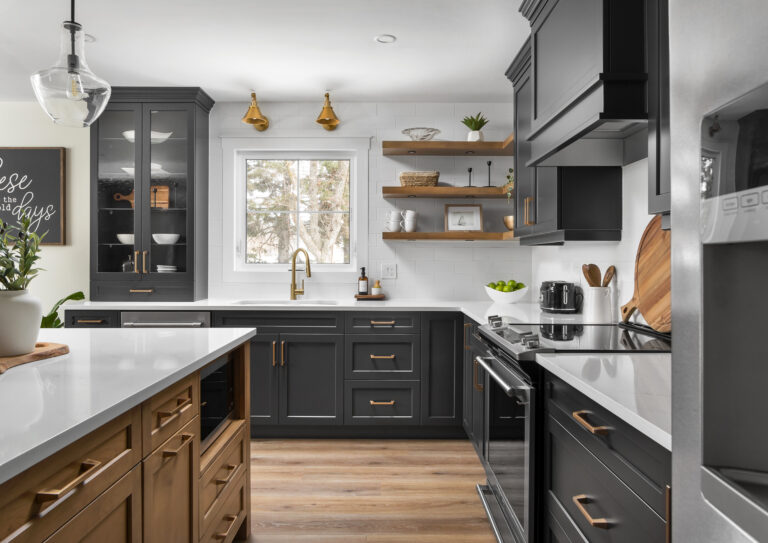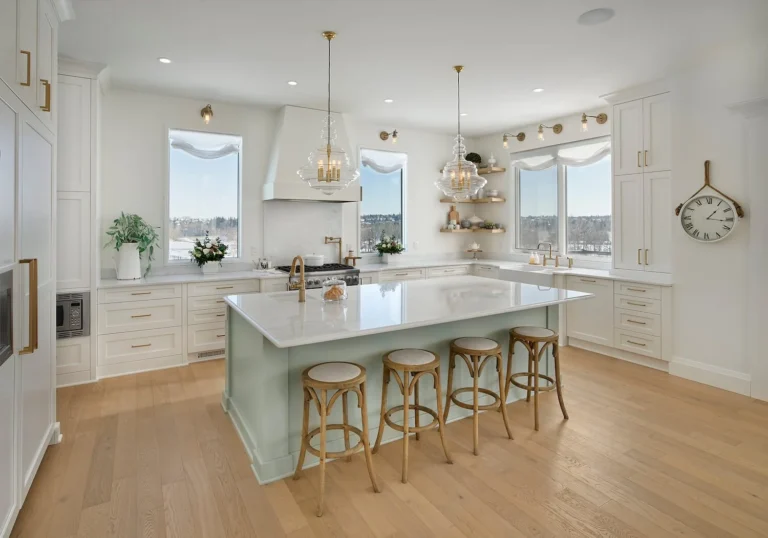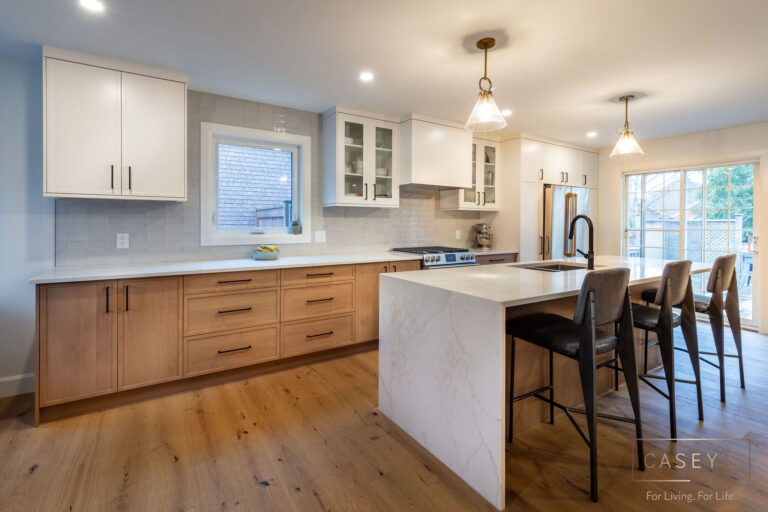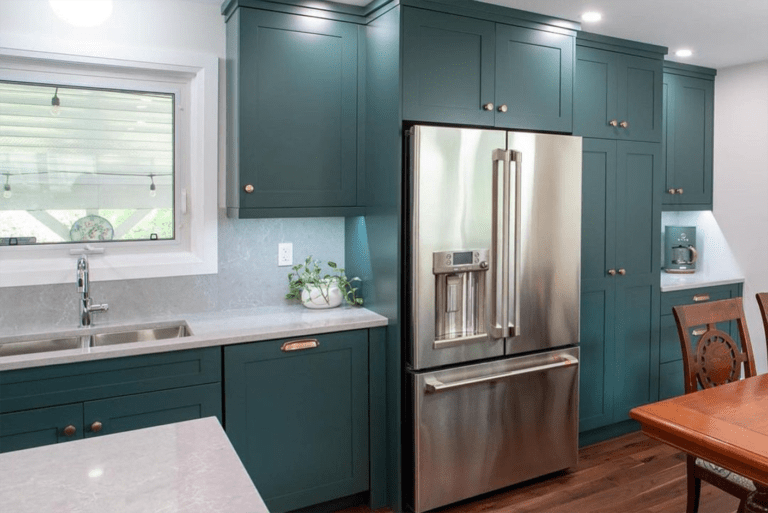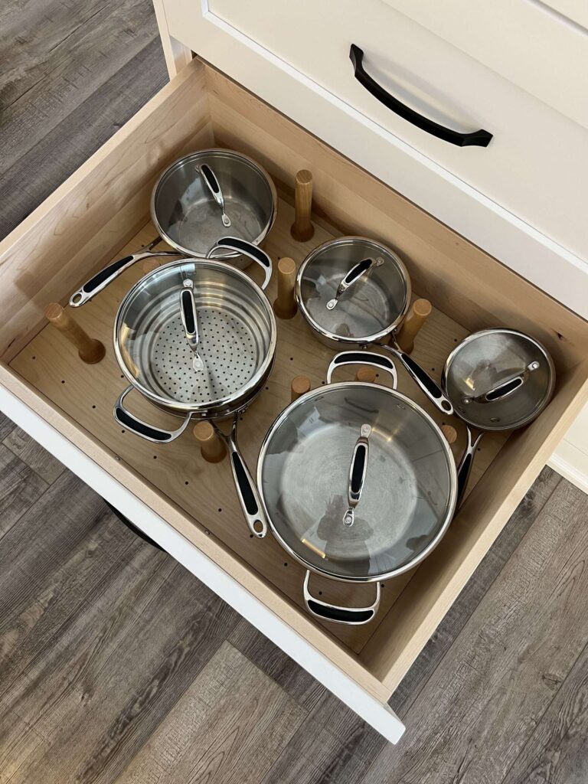FEATURING AWARD-WINNING DESIGNERS
This series of blog posts features designers who have been recognized by Decor Cabinets LTD and awarded an Elite Design Award for their designs with Decor products.
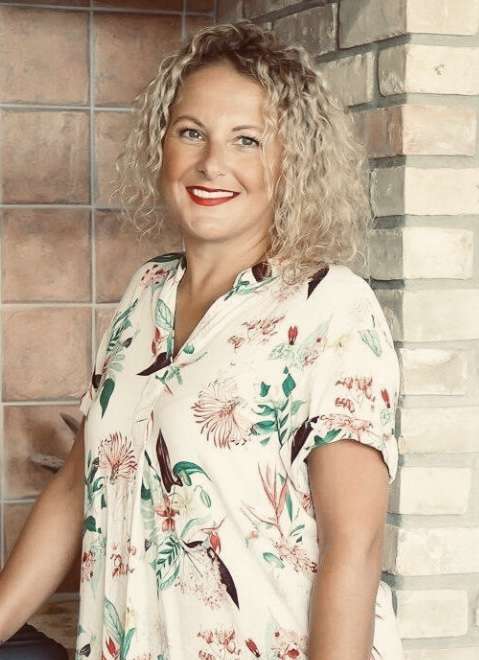
Abbie Vosburg, Casey’s Creative Kitchens
MEET ABBIE VOSBURG
Today I had the delight of chatting with Casey’s very own Abbie Vosburg. Abbie is one of the 2023 Elite Design Award (EDA) winners. She is recognized by Decor for an exceptional kitchen design. Casey’s Creative Kitchens has built a legacy of designing spaces that bring people together, and I got this feeling from our conversation. Her team came together to make this stunning kitchen a reality, problem-solving and tackling design challenges head-on (many of which were firsts for the designers to troubleshoot). I can’t wait to tell you more about Abbie and this project.
Abbie is the mother of teen boys and is a self-proclaimed karaoke side hustler. (She really showed her skills at the Decor Academy event this September!). Ultimately, her biggest strength is her ability to listen.
Her biggest strength is her ability to listen
When chatting with design clients, she approaches the project first with a listening ear. She hears what they have to say before suggesting solutions or giving her design expertise. Abbie commits to crafting two design options for every project. One is always an exact delivery of what the customer has described to her. The other builds upon the clients’ suggestions and offers alternatives for them to consider. The foundation of trust she builds with her clients gives them the confidence to move forward together in the project.
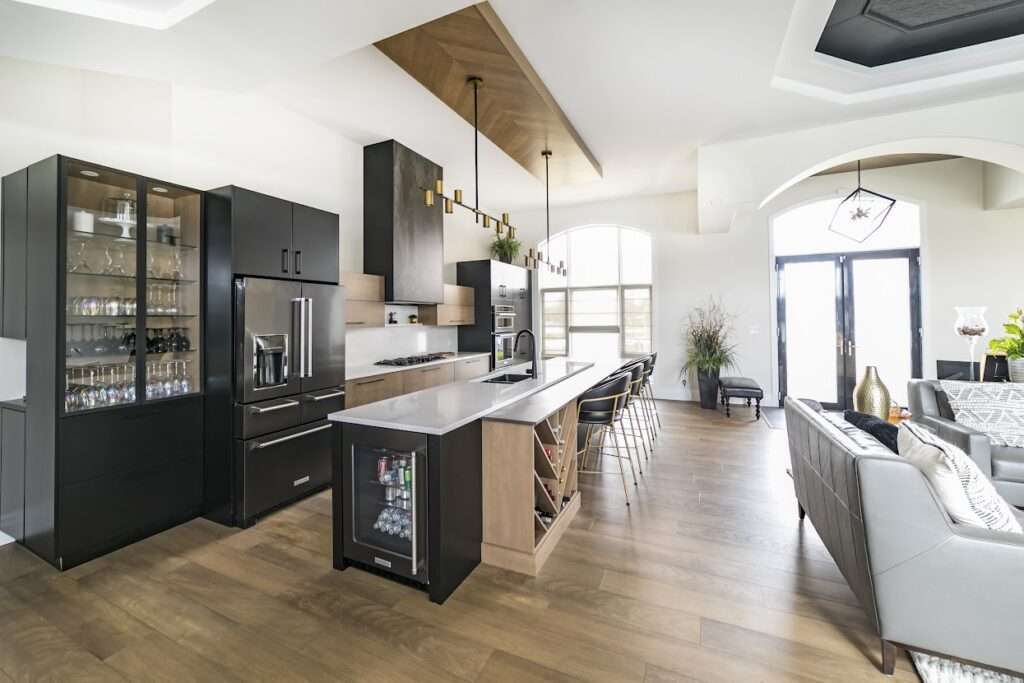
The home originally sported an 80s high gloss olive green kitchen. Now, the modern black and wood flat panel cabinets provide an earthier palette.
A labor of love
The kitchen design Abbie submitted and ultimately won the People’s Choice EDA for was a true labor of love. The client was the mother of a friend and allowed Abbie to have free range of the design – a dream for any designer. The home originally sported an 80s high gloss olive green kitchen. Now, the modern black and wood flat panel cabinets provide an earthier palette, extending into an open-concept foyer and living room. Abbie was able to create a cohesive design throughout the space with balance and attention to detail.
One of the unique elements of the kitchen is the chevron pattern ceiling fixture
Created with maple filler strips from Decor material, the fixture is hung 1” lower than the ceiling. This space was then outfitted with strip lighting, which draws the eye upward when illuminated. The chevron pattern is carried into other parts of the home. Including a custom-made maple wine rack manufactured by Decor.

This kitchen sported many custom elements including this chevron ceiling fixture.
Design is not without challenges
Like most things in life, this gorgeous design did not come to fruition without some challenges. One client request was to minimize the angled wall near the fridge which leads toward the garage entrance. This awkward angle was mitigated by extending matte black cabinetry, with aluminum and glass doors, further down the wall. The result is an eye-catching display cabinet with a wood interior, perfectly masking the exposed angle. This solution forces the angled wall to take a back seat, drawing the eye to another focal point of the kitchen, the striking stone range hood.
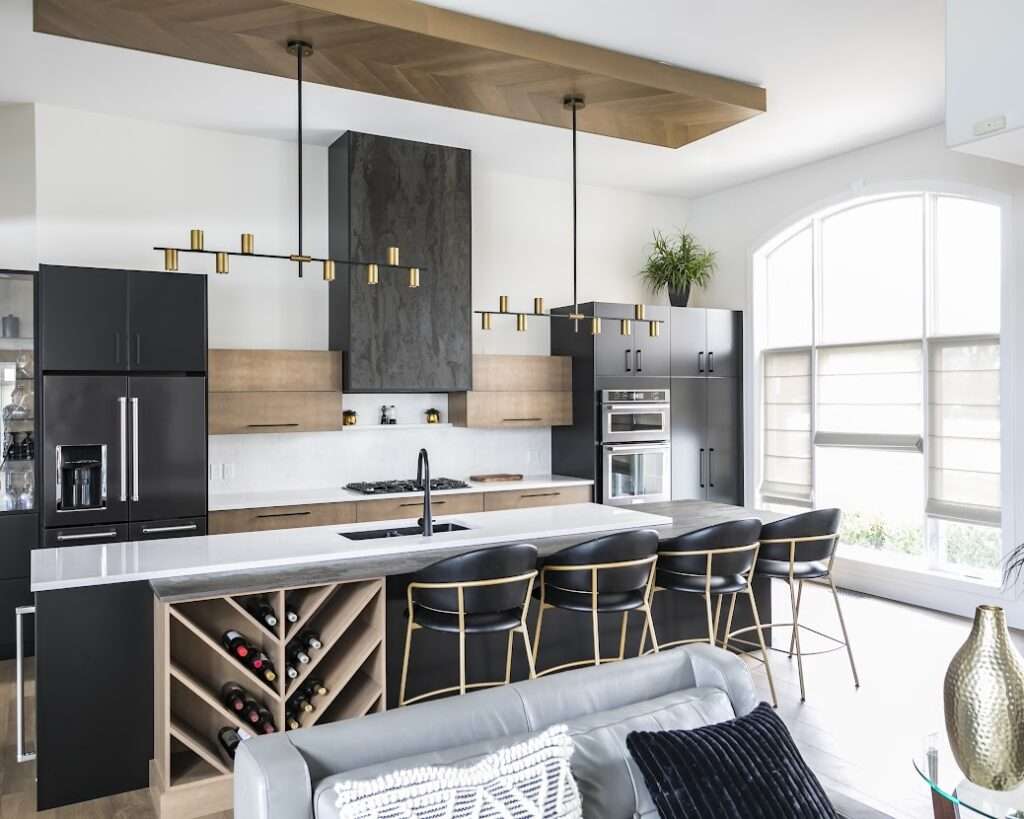
Natural elements like stone, and wood, create an organic modern feel.
At Decor, we are seeing stunning range hoods take center stage in kitchens across all design styles.
In this project, the bold stone statement hood adds another natural element to the space. Side access panels to make it as practical as it is attractive. Symmetrical cabinets on either side of the range hood provide much-needed balance to yet another design challenge. All the original plumbing was carried over into the new kitchen. Including the positioning of the island sink (at an uneven angle from the range hood).
Intentional asymmetry provided visual balance.
Abbie rose to this challenge and used intentional asymmetry to make this kitchen feel harmonious. The seating is aligned to the right side of the island. A stone slab countertop (in the same material as the range hood) drops down to meet the black and gold stools at the perfect height for quick dining. Two counterbalanced black and gold light fixtures are hung above the island. This is a creative deviation from the typical island pendant placement.

Abbie balanced the offset sink and range hood by staggering the island lighting, creating intentional asymmetry.
It all comes together.
Throughout the project, Abbie said she felt like an engineer, piecing the project together within delicate installation timelines. She noted that everything came together right as it should, mentioning all the Decor cabinets came on time and without a warranty claim, helping to keep this project on track.
Despite the tests this kitchen threw at her, Abbie, with the help of her team, was able to create a gorgeous kitchen for her friend\’s mom. I am sure her client felt the dedication and teamwork Casey’s poured into this project. Just as it was apparent to me only having chatted with her for a short while.
We are happy to have recognized Abbie’s efforts with an Elite Design Award and you can contact Abbie for your kitchen by visiting caseyskitchens.com/contact.
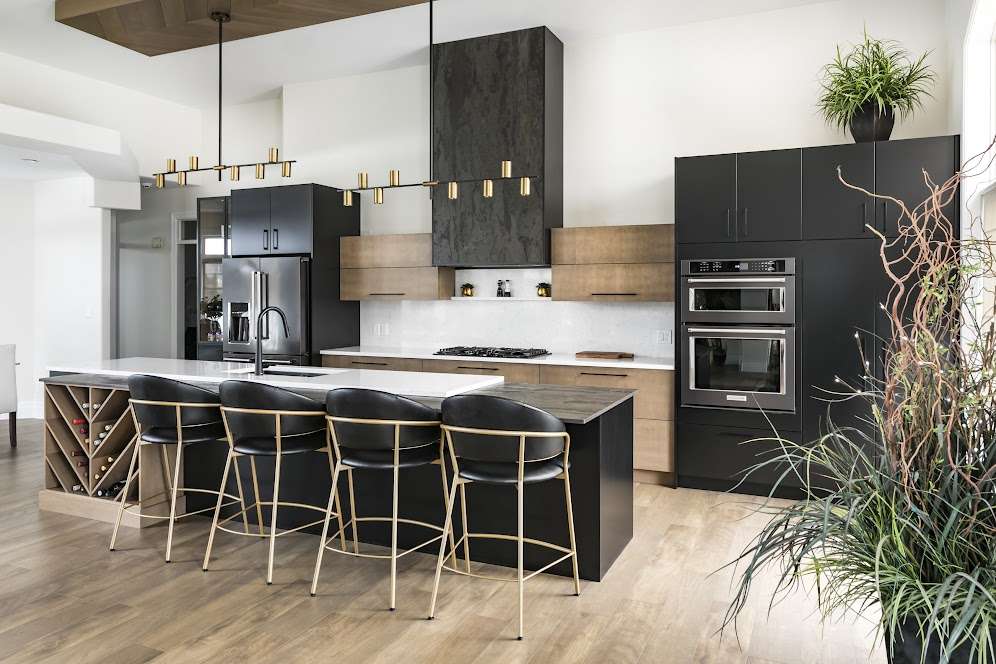
This modern kitchen renovation met the client’s needs and is a stunning example of creativity.
Follow Casey’s on social media:
@caseyscreativekitchens
@caseysstonedivision
Decor Materials Used:
V106 Maple Special Match Stain (Transparent)
MDF800 HDF Ebony


