Kitchen Layouts
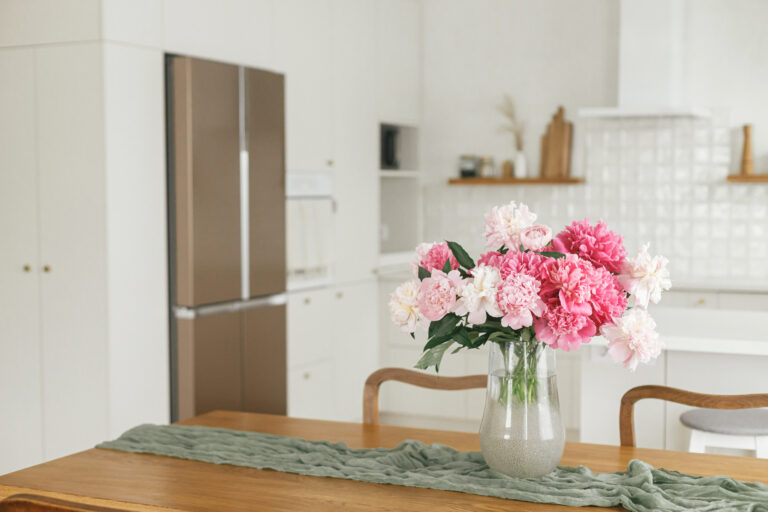
How Quad Door Fridges Fit into Custom Cabinetry
Quad door fridges are an appliance style that is coming up in popularity. Here’s what you
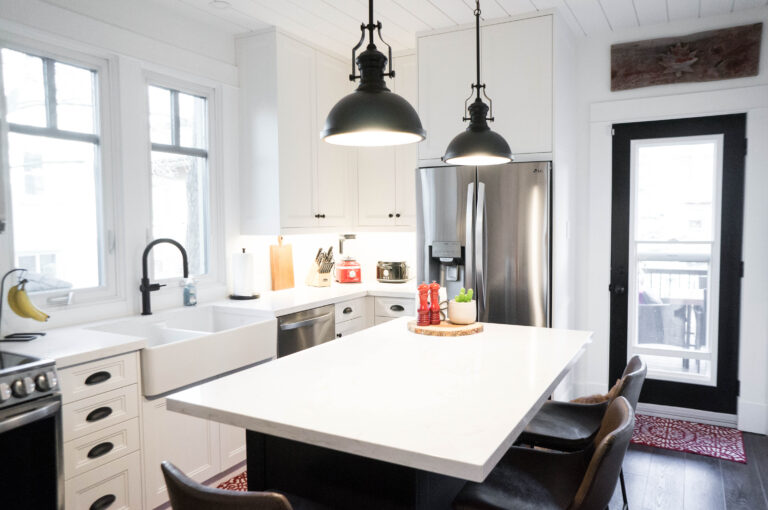
Our Top 3 Studio Kitchen Ideas for Beautiful Small Spaces
Studio kitchen ideas make a small spaces usable and intentional. The kitchen shares space with living,
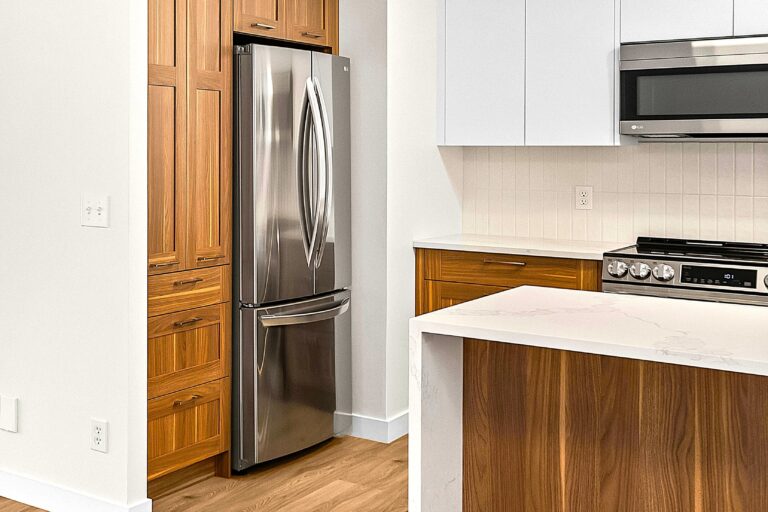
Where to Put a Pantry in a Small Kitchen Renovation
Struggling on where to put a pantry in a small kitchen renovation? Here’s what we recommend:
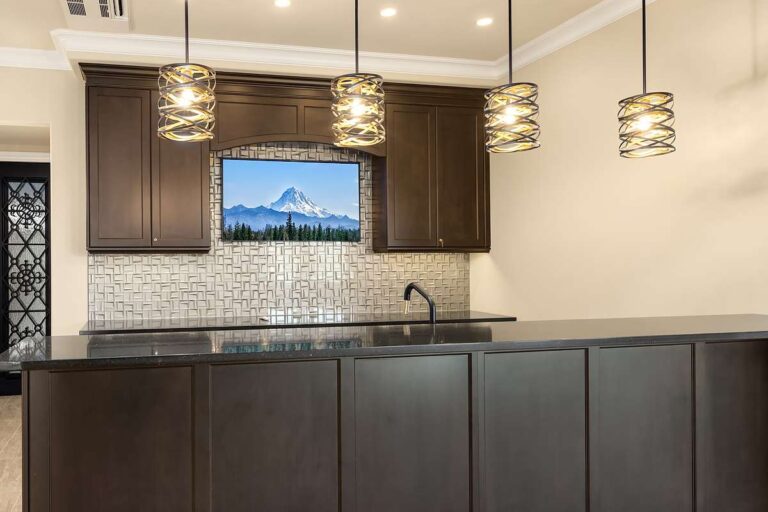
5 Basement Kitchen Ideas for Entertaining and Everyday
5 Basement Kitchen Ideas for Everyday A basement kitchen supports everyday living with room for snacks,
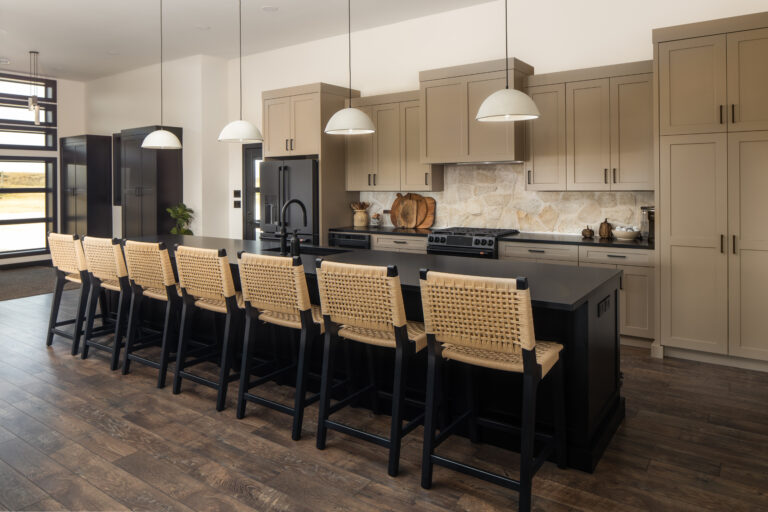
5 Large Kitchen Island Ideas for Open Kitchens With No Limits
Looking for large kitchen island ideas? A large kitchen island with lots of seating changes how
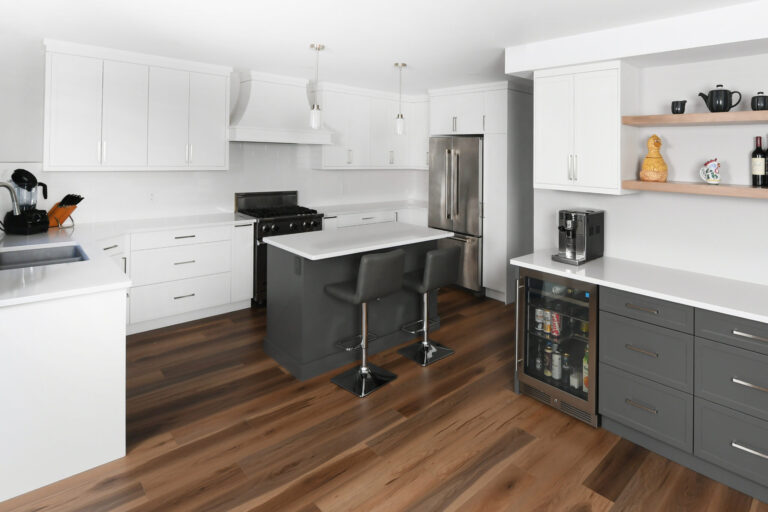
Small Kitchen Island Ideas for Homes with Limited Space
These small kitchen island ideas will help you add function to limited space. A compact, well
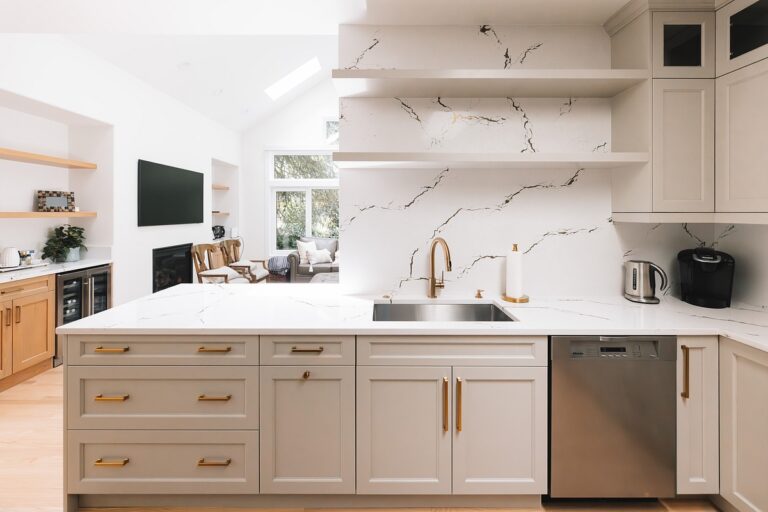
How to Choose the Right Sink for a 36 Inch Cabinet
What size sink fits in a 36 inch cabinet? A 36 inch sink base cabinet refers
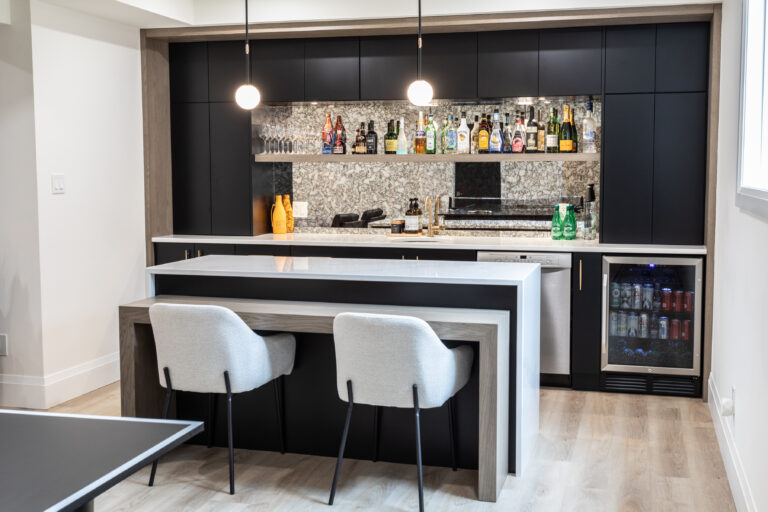
Counter Height vs Bar Height & How to Choose for Your Cabinets
The debate of counter height vs bar height comes up in frequently kitchen design conversations, especially
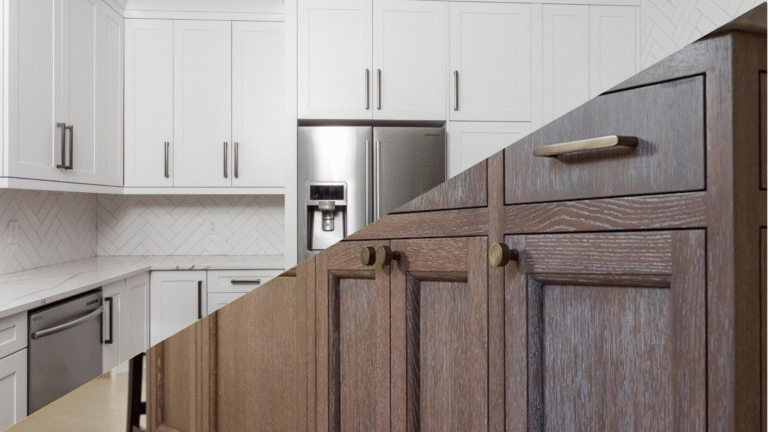
Inset Cabinets: Pros, Cons, and a Better Alternative for Kitchens
You may recognize the look of inset cabinets: they appear custom and feel traditional. Before you
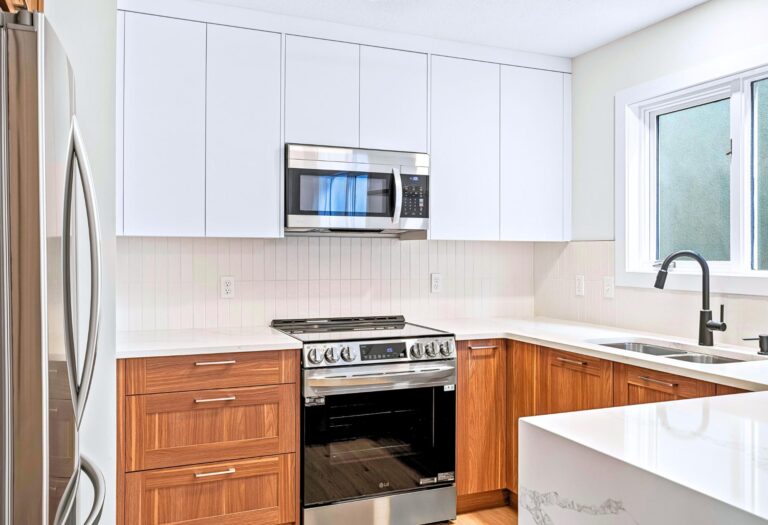
9 Proven Kitchen Remodel Ideas You Need In Your Home
9 Proven Kitchen Remodel Ideas In this guide, you’ll find practical kitchen remodel ideas for every
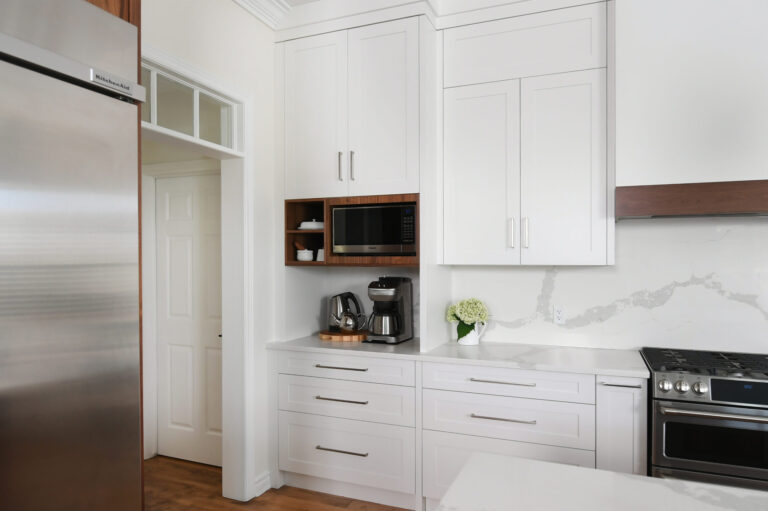
Where a Built-In Microwave Should Go in Your Kitchen
Where you put your built-in microwave affects the way your kitchen looks, how safe it feels,
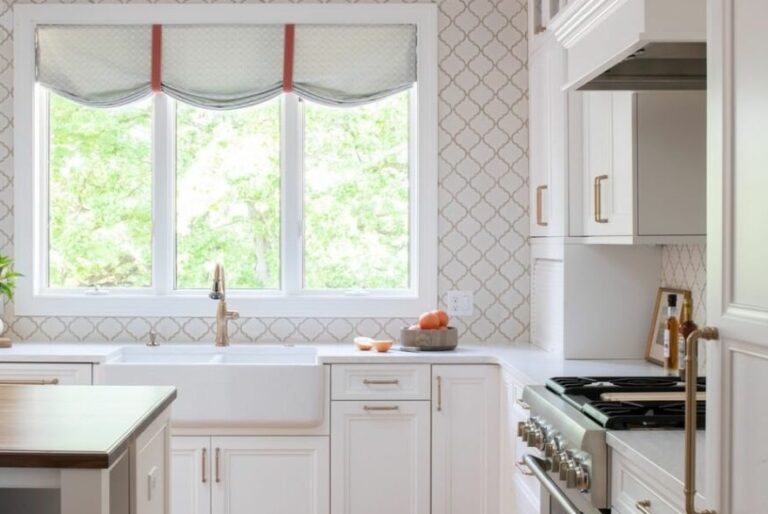
We Love Tambour Door Cabinets for Hidden Storage
A tambour door is a flexible cabinet door made of narrow slats that slide open along
