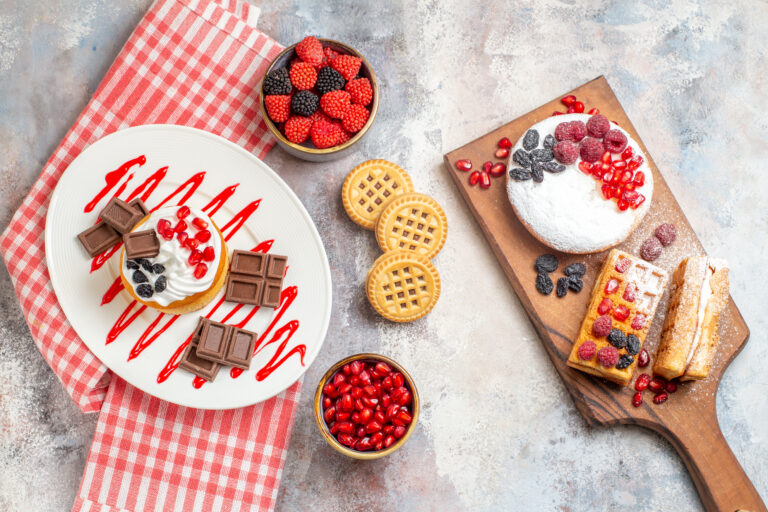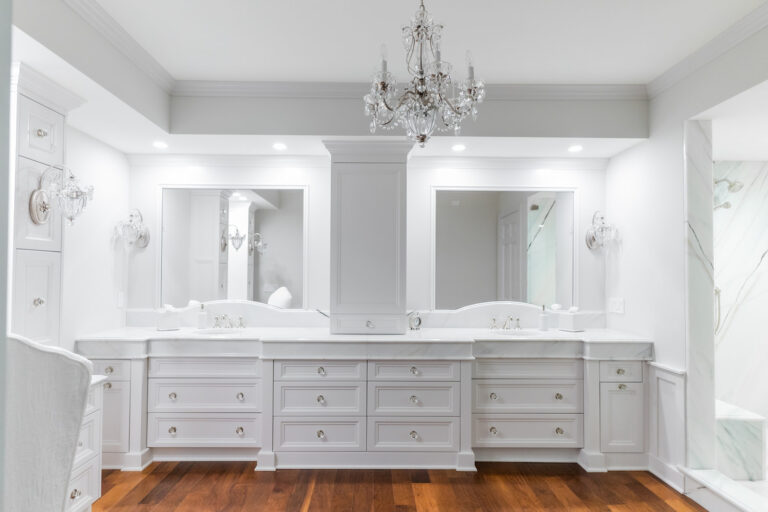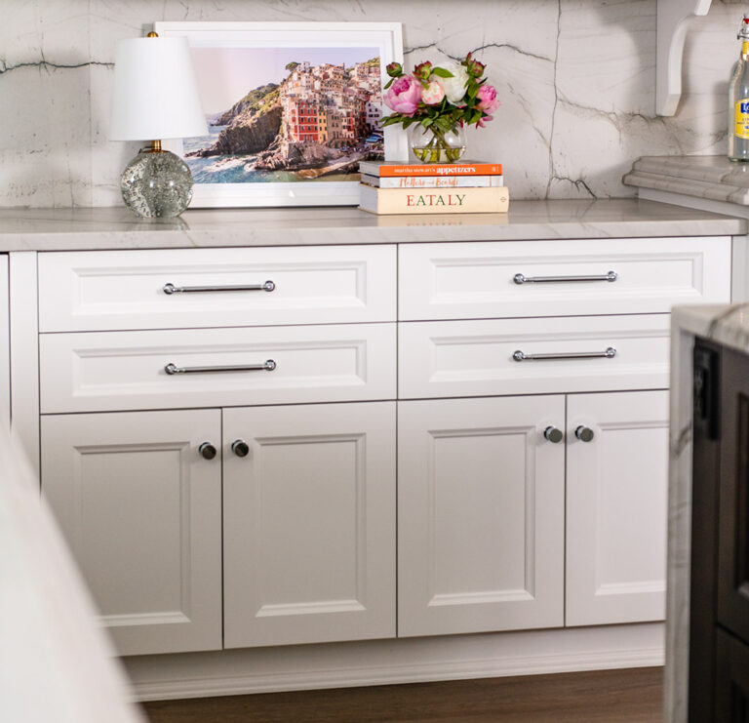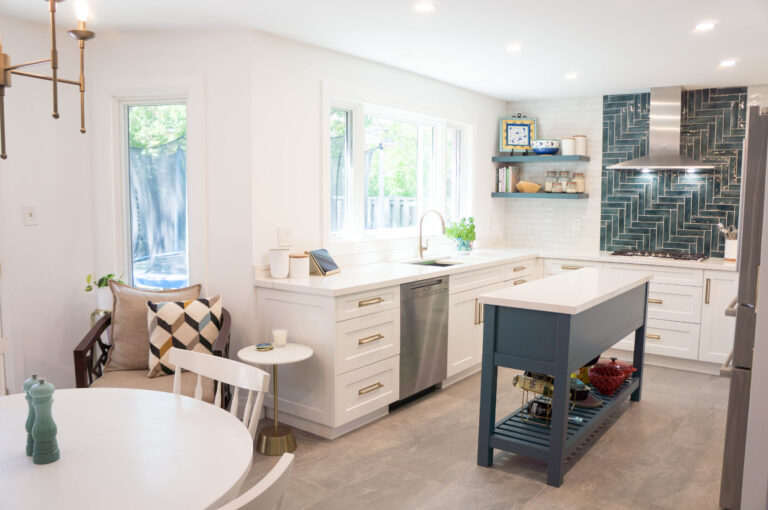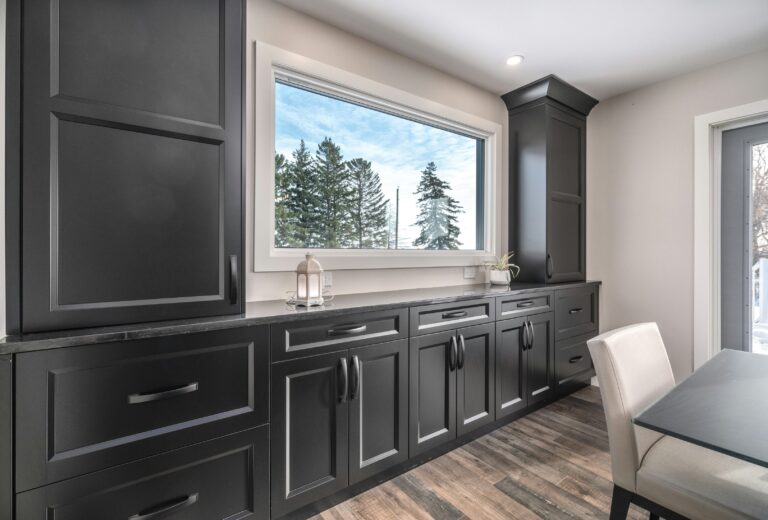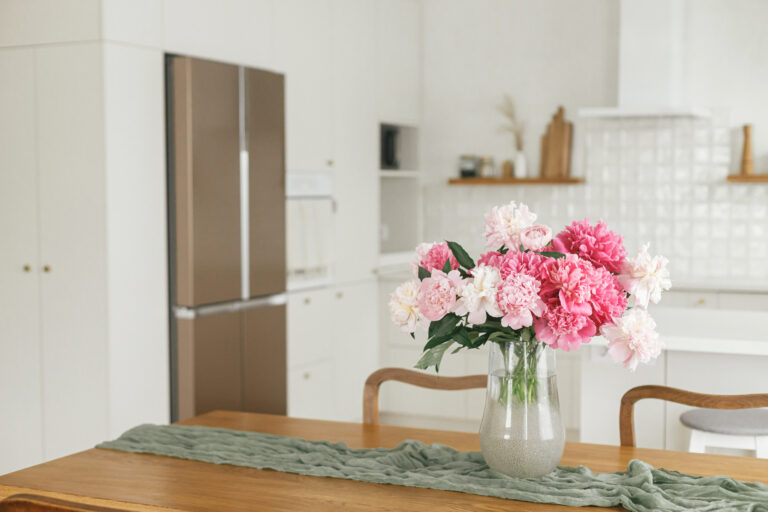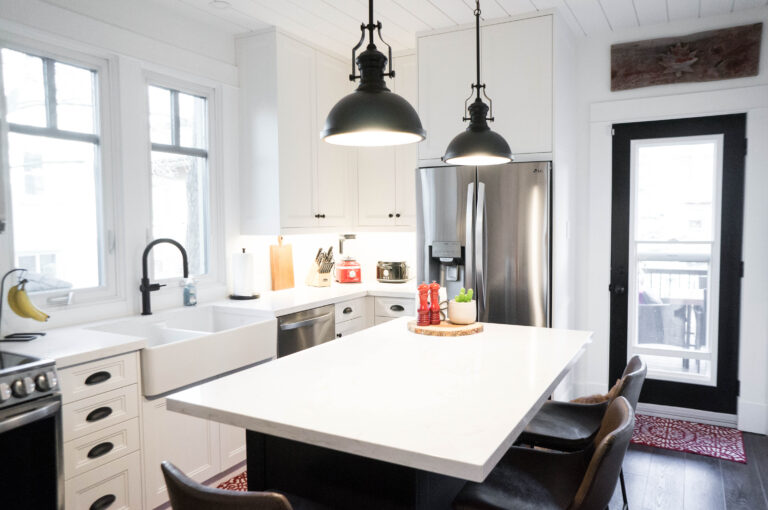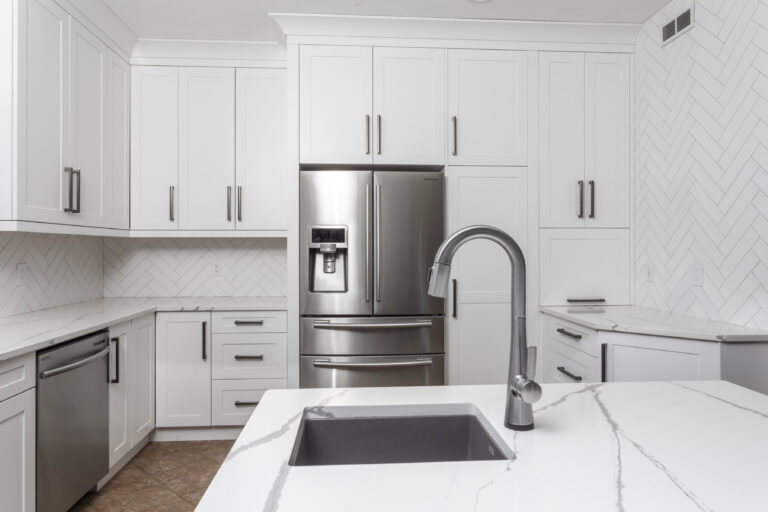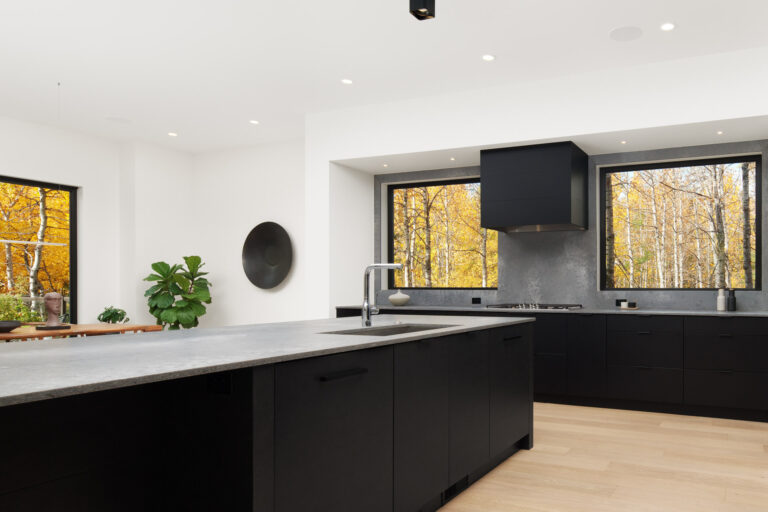The one-wall kitchen design is more often used in smaller homes, apartments, and lofts – places with tighter spaces. They save space like no other design and are efficient due to the countertop’s accessibility to appliances and the sink.
Often the layout is set up to have the sink positioned between the fridge and the range, which creates an effective cleanup zone.
These kitchen layouts have also reached larger homes with more space available because of their popularity. They use the one-wall kitchen setup together with a kitchen island for more countertop space.
This short article has a few one-wall kitchen ideas that you’ll love, so keep reading.
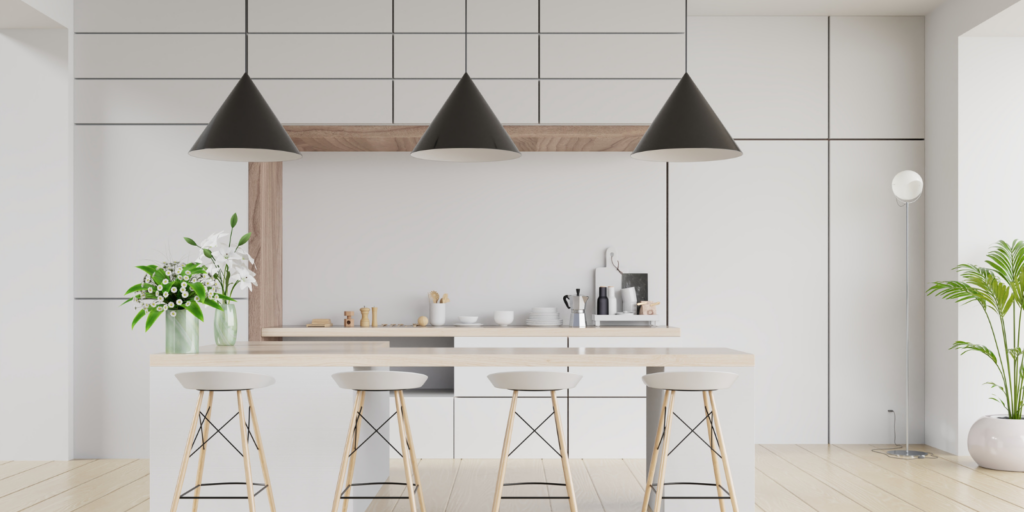
1. Conquering a Tiny Space
A one-wall kitchen is one of the most functional kitchen layouts for tiny spaces. It helps maximize the existing space, especially if you don’t have much of it. Utilizing just one wall for kitchen countertops and kitchen cabinets means you consolidate all major workstations in one area.
If there’s ample space then consider adding a kitchen island to cure the limited counter space problem. You can use the kitchen island to prep food or you may want to use the space for a dining table instead.
For people with busy lifestyles, the one-wall kitchen style is super-efficient. The single-wall kitchen layout avoids using horizontal space and focuses on utility and functionality making sure every square inch is used efficiently. Also, upper cabinets are utilized as much as possible in small spaces to allow for extra storage space.
Next, let’s look at the exposed brick aesthetic.
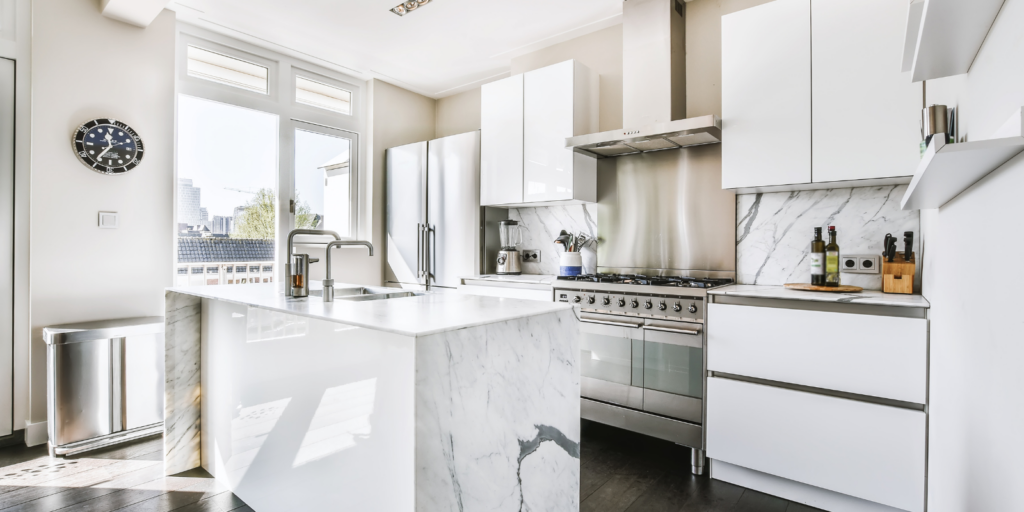
2. Use Exposed Brick to Your Advantage
Let’s be honest, if the overall design is right, exposed brick can bring about a certain sense of warmth, character, and texture to the kitchen.
Brick is quite versatile and can be used in many kitchen styles but fits great in all industrial-style kitchens.
During the industrial age, most buildings were brick and mortar and that’s where the style name and the typical bricks in the design come from. Incorporating exposed brick gives the kitchen character and raw charm.
Take a look at the industrial kitchen collection on houzz.com to find inspiration for your next home remodel.
Next, let’s explore the monochromatic style and how amazing it is for a modern one-wall kitchen.
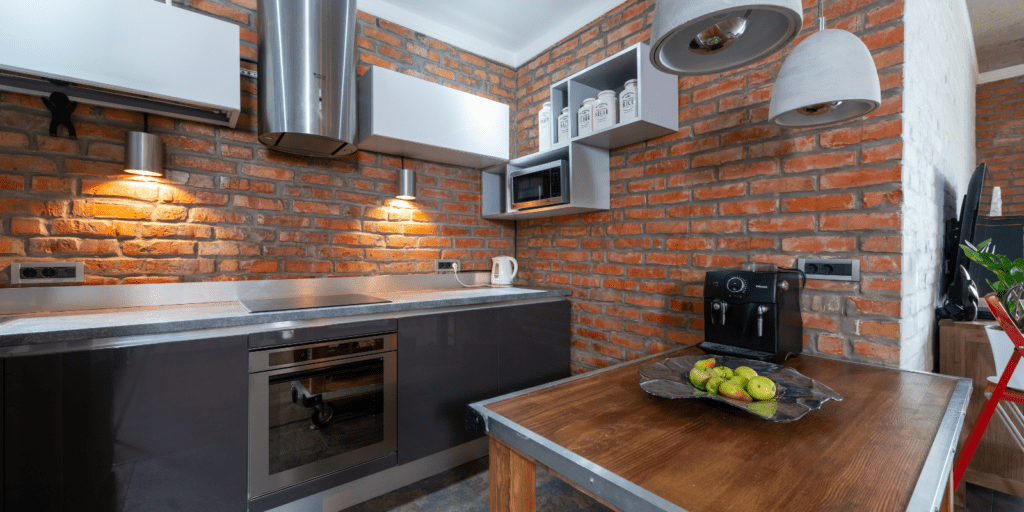
3. Use a Monochromatic Style
There’s no need to mix and match colours to create a stunning kitchen. On the contrary, adding too much colour can cause the risk of having an outdated kitchen within a handful of years.
Monochromatic kitchens are quite the smart choice because they create a more timeless look and feel.
Timeless designs stay in style far longer than the “current trend” and are more pleasing to future homebuyers. Check out these examples of monochromatic kitchen designs on Pinterest.ca.
Now, let’s go through another space efficiency idea…
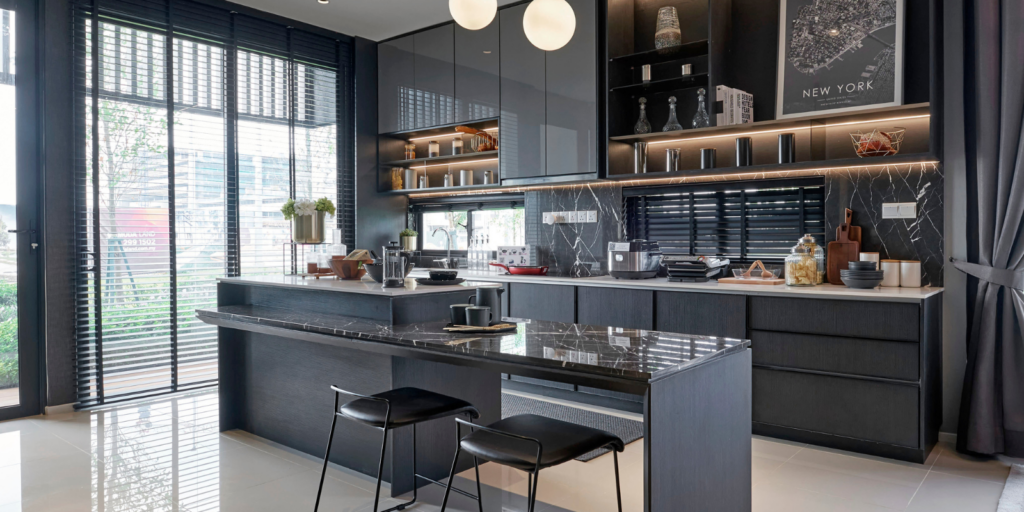
4. There’s Room for a Dining Area in Your One-Wall Kitchen
You can turn your small kitchen space into a kitchen and dining room combo.
It’s as simple as designating a corner nook in the kitchen or the blank stretch of wall on the other side of the kitchen. Using this tip can help you create a comfortable area to share every meal and entertain guests.
This next idea might catch people by surprise the first time they see it, so let’s get right into it.
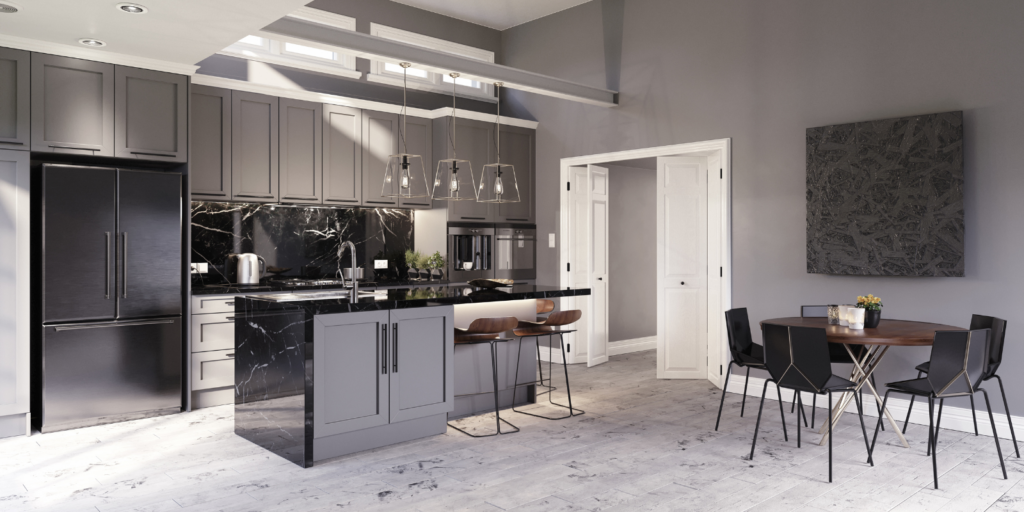
5. Experiment With an Unexpected Color
It’s easiest to play it safe with neutral hues, but people are increasingly committing to colour in every area of their homes. The classic white isn’t going anywhere, and a colourful kitchen is impactful and fresh.
Try mixing it up with bold cabinets, marble backsplash and bright wall colours for a change.
Now, if you don’t like shiny cabinets or if you’re more into natural materials, then check out the next idea.

6. Add Wood to Your One-Wall Kitchen to Accentuate a Matte Finish
Wood added to kitchen cabinets is a popular choice for those who love a timeless look, especially since wood improves with age. Whether you choose dark or light wood cabinets to accentuate the rest of your kitchen, consider whether contrast is important to you.
Recently wood accents have been getting more and more popular in modern and contemporary kitchens! Many of them have painted, matte finishes. Putting the two together gives a beautiful spin to the design adding warmth and comfort.
So, if you like sleek modern or contemporary cabinet styles, then opting for a matte finish with wood accents will certainly beautify the space.
And if you love white minimalism, the next one’s for you, so keep reading.

7. Utilize Modern All-White Minimalism for Your One-Wall Kitchen
Simplicity and high functionality are the key elements of a modern kitchen. They’re also identified by their clean lines and sleek surfaces.
The modern minimalistic style helps with keeping clean and organized spaces because there’s a place for each and every item.
The design mostly includes hidden storage and clutter-free countertops, many modern minimalistic designs also include waterfall countertops and high-gloss finishes on white, flat-panel cabinets.
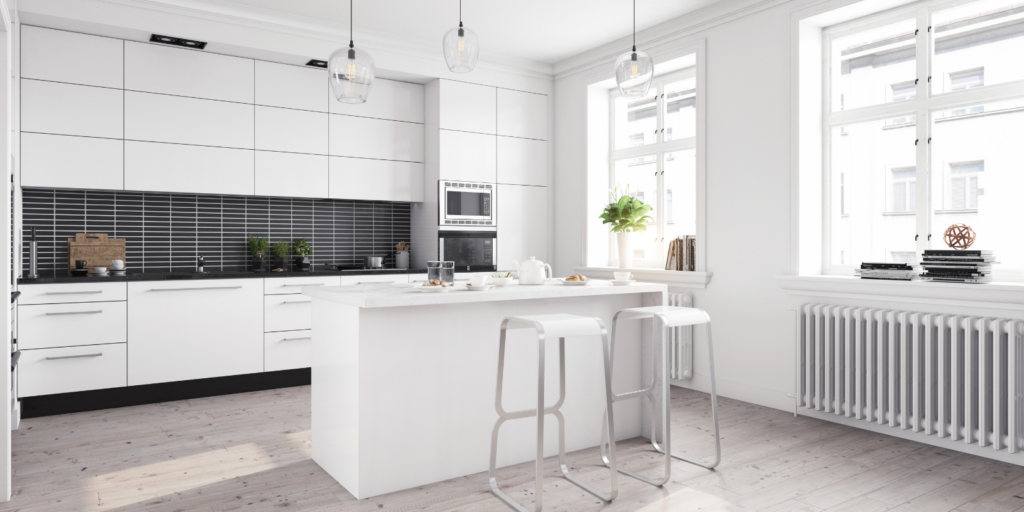
While simplicity and function are what’s mainly emphasized, modern minimalist kitchens can also display unique style and personality with different accents from natural elements like natural stone or wood. Add a touch of brass to the design with the pulls and knobs and it’ll warm up the cold white.
The greatest feature of a white minimalistic design is that it makes the space appear larger. White shiny countertops add reflection along with the backsplash, so tight areas will feel much more spacious than they actually are.
If all-white isn’t your thing, then check out the next idea and find out how high contrast can be just as beautiful.
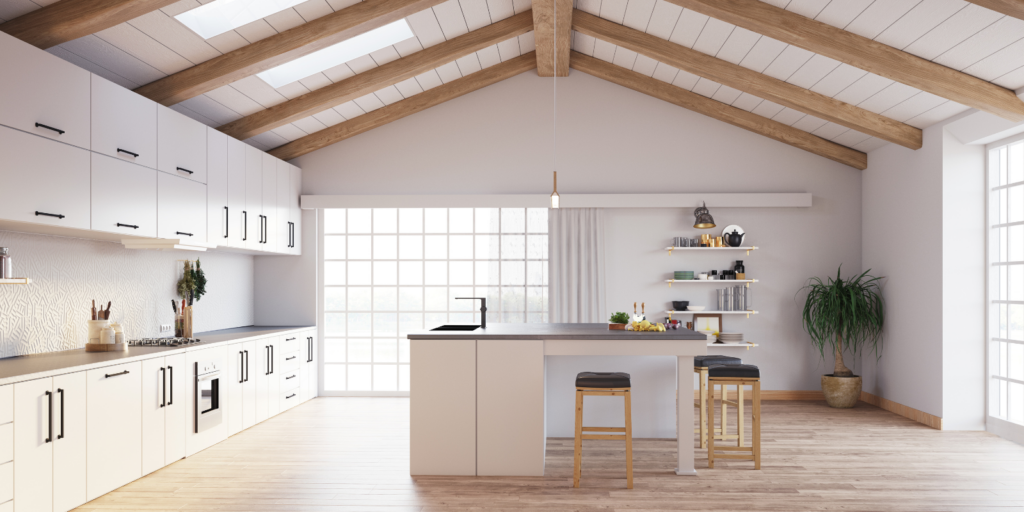
8. Embrace High Contrast in Your One-Wall Kitchen
High-contrasting kitchens can be super pleasing to the eye. You could go with dark base cabinets and light wall cabinets for example.
If a kitchen island is included in the design, then a great option is perhaps to go with light kitchen cabinets and a dark-coloured island.
Another great choice for contrast would be dark cabinets with light countertops like marble or butcherblock, or vice versa.
Next, we’ll go over a more traditional vibe, let’s jump right in.
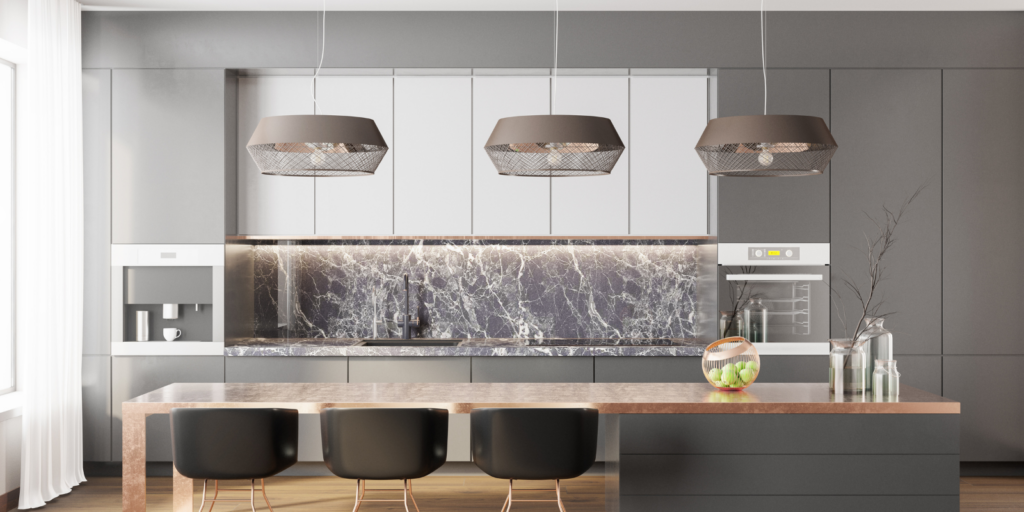
9. Use Sage Green for a Traditional Style Kitchen
If you’re looking to give your kitchen a traditional feel with a touch of modern, opt for a matte sage green with either a wooden butcher block countertop or a lighter countertop like marble with brass or stainless steel pulls and knobs.
This combination is great for farmhouses or country-style homes with touches of rustic throughout.
Recently, however, sage green has also infiltrated modern designs, as seen below.
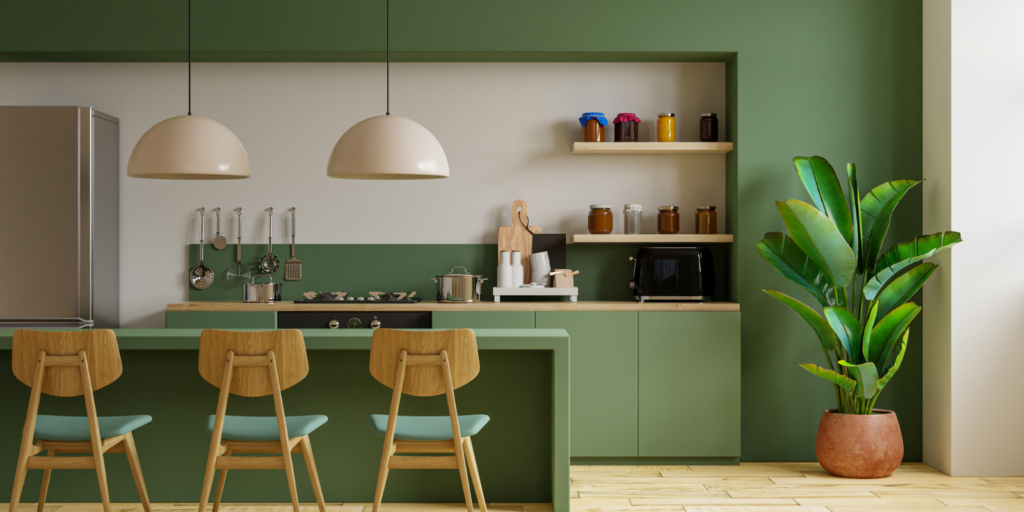
10. Add A Kitchen Island to Your One-Wall Kitchen
Lastly, add a kitchen island if the space is available. It’ll add extra counter space to work on and maximize your one-wall kitchen’s potential.
And if possible, arrange for the sink or the stovetop to be installed on the island, that way you’ll incorporate the kitchen work triangle even though it’s a one-wall kitchen.
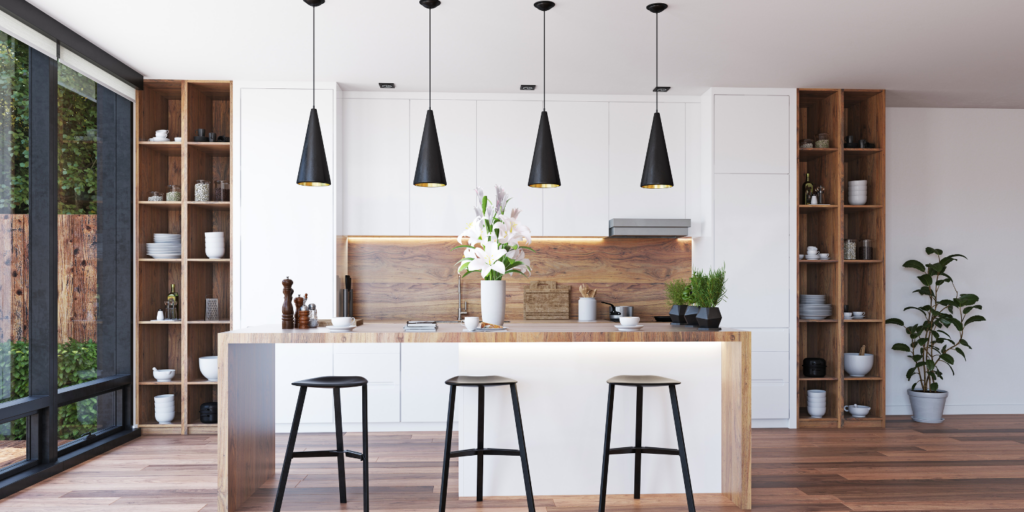
Final Thoughts
In short, the one-wall kitchen layout features the whole setup located against a single wall, from cabinets to appliances.
It’s perfect for small homes like studio apartments and lofts and keeps everything within easy reach.
This kitchen layout however doesn’t use the work triangle by default, but can be incorporated if a kitchen island is installed by having the stove top or sink located on the island. Every component is organized by working area to make the room flow more intentionally.
Vertical space is most important in the one-wall kitchen design, and wall cabinets and shelves let you maximize the use of that space for organizational storage.



