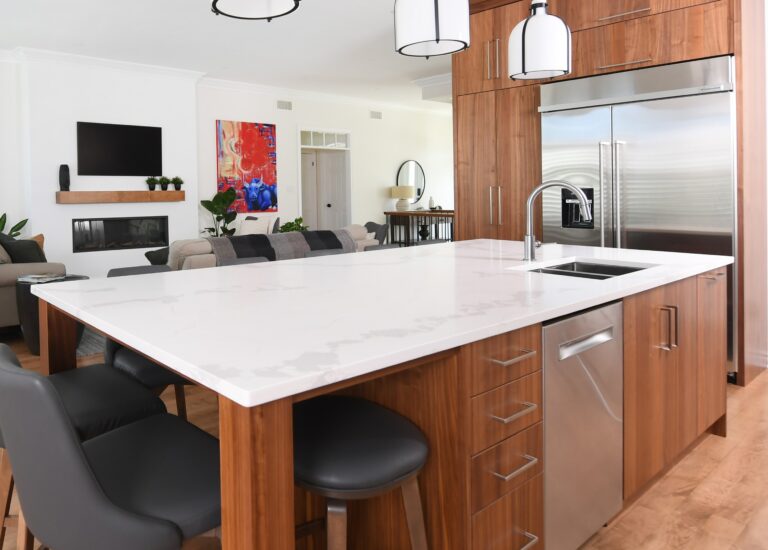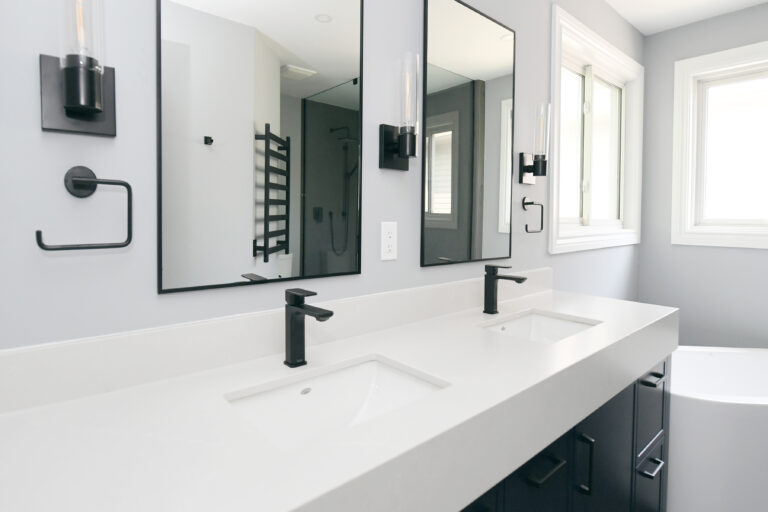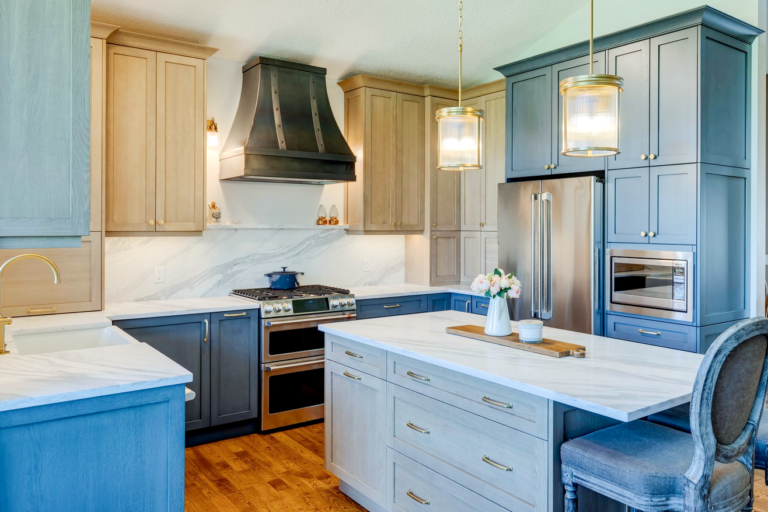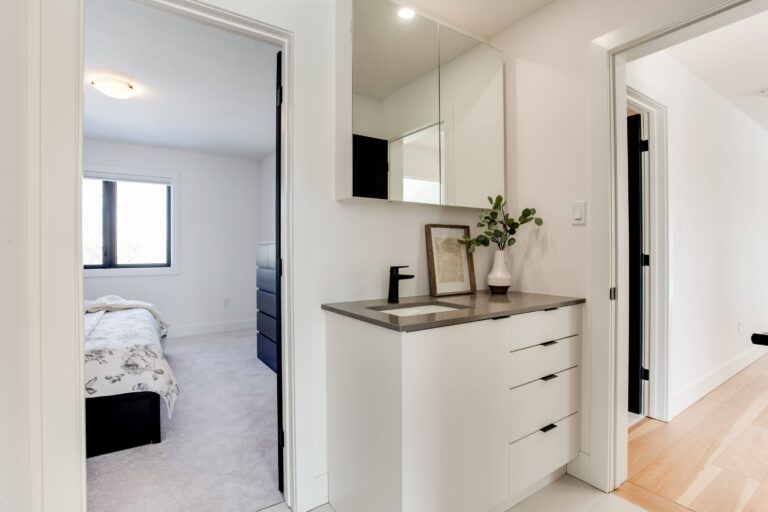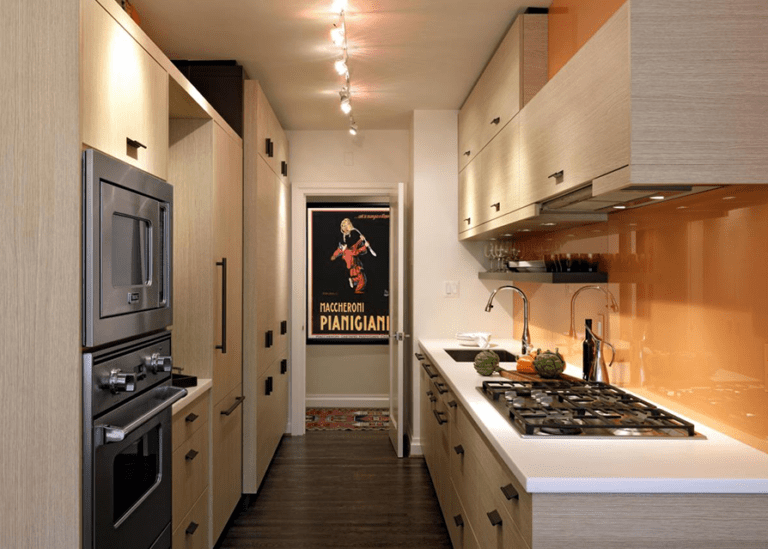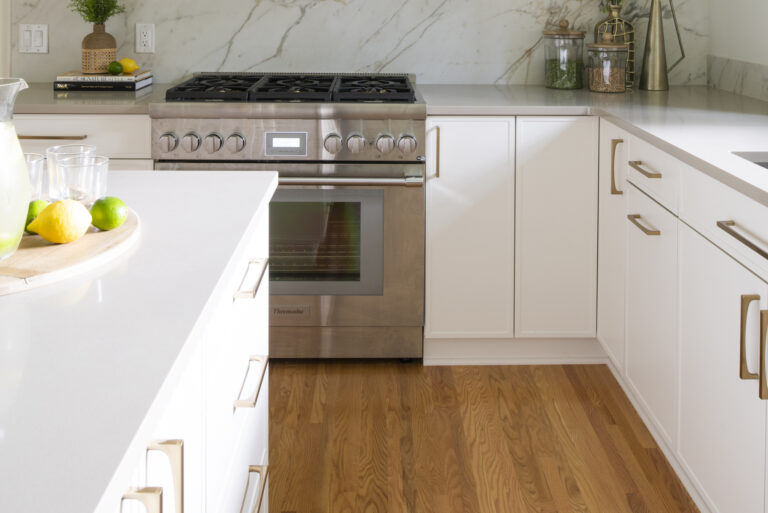How to Choose the Right Colours and Lighting for Open-Concept Living Spaces
Open-concept living spaces have become increasingly popular in modern home design due to their spaciousness, flexibility, and ability to promote social interaction. By eliminating walls and barriers, these spaces merge the kitchen, dining, and living areas into one cohesive environment.
However, this design approach also presents unique challenges, particularly in choosing the right colours and lighting to create a balanced, functional, and visually appealing space.
This comprehensive guide will help you navigate the process of selecting colours and lighting for your open-concept living space, ensuring that your design is both harmonious and reflective of your personal style.

The Role of Colour in Open-Concept Spaces
Colour plays a pivotal role in defining and unifying the different zones within an open-concept space. The absence of walls means that every design choice in one area affects the other areas, making it crucial to think of the space as a whole rather than as separate rooms when choosing your colour palette. The goal is to create a unified look while still allowing each area to serve its specific function effectively.
Here’s how to approach selecting colours for such a space:
1. Establishing a Cohesive Colour Palette
The foundation of a successful open-concept design is a colour palette that ties the entire space together. A well-chosen palette creates visual continuity, making the space feel more unified and balanced.
- Select a neutral base colour: This will serve as the primary backdrop for your space. White, beige, gray, or soft pastels are versatile and easy to pair with accent colours. Your base colour should be applied consistently throughout the space to create a sense of cohesion.
- Choose accent colours: Introduce one or two accent colours to your palette, as these will add depth and visual interest. Strategically utilize these colours for walls, furniture, textiles, and accessories to complement the base colour and highlight specific areas or features within the space.
- Consider colour psychology: When choosing colours, consider their common psychological effects. For instance, blues and greens are calming and can create a serene atmosphere, while warm colours like reds, oranges, and yellows are more energizing and can make the space feel more lively.
- Balance light and dark tones: A balanced mix of light and dark tones can add depth and dimension to the space. Use lighter colours on larger surfaces, such as walls and ceilings, to make the space feel more open and airy. Darker tones can be used as accents to create contrast and focal points.
2. Using Colour to Define Functional Zones
While open-concept spaces are designed to be fluid, it’s still important to define different functional zones within the space. Colour can be a powerful tool in achieving this without the need for physical barriers.
- Use zone-specific colour schemes: Using different shades of your accent colours can delineate different areas. For example, a slightly darker shade in the dining area can create a more intimate ambiance, while a lighter shade in the living area can keep it feeling bright and open.
- Keep colour transitions natural: Abrupt changes in colour can disrupt the visual flow and make the space feel disjointed. Gradual shifts in tone or the use of colour-blocking techniques, such as furniture pairing and layering textures, can help maintain harmony.
- Create feature walls: Strategically painting a wall in a bold colour can serve as a visual anchor for a specific zone, such as the living or food preparation area. This technique adds character and focus to the space without being overwhelming.

The Role of Lighting in Open-Concept Spaces
Proper lighting enhances the overall ambiance, highlights architectural features, and supports the activities that take place in each zone.
Here’s how to approach lighting design for an open-concept space:
1. Maximizing Natural Light
Natural light is one of the most valuable elements in an open-concept space. It not only makes the space feel larger and more inviting but also enhances the colours and materials used in the design.
- Consider the placement and size of windows: Large windows, sliding glass doors, and skylights are excellent for maximizing natural light. The more natural light you can bring into the space, the less reliant you’ll be on artificial lighting during the day.
- Select window treatments: Light-filtering blinds, sheer curtains, and adjustable shades allow you to control the amount of natural light entering the space while providing privacy.
- Strategically arrange furniture: Large, bulky furniture can block windows and restrict natural light. On the other hand, low-profile furniture and open shelving units can help maintain a sense of openness and allow light to flow freely throughout the space.
2. Layered Lighting
A layered lighting approach is essential in an open-concept space, where different activities require different levels and types of illumination. This approach involves three main types of lighting: ambient, task, and accent lighting.
- Ambient lighting: This the primary source of light in the space and provides overall illumination. In an open-concept layout, recessed lighting, ceiling-mounted fixtures, and large chandeliers can provide even, diffused light that covers the entire area. Ambient lighting should be consistent across all zones to create a unified look.
- Task lighting: Focused lighting helps you perform specific activities, such as cooking, reading, or working. In the kitchen, under-cabinet lighting, pendant lights over the island, and directional spotlights are effective for illuminating work surfaces. In the living area, floor lamps and table lamps can provide additional lighting for reading or other tasks.
- Accent lighting: Add depth and visual interest to the space by highlighting architectural features, artwork, or decorative elements. Wall sconces, track lighting, and LED strips are excellent choices for accent lighting. This type of lighting can also be used to create mood and ambiance, especially in the evening.
For more control over your lighting plan, consider using dimmer switches and smart lighting systems. Incorporating these allows you to adjust the intensity of your lights based on the time of day, the activity, or the mood you want to create.
3. Coordinating Lighting Fixtures
To maintain a cohesive look throughout your open-concept space, it’s important to coordinate your lighting fixtures in terms of style, finish, and scale.
- Style consistency: Choose lighting fixtures that complement the overall style of your space. For example, if your decor is modern, opt for sleek, minimalist fixtures with clean lines. If your space has a more traditional or rustic vibe, bronze or brass fixtures can complement the style.
- Finish matching: The finish of your lighting fixtures should be consistent with other hardware and elements in the space, such as cabinet handles, faucets, and furniture legs. Matching finishes help tie the space together and create a sense of unity.
- Scale and proportion: The size of your lighting fixtures should make sense considering the size of the space and the furniture within it. In an open-concept space, oversized fixtures can make a bold statement, but be careful not to overwhelm the room. Conversely, fixtures that are too small may get lost in the large, open area.

Adapting Colours and Lighting for Different Times of Day
An open-concept space can look and feel different depending on the time of day and the amount of natural light available.
Here’s how to adapt your colours and lighting to maintain a comfortable and inviting atmosphere in the morning, afternoon, and evening:
1. Morning Light
In the morning, natural light is usually bright and cool, making your space feel open and fresh. To enhance this effect, use light, reflective colours on walls and ceilings to bounce light around the room. Sheer window treatments can diffuse the light and reduce glare, creating a soft, welcoming glow.
2. Afternoon Light
As the day progresses, natural light becomes warmer and softer. If your space receives a lot of afternoon light, consider using warm accent colours, as this will complement the light during the “golden hour.” Adjust window treatments to control the intensity of the light, preventing the space from becoming too bright or harsh.
3. Evening Light
In the evening, natural light fades, and artificial lighting becomes the primary source of illumination. Ambient lighting, task lighting, accent lighting, and dimmer switches will be key for your layered lighting plan.

Practical and Aesthetic Considerations
The following practical considerations should guide your colour and lighting choices in an open-concept space.
1. Durability and Maintenance
Daily wear and tear is an important factor when choosing materials and finishes, particularly in high-traffic areas.
- Washable, durable paints ensure walls can handle frequent cleaning without losing their finish.
- Satin or semi-gloss finishes are easier to wipe down than matte finishes, so they’re ideal for the inevitable spills and smudges that occur in the kitchen or living area.
- Glass or metal lighting fixtures are easier to clean and maintain, so they’re a good choice for food preparation areas where grease and dust can accumulate.
2. Energy Efficiency
Energy-efficient lighting options, such as LED bulbs, consume less energy, last longer, and produce less heat than traditional incandescent bulbs. This makes them both cost-effective and environmentally friendly.
Moreover, consider incorporating smart lighting systems that allow you to control the lighting levels and colours remotely or on a schedule. This not only enhances convenience but also contributes to energy savings by ensuring lights are only on when needed.
3. Comfort and Well-Being
The colours and lighting in your open-concept space can significantly impact your mood, comfort, and overall well-being. Soft, neutral tones and warm lighting create a calming environment, perfect for relaxing and unwinding. Conversely, brighter colours and lighting can energize the space, making it more conducive to social gatherings and activities.
Consider the specific needs of each area within your open-concept space. For example, the kitchen might benefit from brighter task lighting to ensure safety and efficiency during meal preparation – particularly considering the percentage of residential fires that start in the kitchen. Meanwhile, the living area could be better suited to softer, ambient lighting that encourages relaxation.

Additional Tips for Choosing Colour and Lighting for Open-Concept Living Spaces
Here are some things to keep in mind when creating your design plan:
1. Use Mirrors and Reflective Surfaces
Bouncing light around can enhance the sense of space by making the room feel larger and more open. Strategically placing mirrors on walls opposite windows or in darker areas of the room can help maximize natural light and create the illusion of additional space.
Additionally, using reflective materials in your furniture and decor, such as glass coffee tables, metallic accents, and high-gloss finishes, can all contribute to a brighter, more open feel. However, overusing reflective surfaces can create a cold or sterile atmosphere.
2. Focus on the Ceiling
In an open-concept space, the ceiling often becomes a key design element due to its prominence and visibility across multiple areas. Here are some design choices that will help the ceiling enhance the overall design of the space:
- Use light colors: White, cream, or soft pastels make the ceiling appear higher, enhancing the openness of the space.
- Introduce a subtle accent color: This can add depth without overwhelming the space. Additionally, using a different shade of the wall color can have this same effect.
- Choose complementary lighting fixtures: Recessed lighting or pendant lights can complement the ceiling color, provide even illumination, and enhance the room’s ambiance.
- Ensure cohesion: Choose a ceiling color and lighting that work harmoniously with the rest of the space.
3. Incorporate Personal Touches
In reality, function and design aren’t one-size-fits all. This is your home, so it’s important that your open-concept living space reflects your unique style and personality.
Don’t be afraid to add personal touches like artwork, throw pillows, rugs, and other decorative accessories. These items can also be easily updated or changed over time, allowing you to refresh the space without undertaking a full redesign.
When adding personal touches, consider how they fit into the overall design scheme. For instance, if your space is primarily neutral, you might choose bold, colourful artwork to create a focal point. Alternatively, if your space already features a lot of colour and pattern, you might opt for more subdued accessories to maintain balance.



