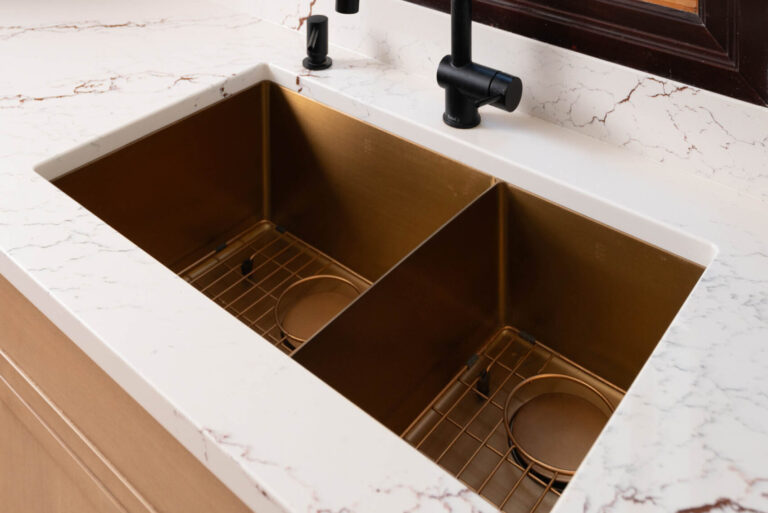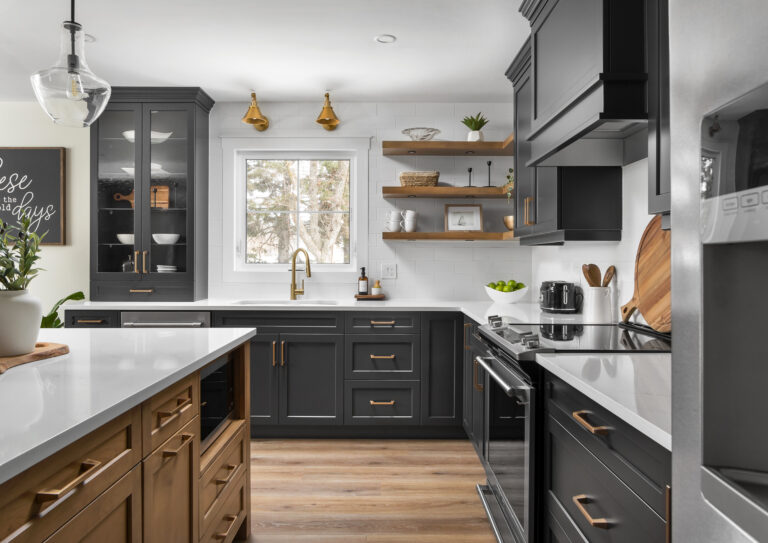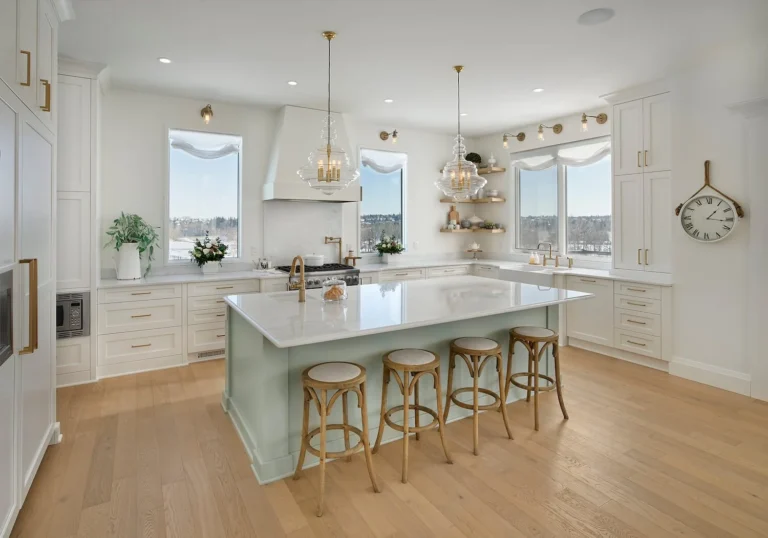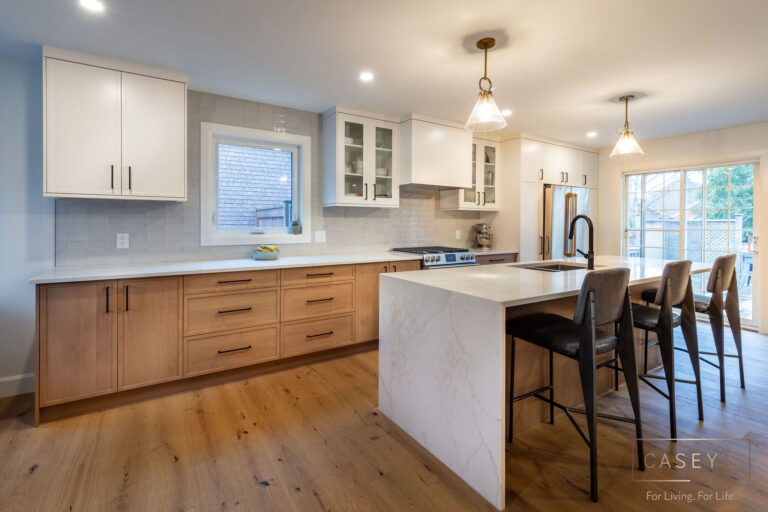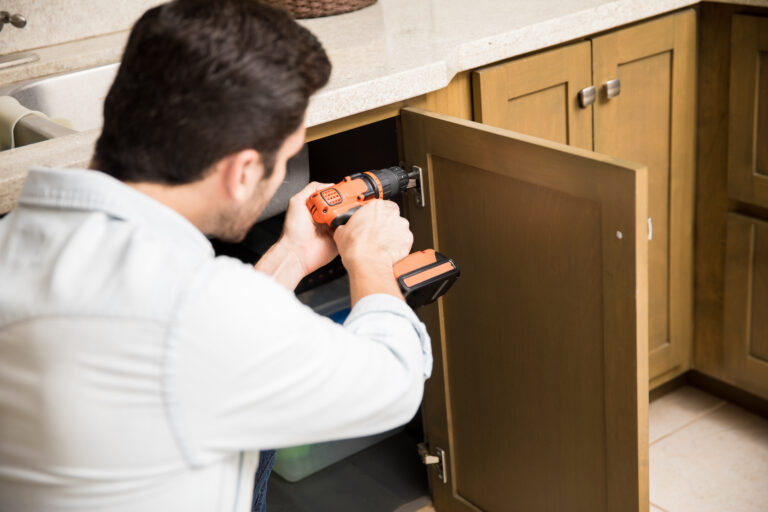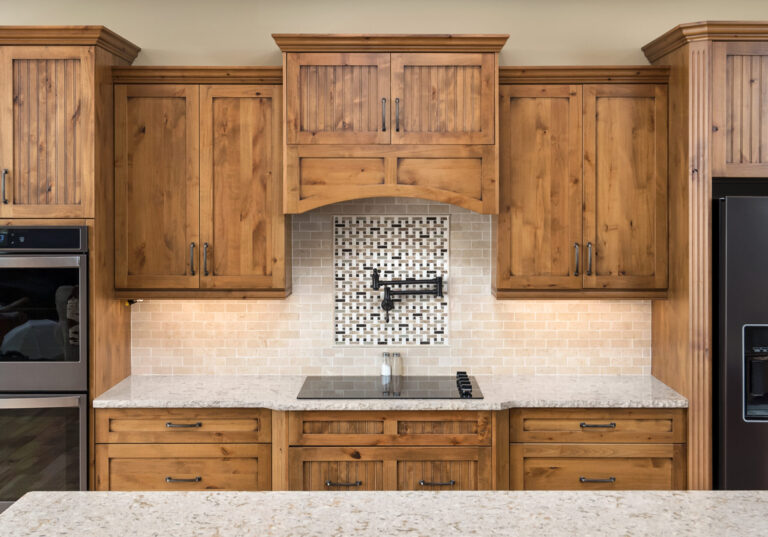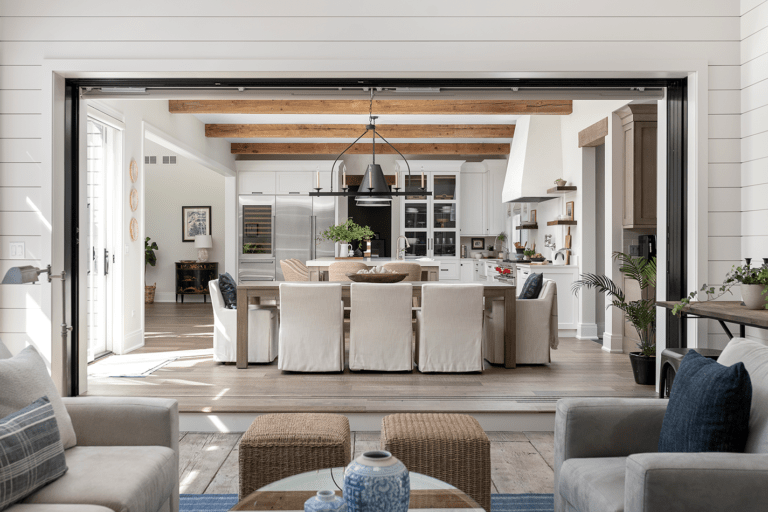Accessory Dwelling Units (ADUs) are becoming a popular solution for adding living space to a property, and the kitchen is one of the most important features in these compact homes. An ADU kitchen is designed to fit seamlessly into a smaller footprint while still offering functionality, efficiency, and style.
Whether you’re building an ADU for rental income, multigenerational living, or a bed and breakfast, the right kitchen layout makes all the difference. Let’s break down what an ADU kitchen is, showcasing an example from DreamMaker Bath & Kitchen.
What Can Be Considered an ADU?
An Accessory Dwelling Unit (ADU) is a fully functional living space built on the same property as a primary home. But what truly defines an ADU? It has its own entrance, bathroom, and most importantly—an ADU kitchen designed for independent living.
Whether it’s a rental unit, guest house, or private space for family, the kitchen is the heart of any ADU, making it feel like a true home. Here’s what can be considered an ADU and how the ADU kitchen plays a role in each one:
Types of ADU's (and ADU Kitchen)
Backyard guest house (Detached ADU): A small, separate home that provides complete privacy. The ADU kitchen here needs to be compact yet efficient, with space-saving appliances and smart storage solutions.
Home addition with a separate entrance (Attached ADU): An extension of the home that functions as an independent unit but shares at least one wall with the main house. The ADU kitchen in this space often shares some utility connections with the main home but remains fully functional with its own cooking and prep areas.
Garage conversion ADU: A transformed garage turned into a cozy living space. Since garages often have limited square footage, the ADU kitchen must be ultra-efficient—think streamlined cabinetry, built-in appliances, and creative use of vertical space.
Finished basement ADU: A lower-level space designed for independent living. With a little design strategy, the ADU kitchen can maximize natural light and maintain a spacious feel, even in a below-ground setting.
Living space above the garage (Above-Garage ADU): A unit built over an existing or new garage. This type of ADU benefits from a well-planned ADU kitchen that fits into an open layout while keeping the living area feeling airy and functional.
Private space inside the home (Junior ADU or JADU): A smaller independent unit carved out of the main home. The ADU kitchen here is typically compact but still provides everything needed for independent meal prep—usually featuring a small cooktop, under-counter fridge, and smart cabinetry.
No matter the type, the ADU kitchen is what truly makes these spaces livable. The right design can transform even the smallest footprint into a fully functional home, proving that good design isn’t about size—it’s about making every inch work smarter.
Components of a Functional ADU Kitchen: Accessible Home Feature
This ADU kitchen project showcases how smart design can create a practical and inviting space for multi-generational living. Built as a stacked ADU, it sits above an existing two-car detached garage, making use of vertical space without taking up more land.
While these types of ADUs are often used as rental properties or home offices, this one was specifically designed to provide a nearby living space for aging parents. It allows them to remain independent while staying close to family, offering a balance of privacy and connection.
The unit features a separate entrance, ensuring privacy for both households. A wide staircase makes access easy, and a stair lift has been installed to accommodate mobility needs, making the space functional for different stages of life. By incorporating accessibility and thoughtful planning, this ADU serves as a flexible solution that supports modern housing needs while strengthening family connections.
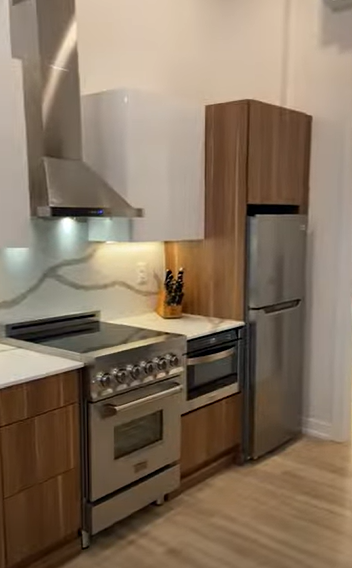
This newly designed ADU kitchen is a perfect blend of style and efficiency, making the most of a compact space without sacrificing functionality. The sleek combination of warm wood tones and glossy white cabinetry creates a modern yet inviting atmosphere. A high-end range, built-in microwave, and thoughtfully placed storage ensure that every inch is maximized for convenience.
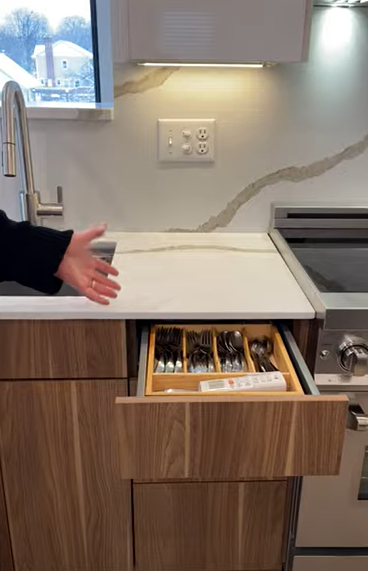
This ADU kitchen incorporates a thoughtful, handle-free drawer system designed for ease of use and accessibility. Instead of traditional hardware, the drawers feature a Servo Drive system, allowing them to open with a simple push. A small motor inside gently pushes the drawer out, making it effortless to access storage—ideal for those with dexterity challenges or mobility concerns. The cabinet doors follow the same approach, using push-to-open mechanisms that eliminate the need to grasp handles.
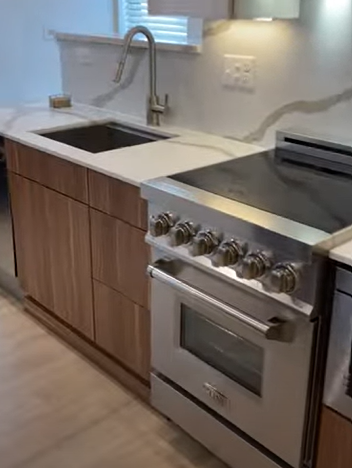
The cabinetry in this ADU kitchen is made with thermally fused laminate, a high-quality material known for its durability and low maintenance. Its smooth, flat-front design makes cleaning effortless, a key feature for long-term usability to live in place.
An ADU Kitchen for Any Need
This project was designed with accessibility in mind, ensuring ease of use with features like handle-free cabinetry and a functional, low-maintenance kitchen. But ADUs aren’t just for multi-generational living—they also create opportunities for rental income, guest accommodations, or a private home office.
DreamMaker Bath and Kitchen helps homeowners design ADUs that fit their unique needs, whether for family, investment, or added convenience. With thoughtful design and quality craftsmanship, we create spaces that are not only beautiful but also practical for years to come.






